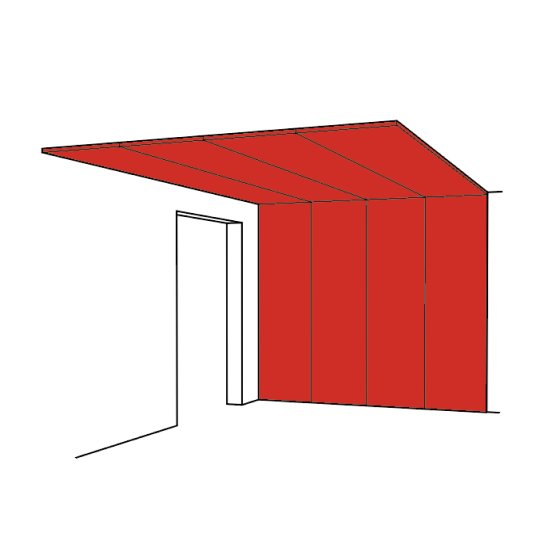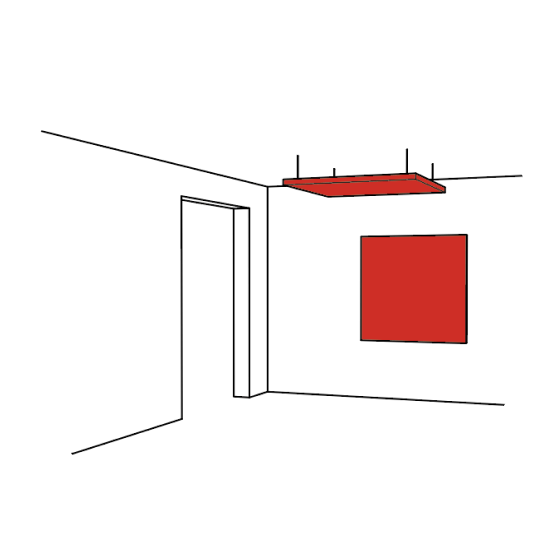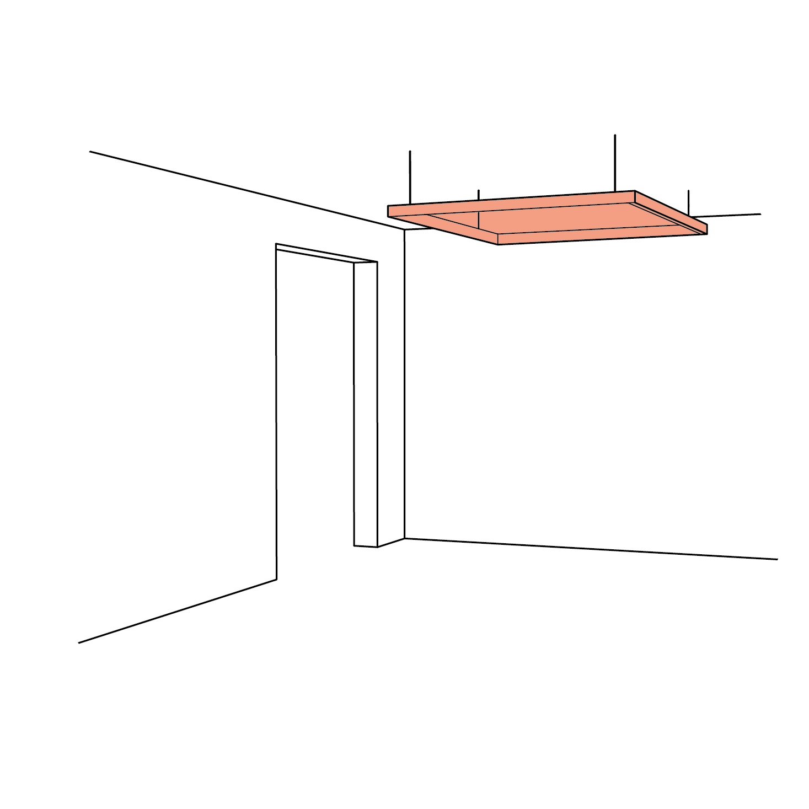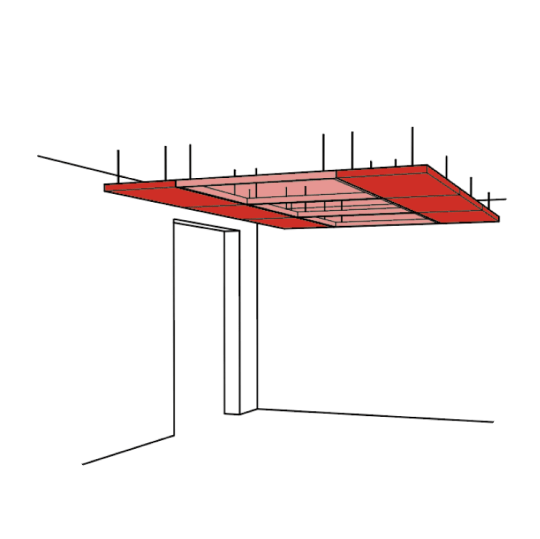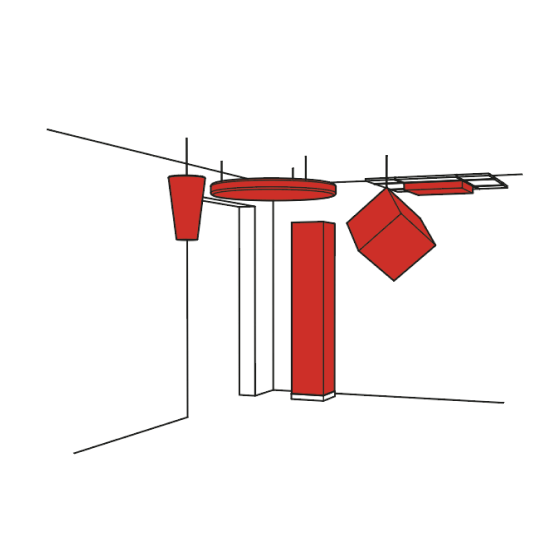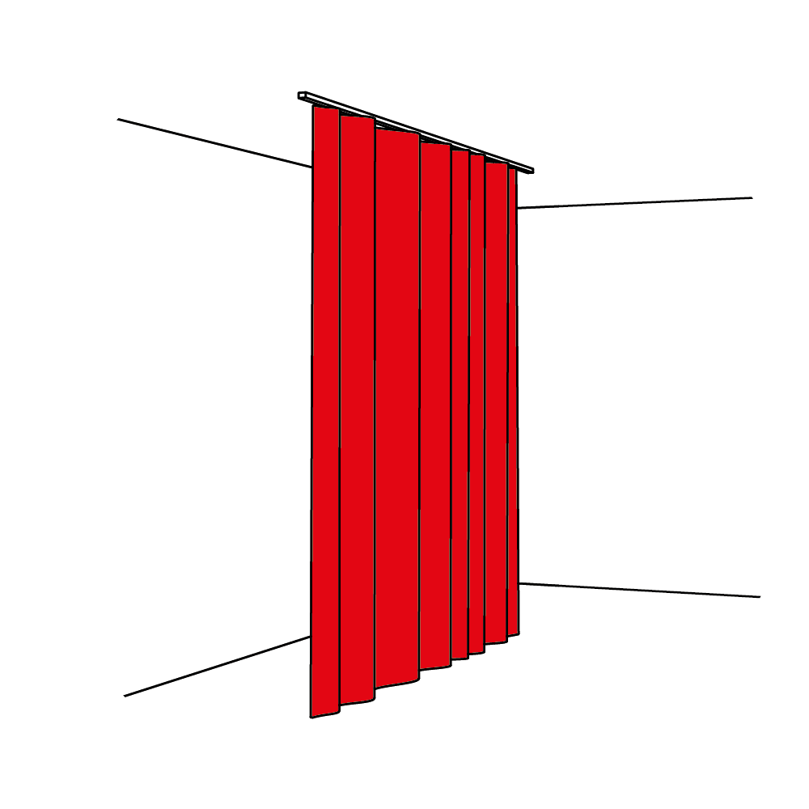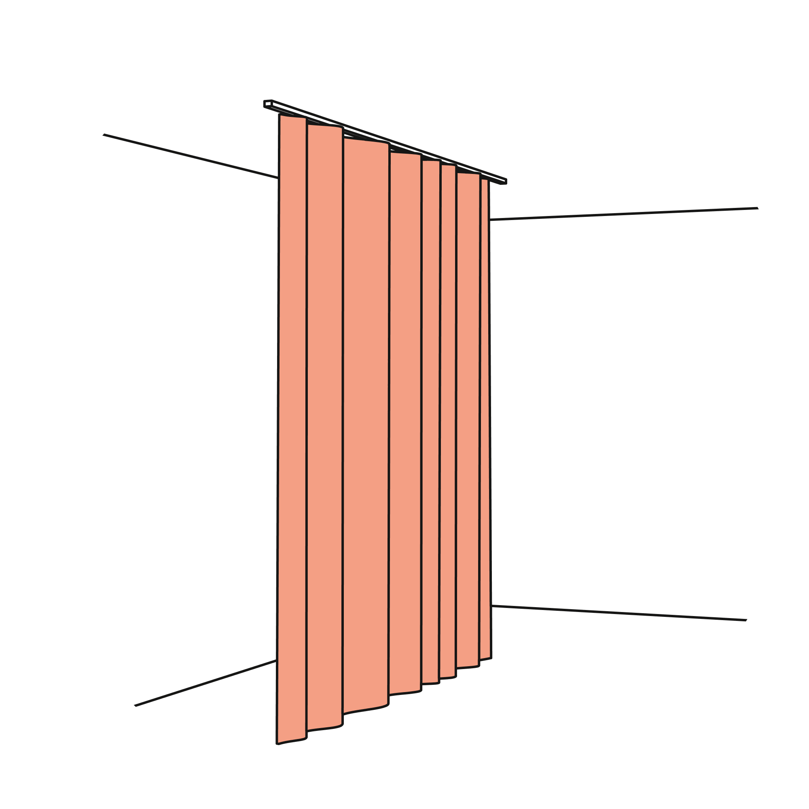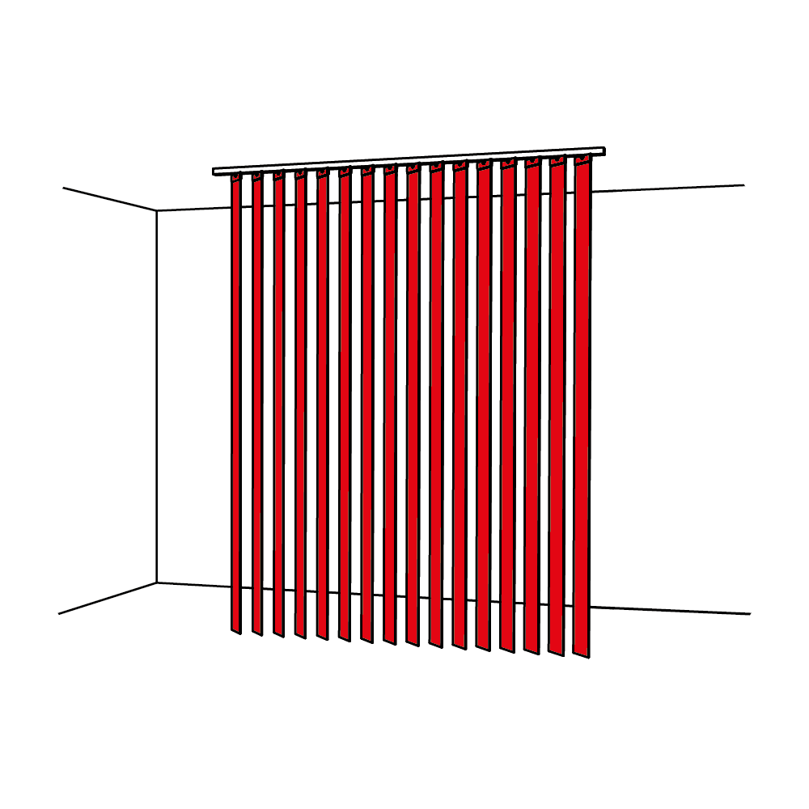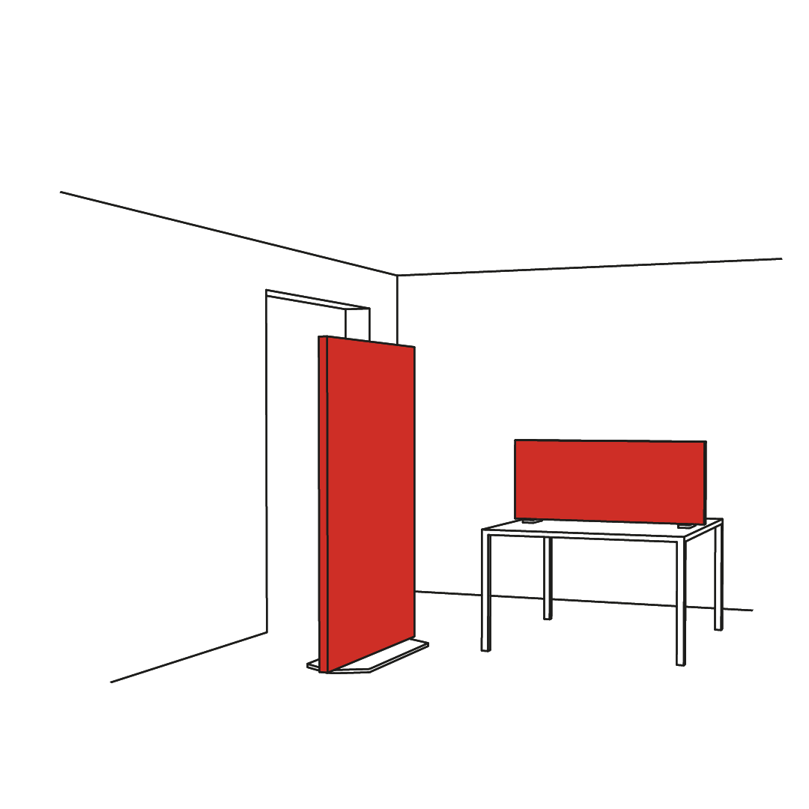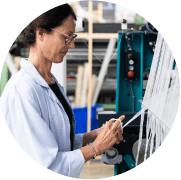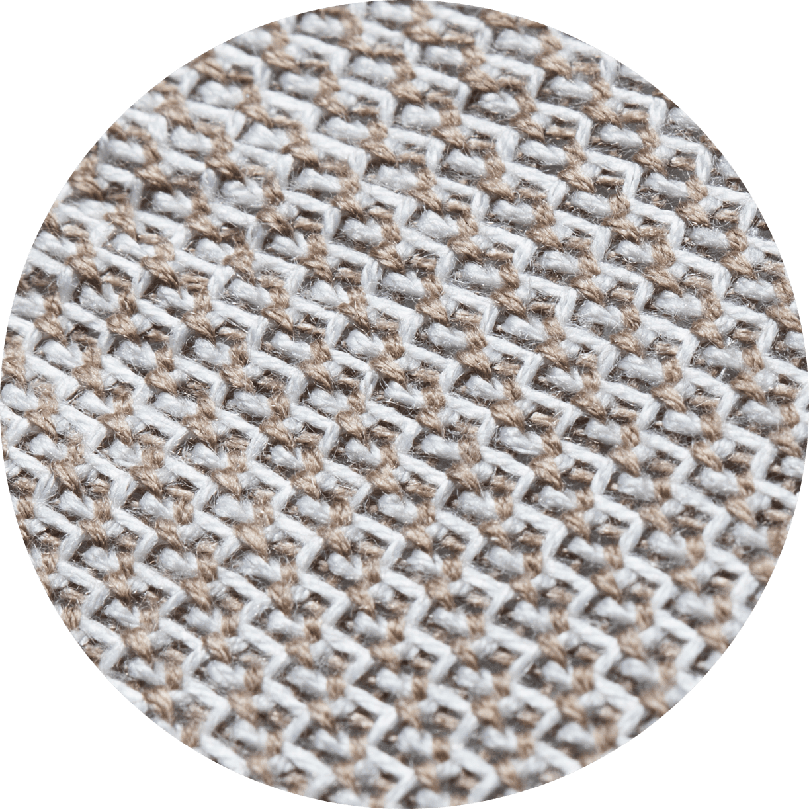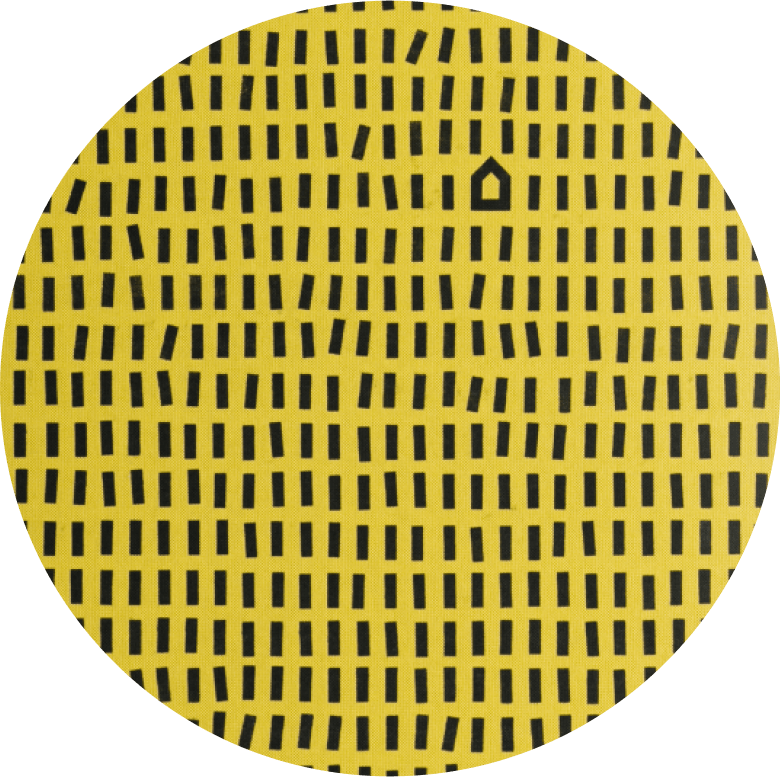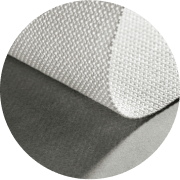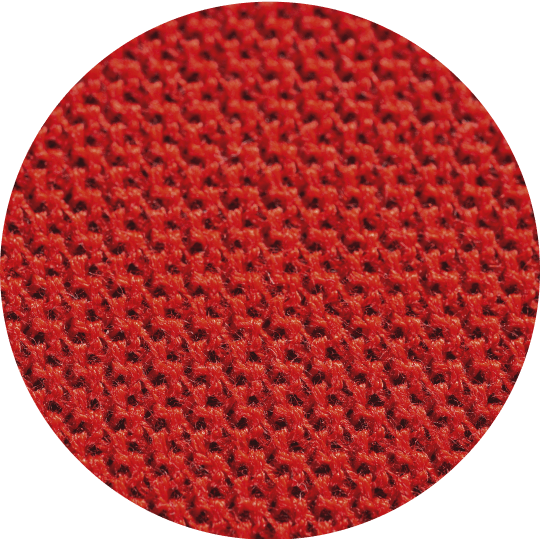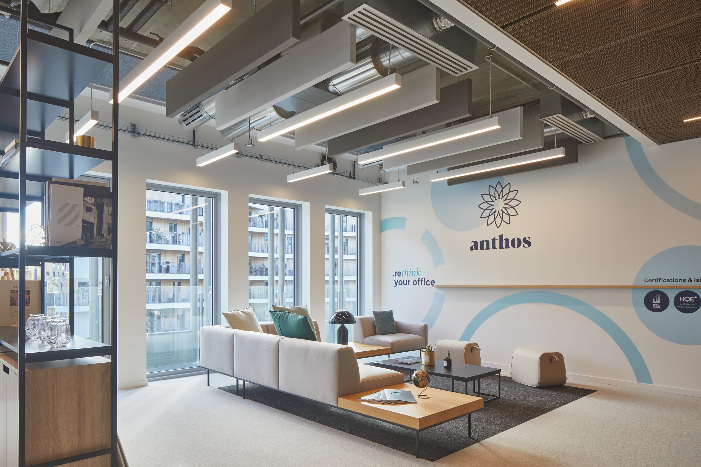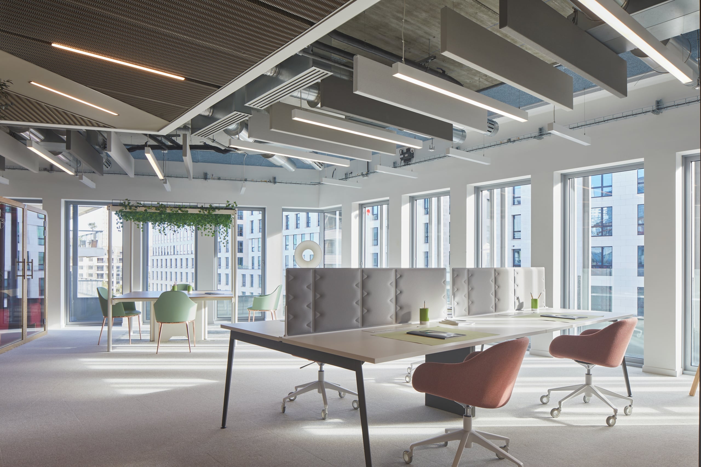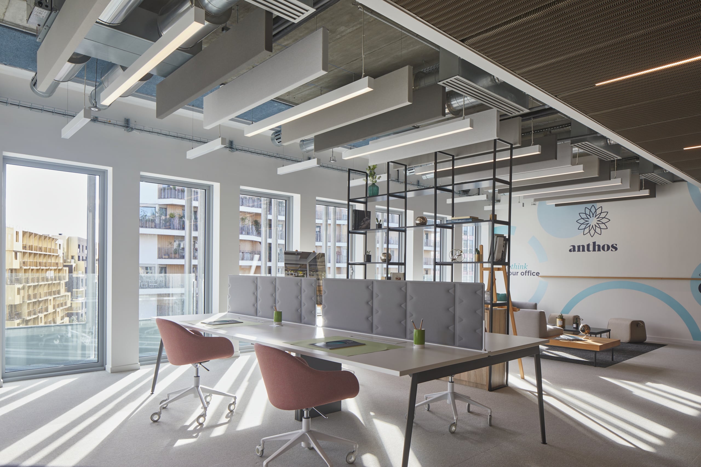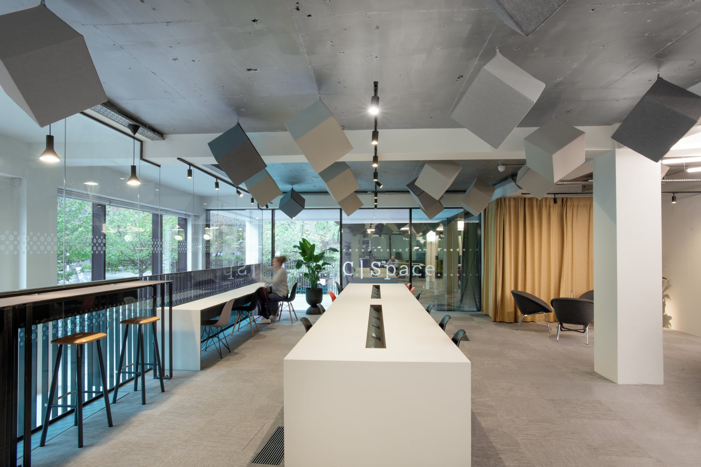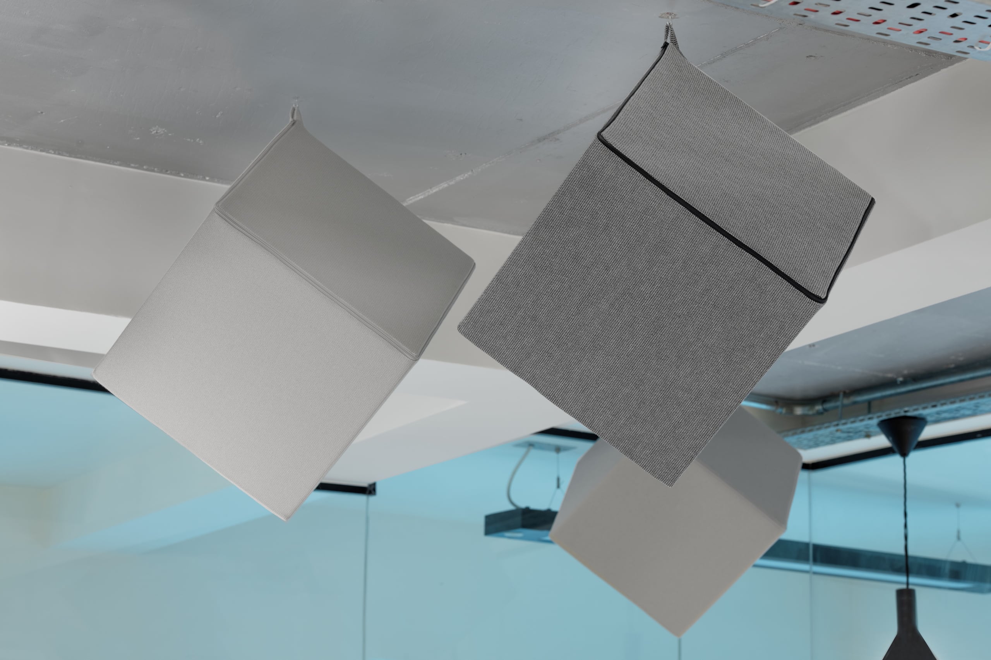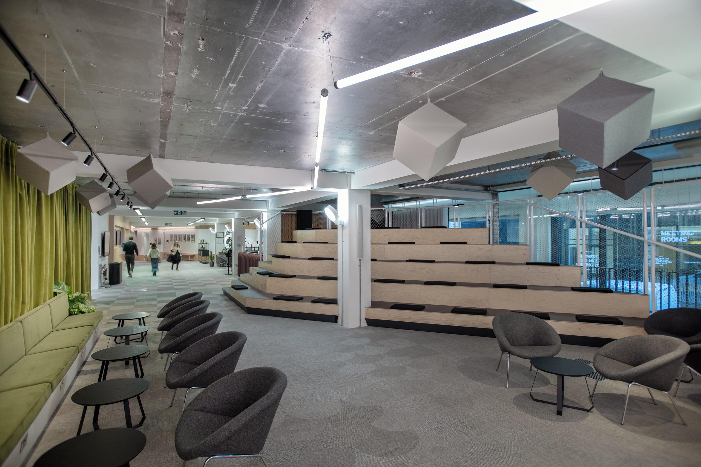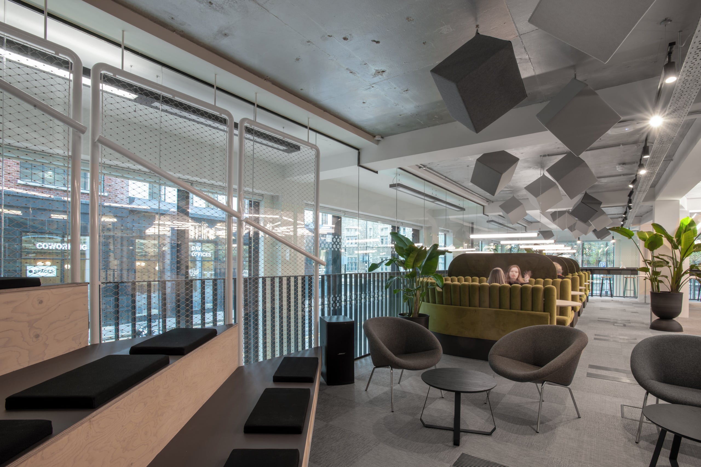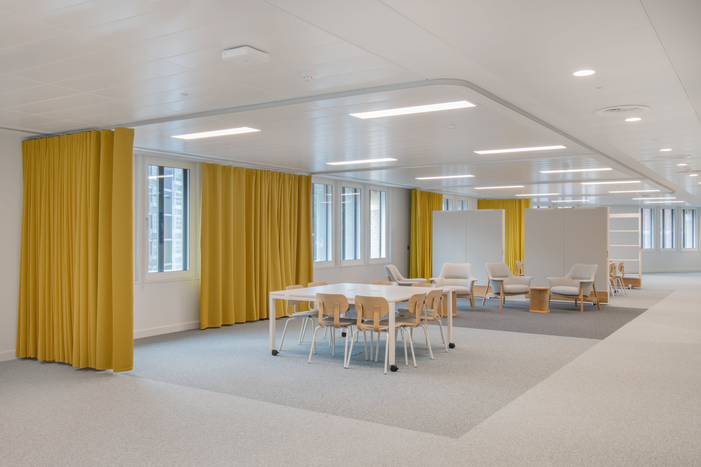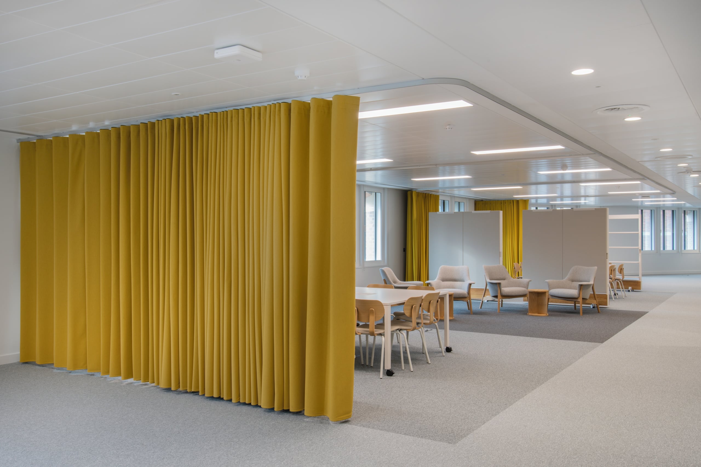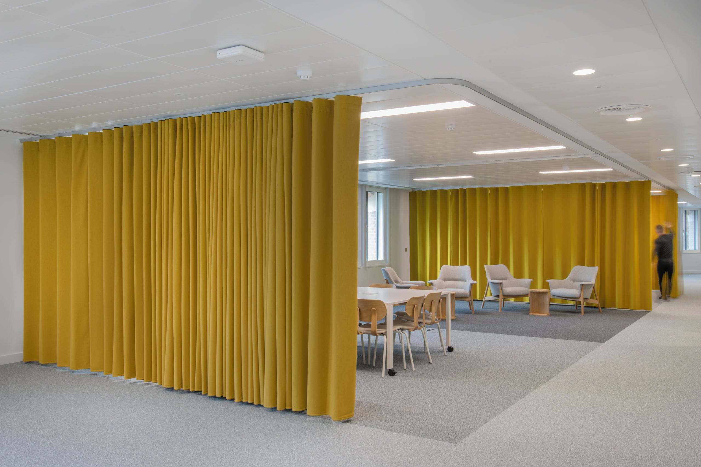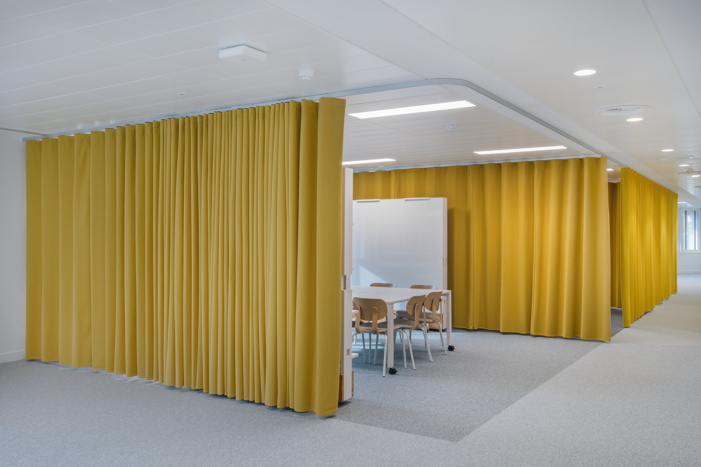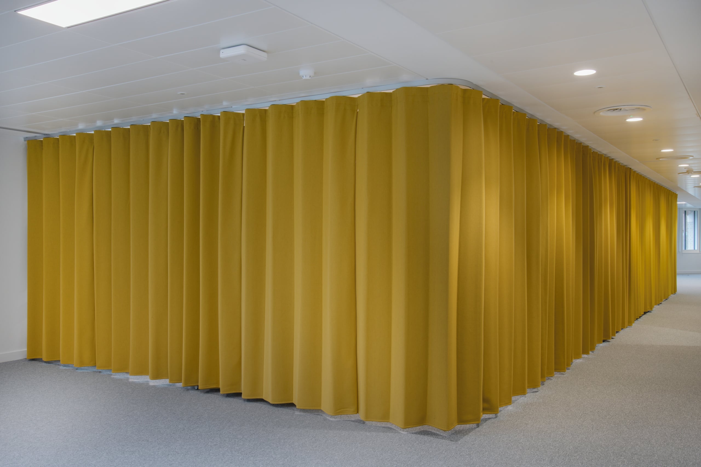“In the office space market today, demand is changing”, explains Sabine Moscato of Naud & Poux Architects. “The need for services and meeting spaces is on the rise. There are practically no more single-person businesses in these buildings. Office catering standards are also evolving. Coffee breaks are being used as opportunities for small informal get-togethers, so dining areas and lounges are taking on new functions. All these trends are exerting a significant impact on how these spaces need to be designed.”
Flex office spaces and acoustics
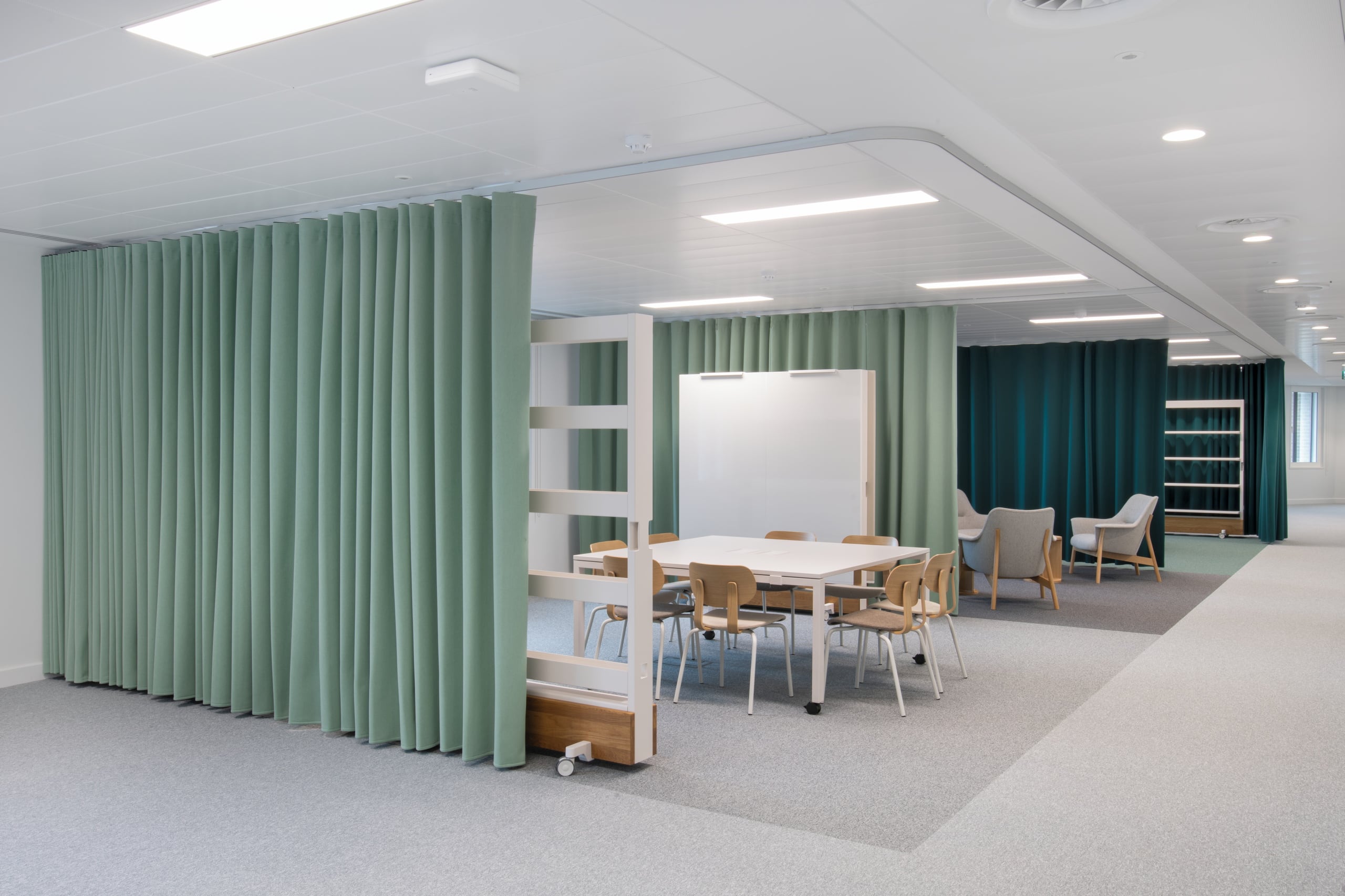
Flexibility is the new goal across the board: in buildings, with furniture and for individual people. So, the question becomes: how can certain long-term installations, including of course noise handling solutions, be designed, while enabling modular use of spaces, preserving potential for change and optimising financial return? How can users’ wellbeing and acoustic comfort be ensured, and at the same time how can they instantly modify or change their workspaces to meet their needs? These questions are of course driven by current contexts, where working in project mode and hybrid meetings (in which remote and face-to-face modes are mixed in the same place) are predominant in organisations and the ways people work. Furthermore, people want the places they work in to be attractive: “The challenge today is to get employees back in their offices”, points out architect Leila Dunning, “but they also need to build different relationships with their customers, impress potential talents, etc.” Beyond performance, the decorative appeal of the solutions installed, the way in which they define the identity of the premises and embody a specific mindset, are also hugely important. Let’s look more closely at three strategies to manage noise that are of course flexible.
Partially concealing rather than covering
In Boulogne-Billancourt south-west of Paris, Naud & Poux Architects decided to remove all closed ceilings when renovating the Anthos building and to handle noise differently and not install clusters of panels. “We wanted to use Stereo baffles”, explains Sabine Moscato, the project leader. “With this product we were able to provide a continuous solution, while hiding the acoustic barriers, which would be used to create closed offices, especially since the occupants here can only rent half units.” The baffles are placed every 45 centimetres in positions so that possible internal partitions to be installed later would line up with solid features along the facades such as columns and posts, etc.
“We then selected a mix of three tones of grey for the baffles. The units are quite large, and the varying tones lend the volume a sense of scale that feels more comfortable.” And as the architect pointed out, if the users of the units wanted different colours, they could also change the covers of the baffles or remove some of them.
Acoustic landscape
In London, architect Leila Dunning reorganised publicity group MullenLowe’s reception area into a multifunctional space with a canteen, café, meeting and events areas, and group and individual workspaces, while combining hospitality and new office features. She also had to make the volume dramatically impactful. “We were looking for a light, effective solution with regard to the acoustics, which could create a sense of unity across the different areas, whose installation system would itself provide flexibility,” explains the architect. “We went on site to work out how the solution would look from different viewpoints and how the clusters needed to be positioned. But that wasn’t all. This was to be a reception area, a place for events and where people meet, so we had to make it impactful too, without overdoing things. Abso Cubes were the perfect solution: they have a simple shape, but when suspended from one corner, they enabled us to build an interior landscape of shimmering greys. The contrast between the formal architecture of the building and the organic arrangement of cubes creates a fascinating decorative feature. It’s a way of lending energy and vitality to the volume, while providing the necessary comfort and privacy for informal meetings, appointments and discussions, and so on.”
Superflexibility with curtains and furniture
The concept of flexible office spaces entails being able to modify or redesign them on the fly to meet the needs, the number of people and the activities in place at any one time. Being able to contribute to privacy from being overlooked and overheard, and acoustic comfort are the most important factors, especially now hybrid ways of working have made video communications and meetings very common. If furniture and screens are mobile, why not the sound-absorbing surfaces too? This is why the architects of Stiff + Trevillion working on Two Bessborough Street, decided to use double-sided curtains to enable users to divide up the meeting or group working space into several sub-areas, by simply closing and opening them.
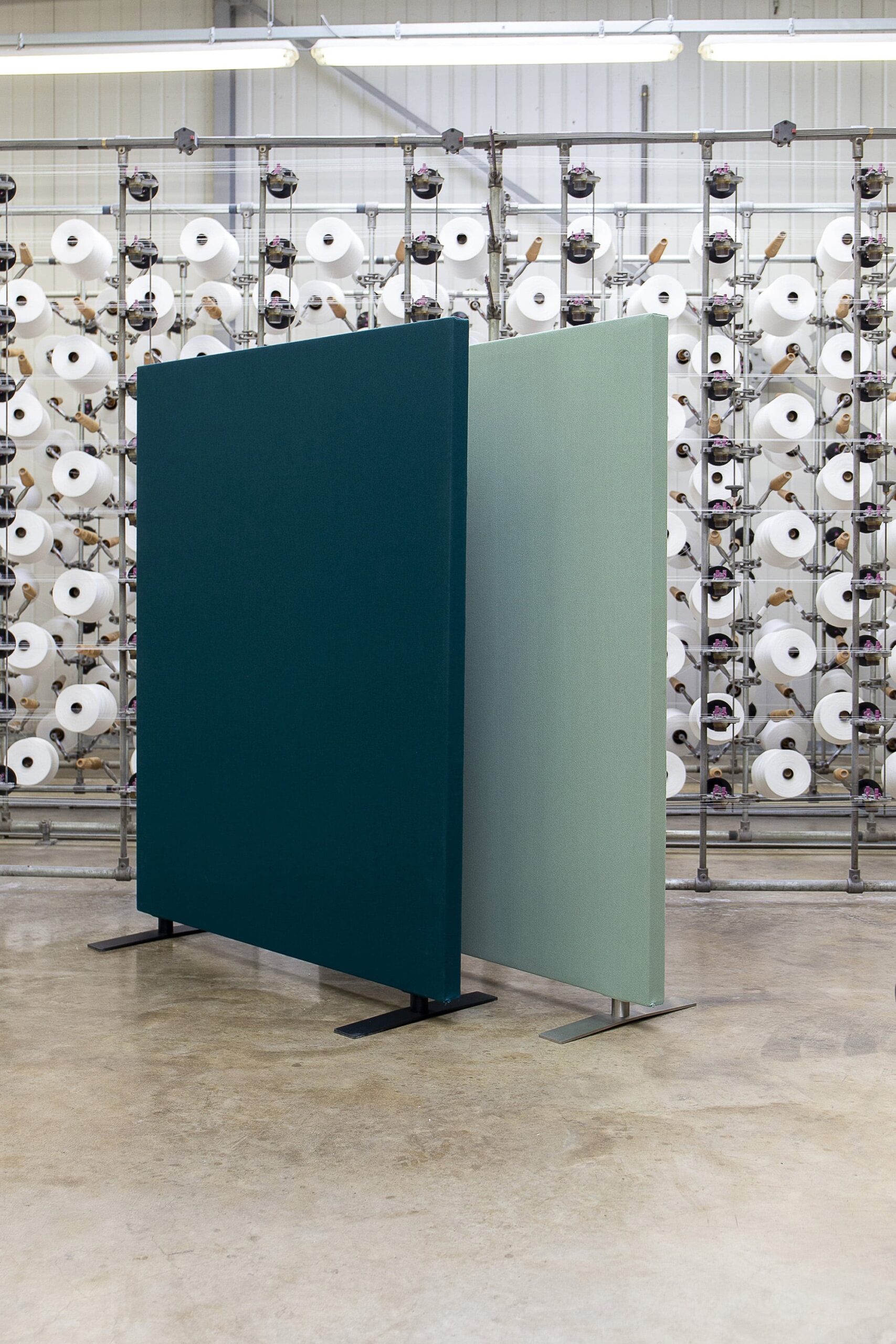
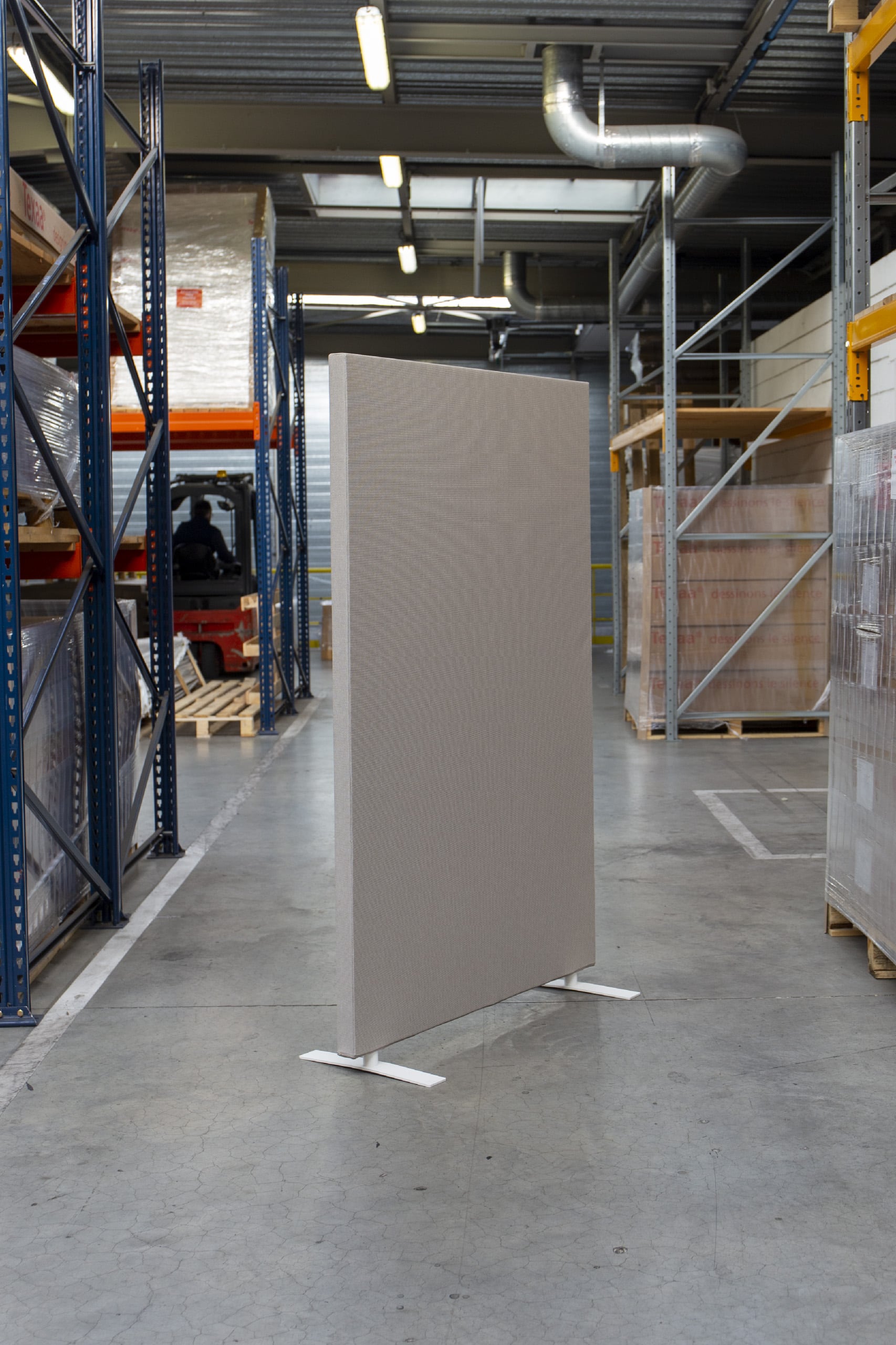
In this application, the curtains are hung on rails mounted on the ceiling, but a similar solution can be achieved using independent units. With Kora acoustic screens, sound-absorbing panels become part of the furniture, while serving a similar purpose: controlling what is visible and what is not and creating close-quarter acoustic comfort. These form a flexible partitioning system, being easy to move around. The screens can be fitted with legs, feet or casters and are available in different formats, sizes and colours. They can be installed on tables or as partitions between work areas, or to close off a small break area. They can be arranged in many different ways, and offer a wide choice of colour. All these solutions can be combined in limitless ways to support mobility, comfort and ways of working.
Are our products fire-resistant?
Yes, our products are fire-resistant and comply with regulations governing public-access buildings.
Texaa solutions are tested for reaction to fire in accordance with international standards. Fire reaction test reports (fire certificates) are available upon request to support specification.
Please feel free to contact us by email at cf@texaa.co.uk or by phone at +44 (0) 20 7092 3435.
How can I get a quote?
By contacting the Texaa business representative of your region by telephone or e-mail and leaving your contact details and what you need. We will send you a quote promptly.
How can I order Texaa products?
Our products are manufactured in our workshop and made available to order. Just contact the Texaa business representative of your region. If you already have a quote, you can also contact the person handling your order: the name is at the top left of your quote.
How do I get my products installed?
Joiners and upholsterers are the best skilled to install our products easily. We work regularly with some professionals, who we can recommend. If you have a tradesperson, who you trust, we can support him/her. You can find our installation instructions and tips here.
Got a technical question?
All our technical data sheets are here. Your regional Texaa business representative can also help; please feel free to contact him/her.
Can I have an appointment?
Our business representatives travel every day to installation sites and to see our customers. Please feel free to contact them and suggest the best dates and times for you, preferably by e-mail.
Lead times
Our products are manufactured to order. Our standard manufacturing time is 3 weeks for most of our products. Non-standard products take from 5 weeks. We also perform miracles on a regular basis! Please feel free to contact us.
Who should I call?
To get a quote, a delivery time or technical information, we recommend you call your regional Texaa business representative, who you can find here.
Order tracking
If you need information about your order, please contact the person in charge of handling it: the name is at the top left of your quote.

