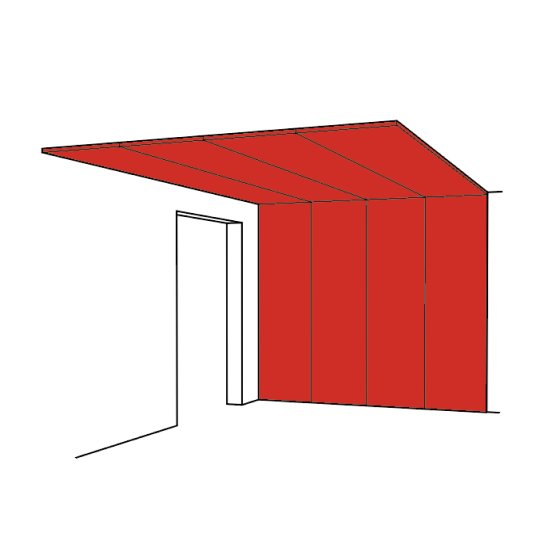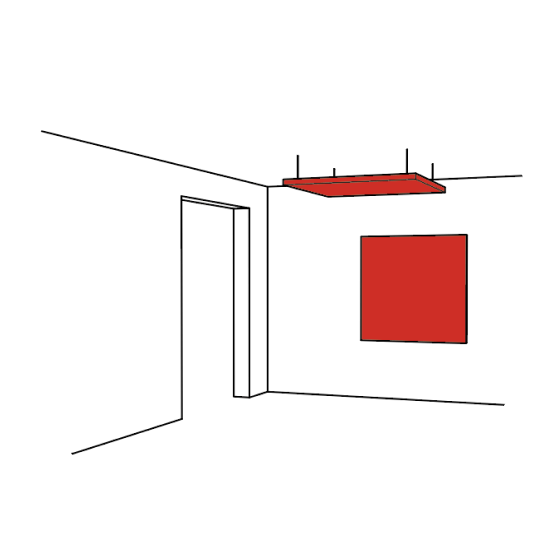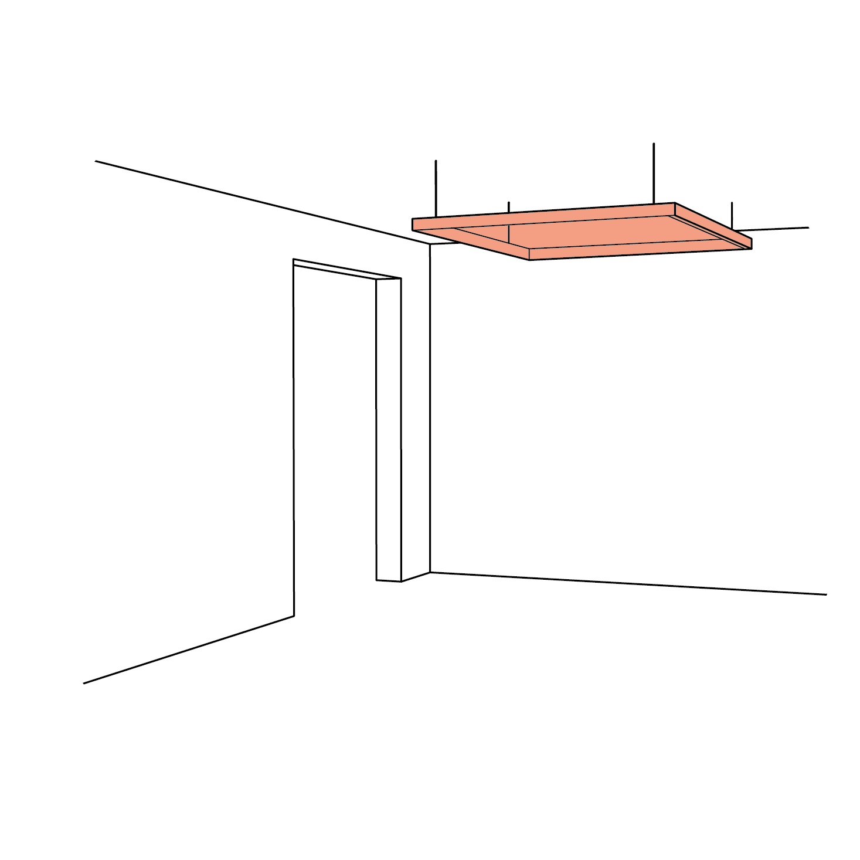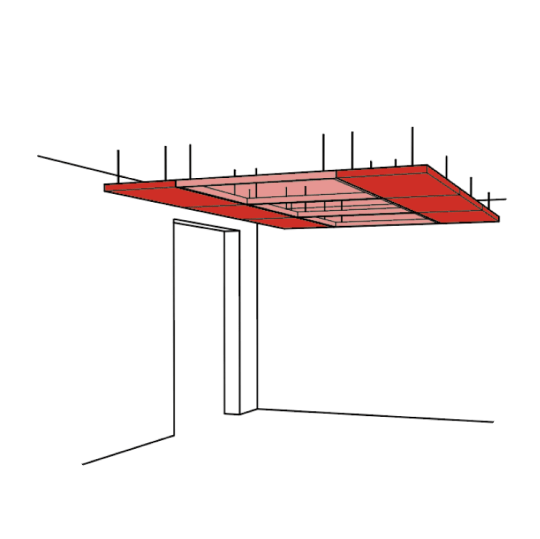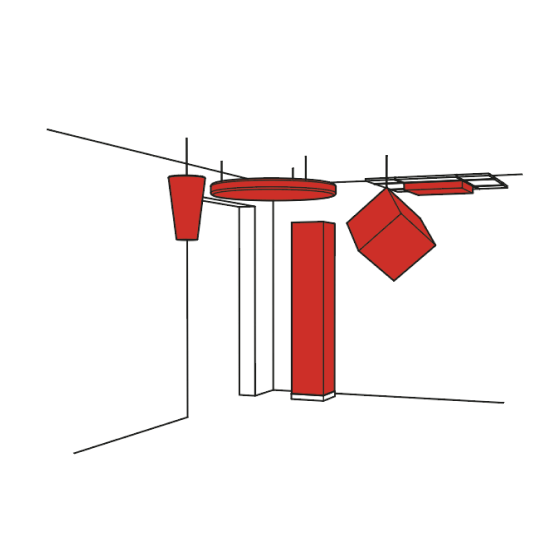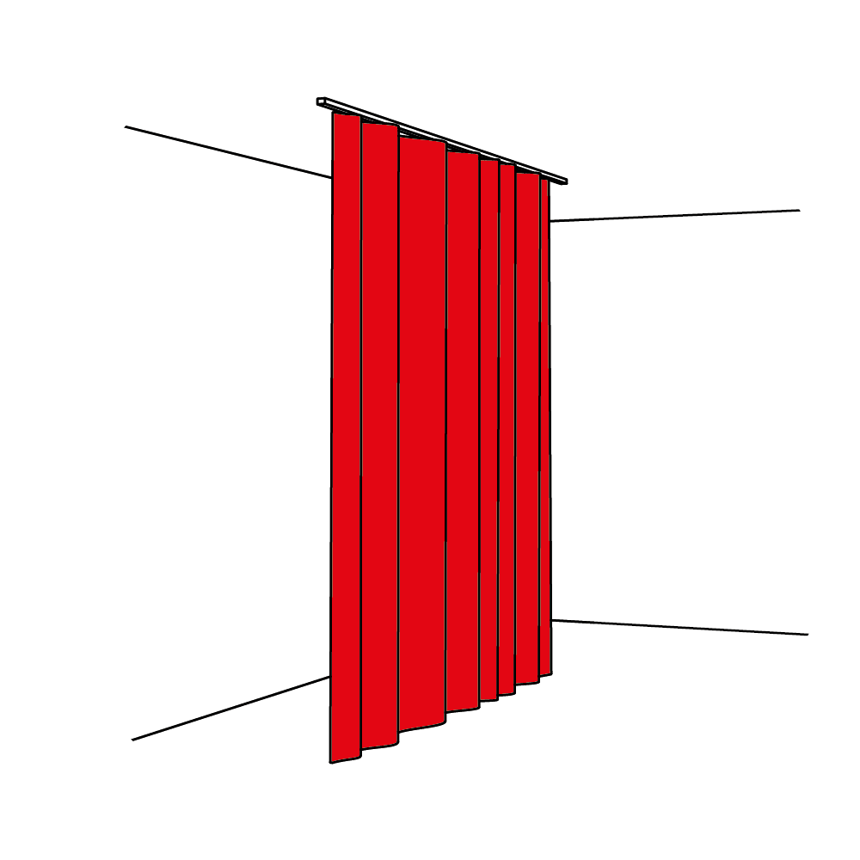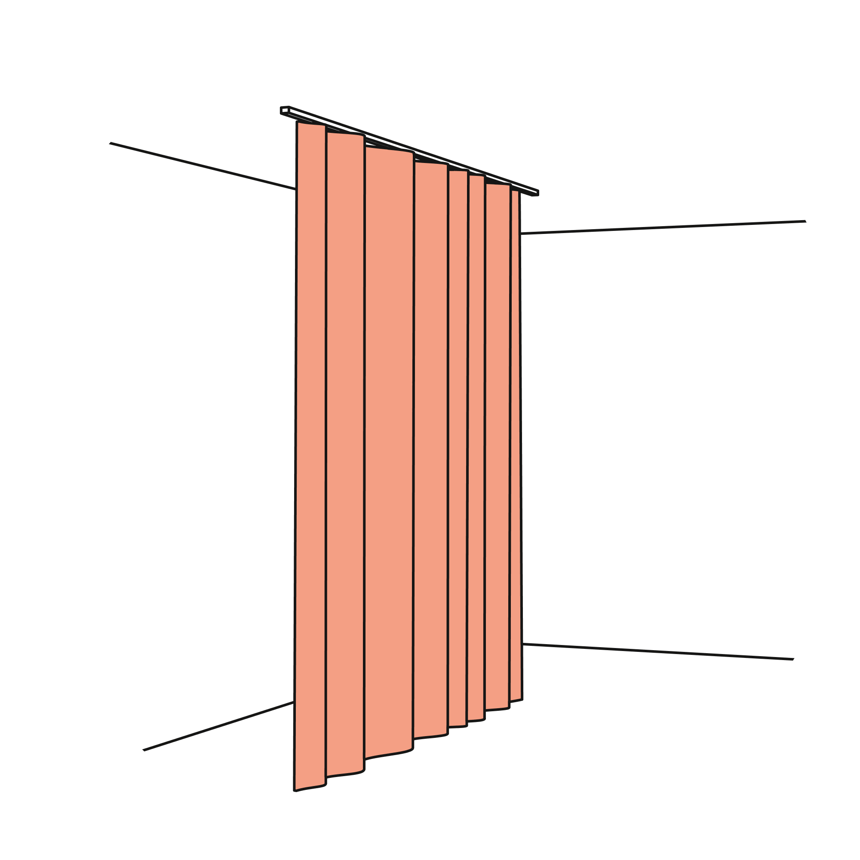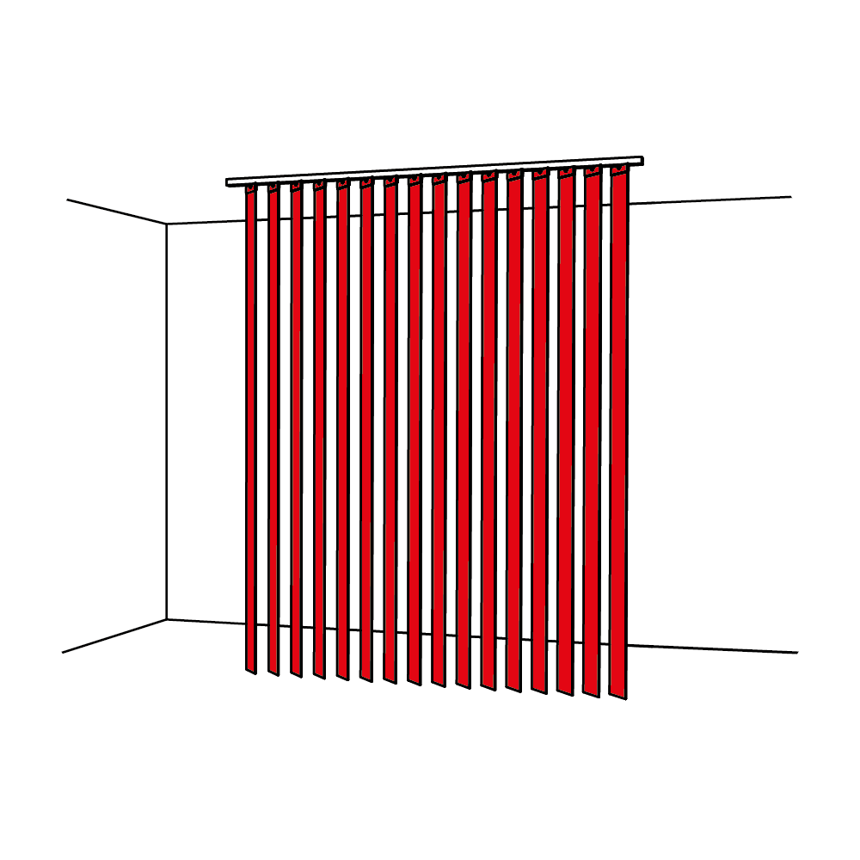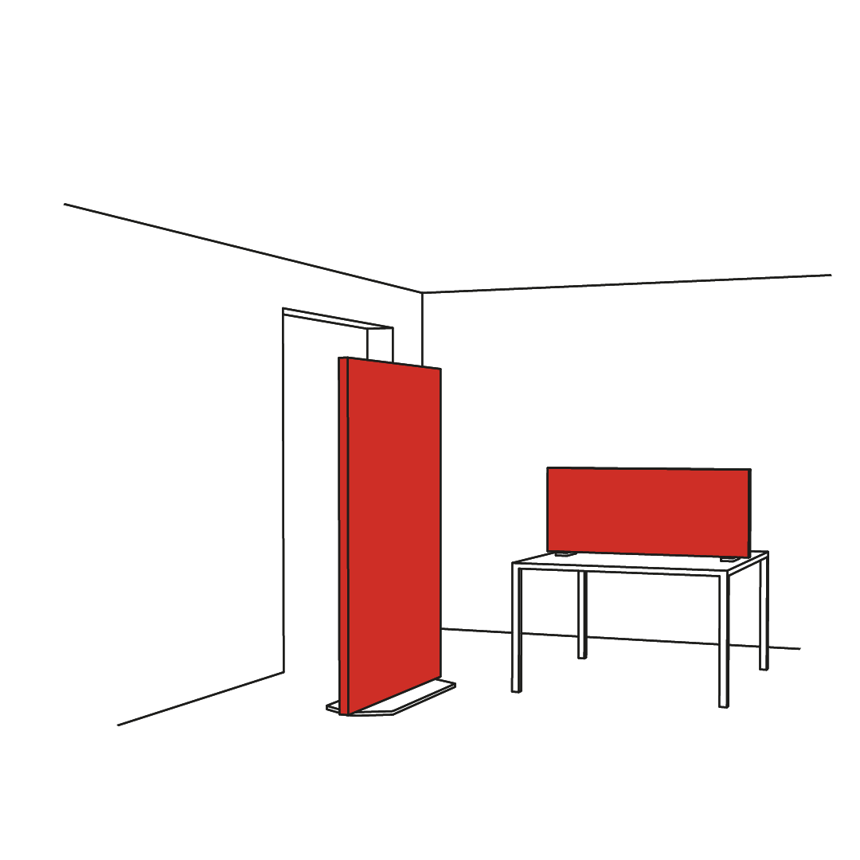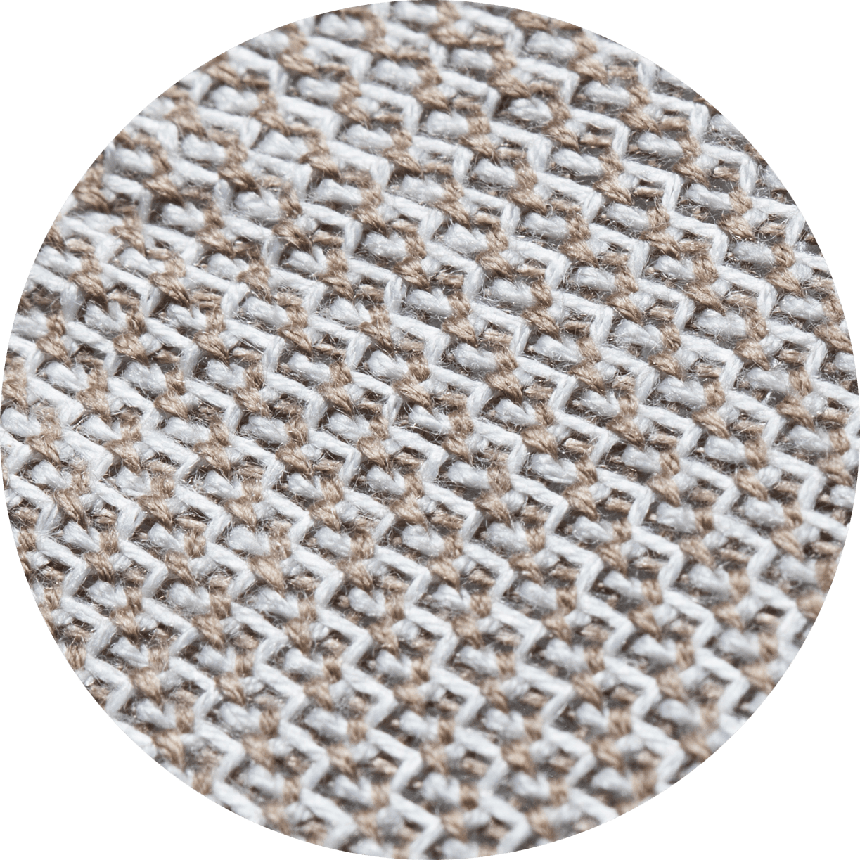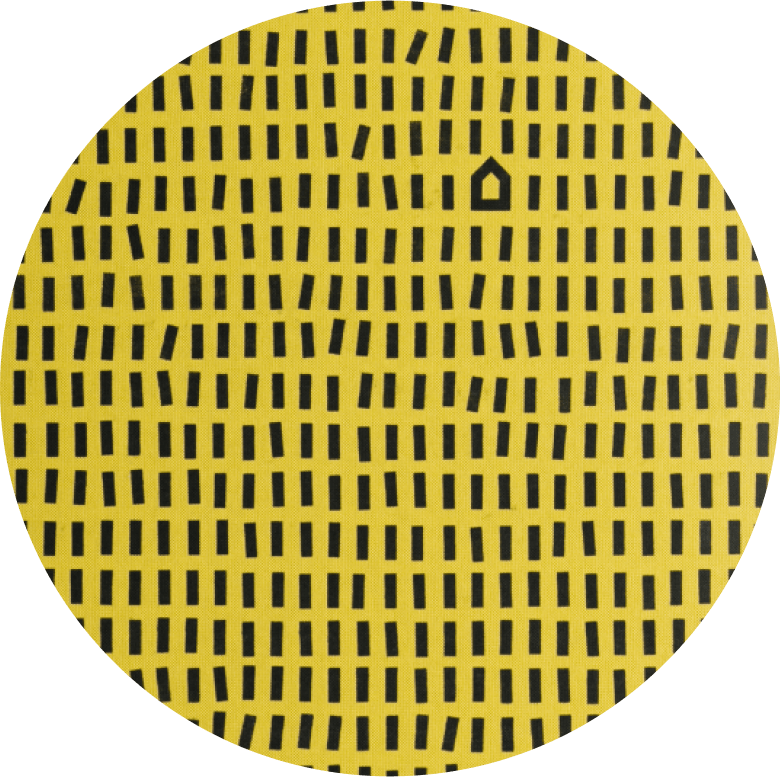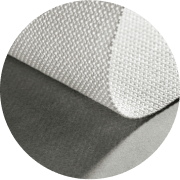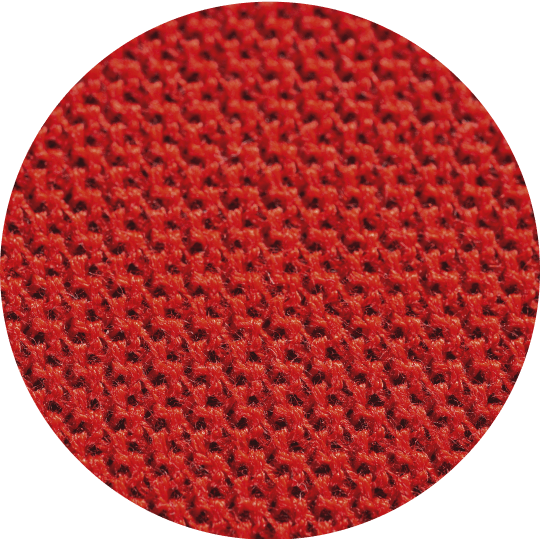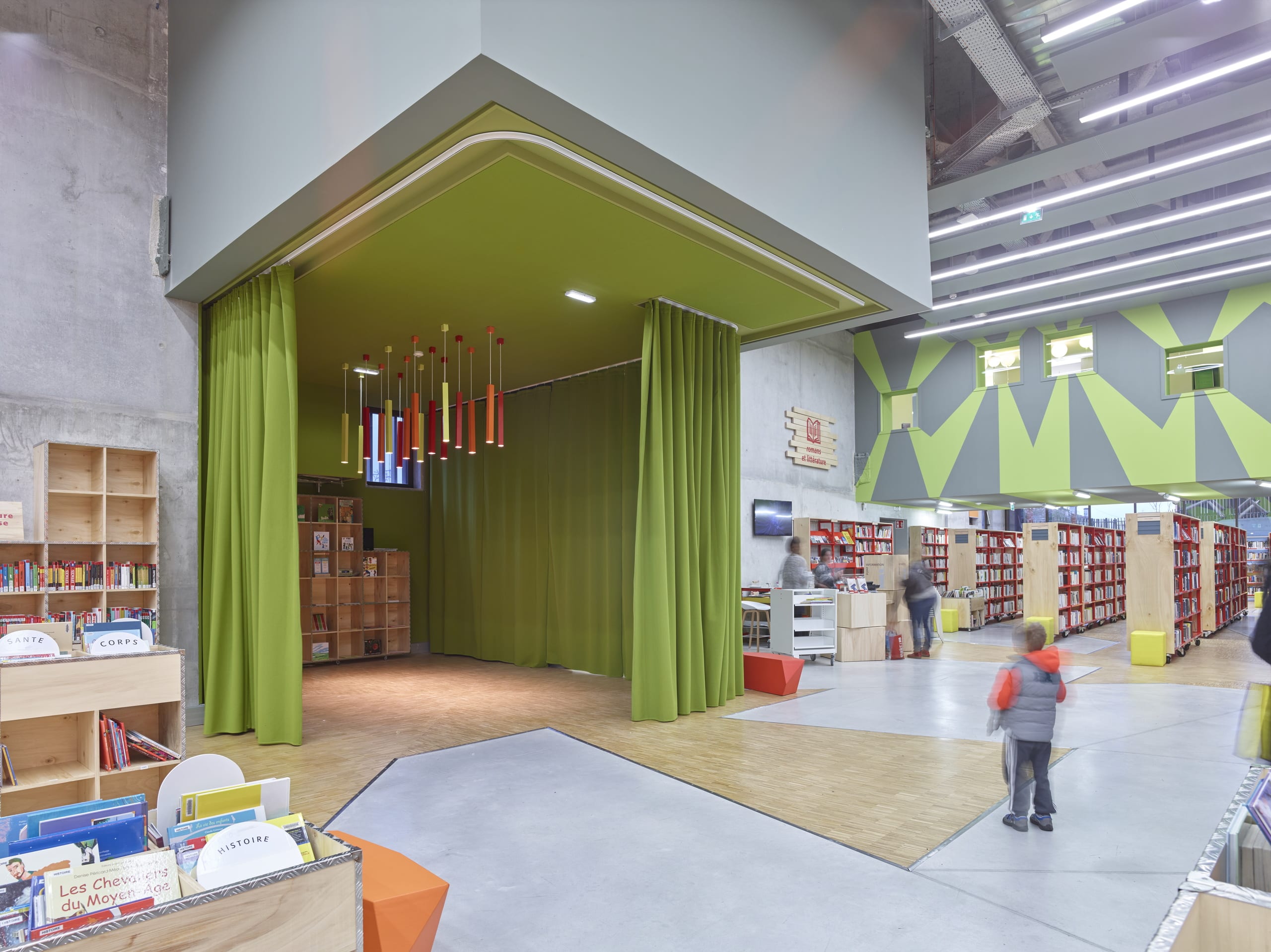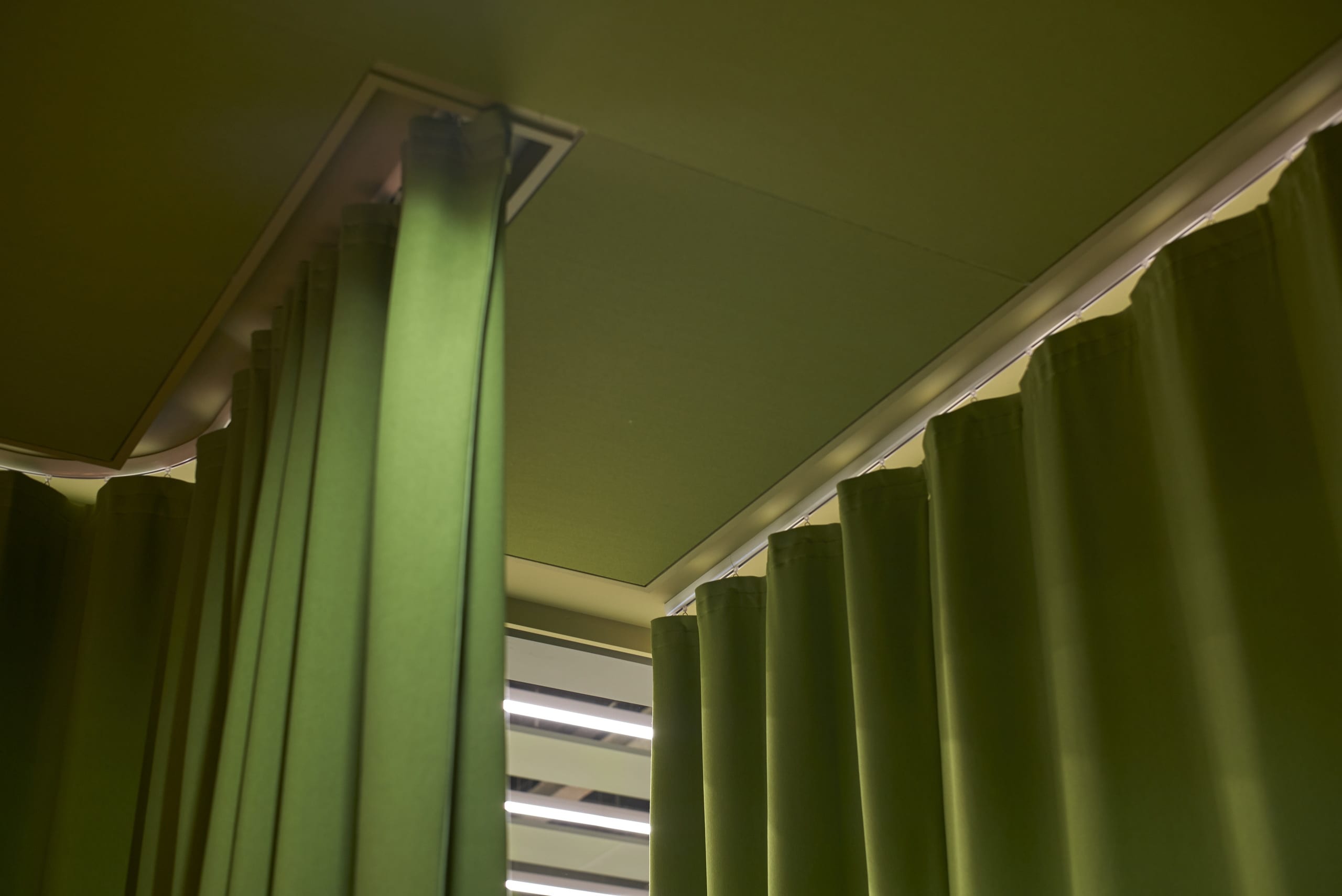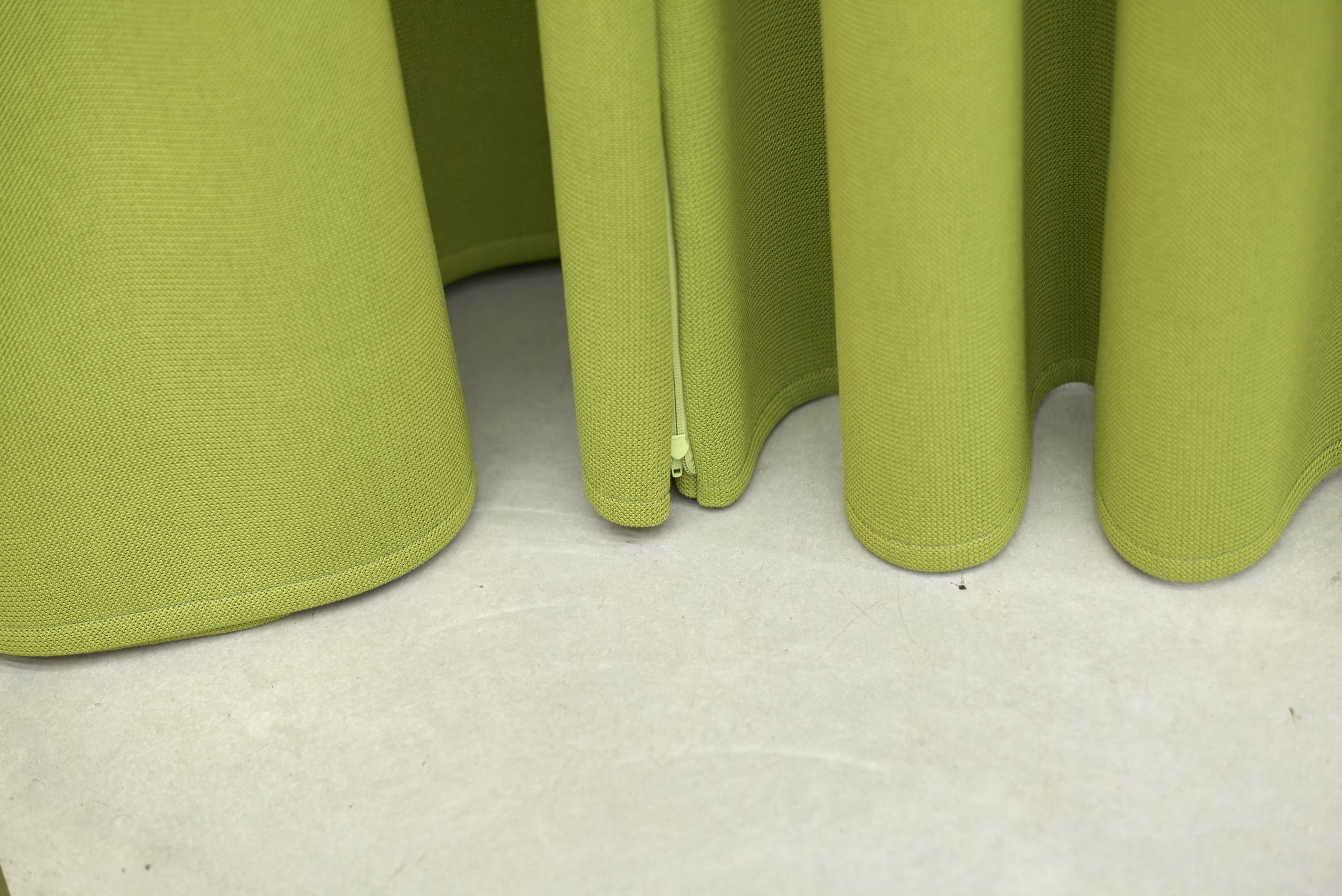“The media library isn’t a building, it’s a stack of interlinked stairways and floors that provide physical and visual connections between places and the surrounding landscape,” explains Xavier Maunoury, architect of Loci Anima Architects. “It had to be designed as a place you pass through with flows and ease of access, fluid and with no barriers.” In this way, the design of the edifice focusses on the interconnection of five worlds, offering visitors the chance to have fun, rather than confronting them with intimidating temples of knowledge.
Alpha: the Greater AngoulêmeMultimedia Library
The garden level is where visitors are invited to dream and enter the world of literature. On this very large floor, the architects designed a room, which could be totally open, when no reading sessions are underway, so that the volume is not interrupted. They provided for acoustic curtains hung from the underside of a suspended technical volume, which is a very cool way to partition off a private area under a soaring ceiling nearly six metres high with significant sound reduction inside it. And all this simply and flexibly. The chosen shade of green highlights the relation with the media library garden. Like a tree-house appealing to a young audience.
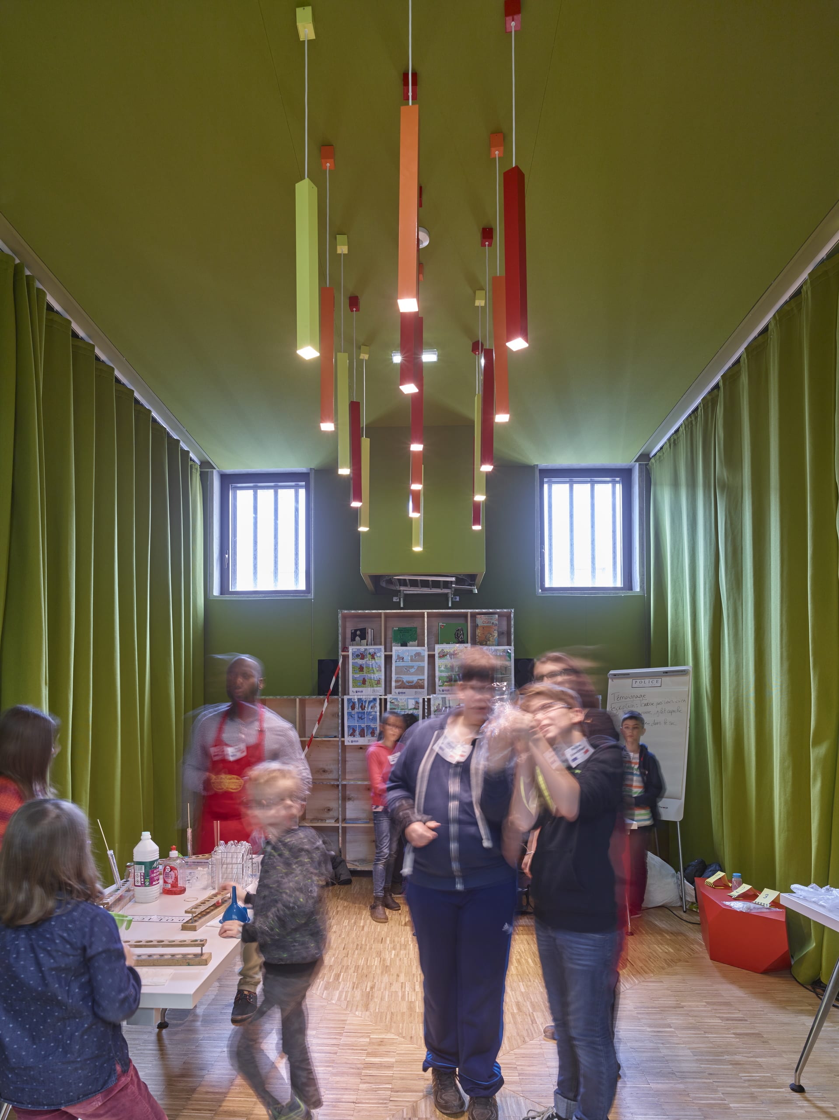
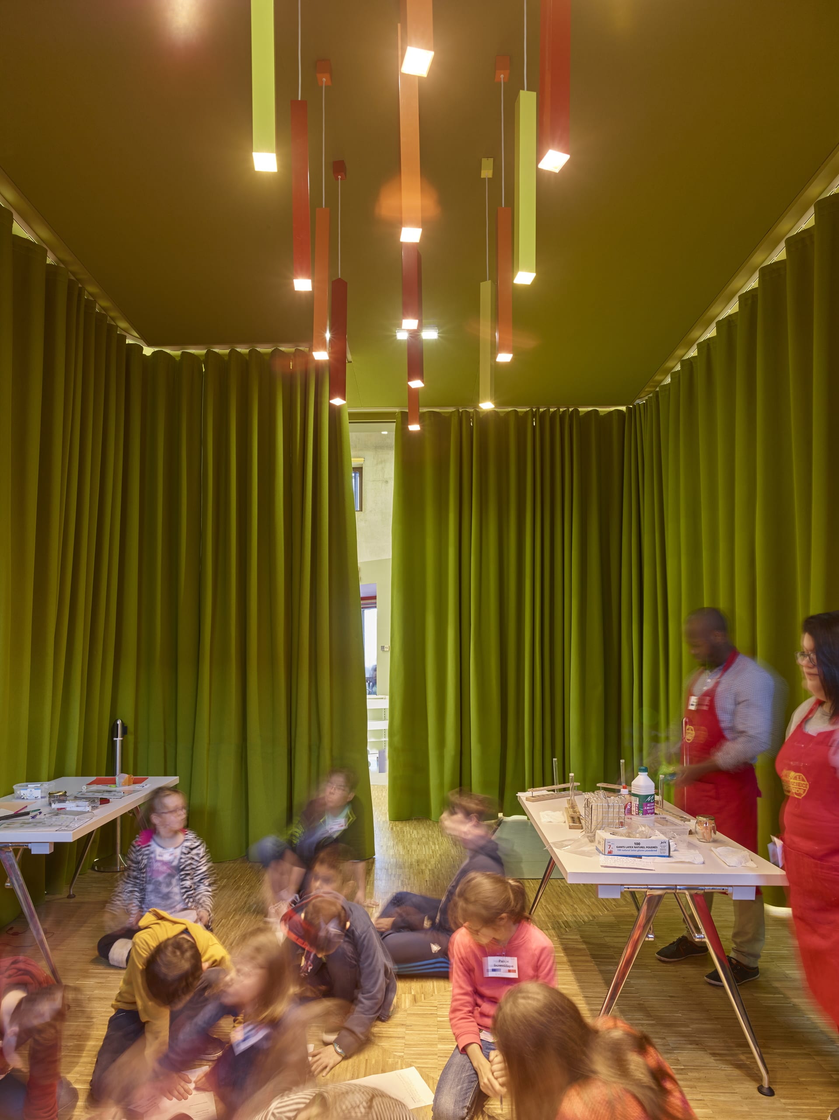
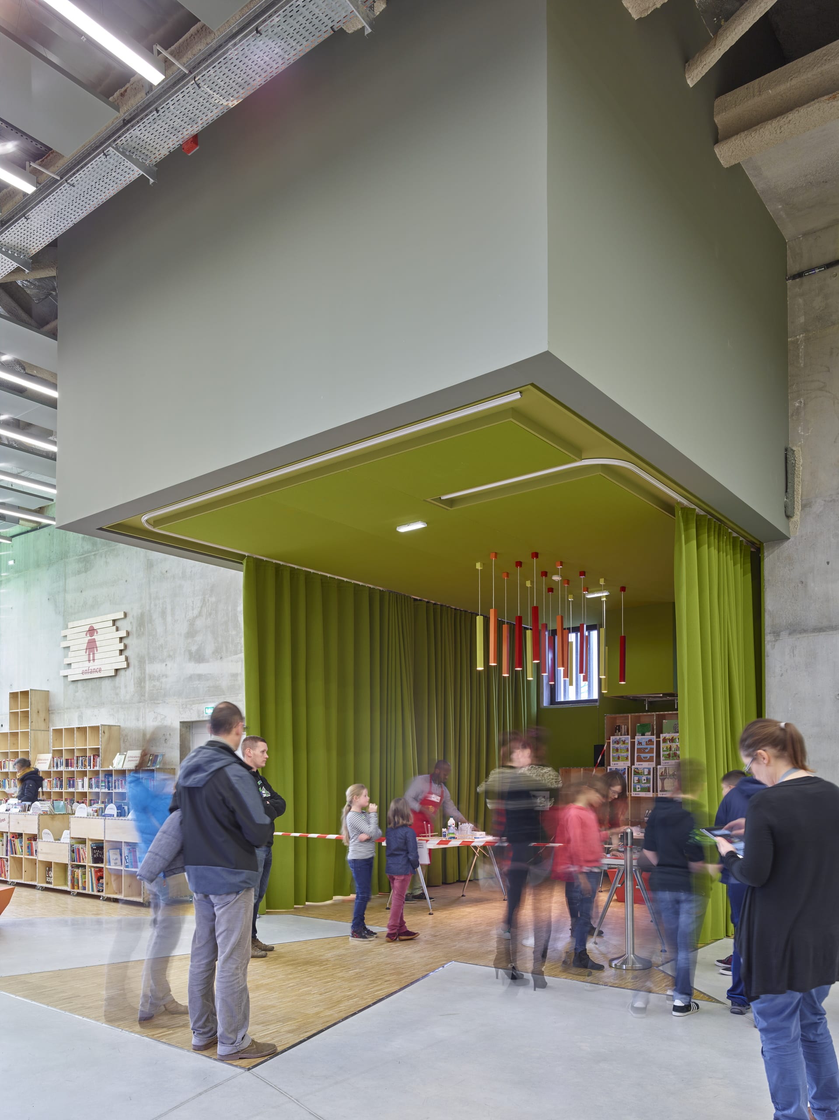
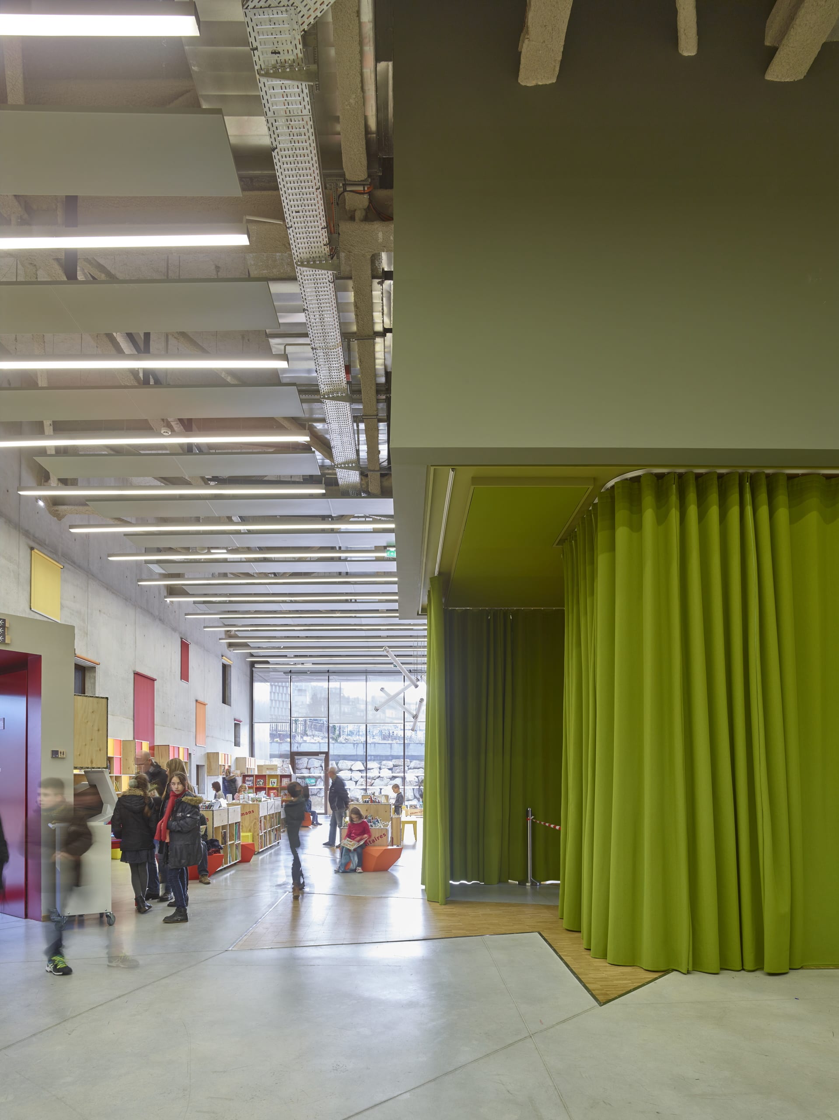
Project name: Alpha: the Greater Angoulême Multimedia Library
Year to be delivered: 2015
Town-city / Country: Angoulême, France
Project owner or contracting authority: Greater Angoulême Conurbation Community
Contractor: Loci Anima architects
Acoustician: AVEL Acoustics
Photographer: Stéphane Chalmeau
Are our products fire-resistant?
Yes, our products are fire-resistant and comply with regulations governing public-access buildings.
Texaa solutions are tested for reaction to fire in accordance with international standards. Fire reaction test reports (fire certificates) are available upon request to support specification.
Please feel free to contact us by email at cf@texaa.co.uk or by phone at +44 (0) 20 7092 3435.
How can I get a quote?
By contacting the Texaa business representative of your region by telephone or e-mail and leaving your contact details and what you need. We will send you a quote promptly.
How can I order Texaa products?
Our products are manufactured in our workshop and made available to order. Just contact the Texaa business representative of your region. If you already have a quote, you can also contact the person handling your order: the name is at the top left of your quote.
How do I get my products installed?
Joiners and upholsterers are the best skilled to install our products easily. We work regularly with some professionals, who we can recommend. If you have a tradesperson, who you trust, we can support him/her. You can find our installation instructions and tips here.
Got a technical question?
All our technical data sheets are here. Your regional Texaa business representative can also help; please feel free to contact him/her.
Can I have an appointment?
Our business representatives travel every day to installation sites and to see our customers. Please feel free to contact them and suggest the best dates and times for you, preferably by e-mail.
Lead times
Our products are manufactured to order. Our standard manufacturing time is 3 weeks for most of our products. Non-standard products take from 5 weeks. We also perform miracles on a regular basis! Please feel free to contact us.
Who should I call?
To get a quote, a delivery time or technical information, we recommend you call your regional Texaa business representative, who you can find here.
Order tracking
If you need information about your order, please contact the person in charge of handling it: the name is at the top left of your quote.

