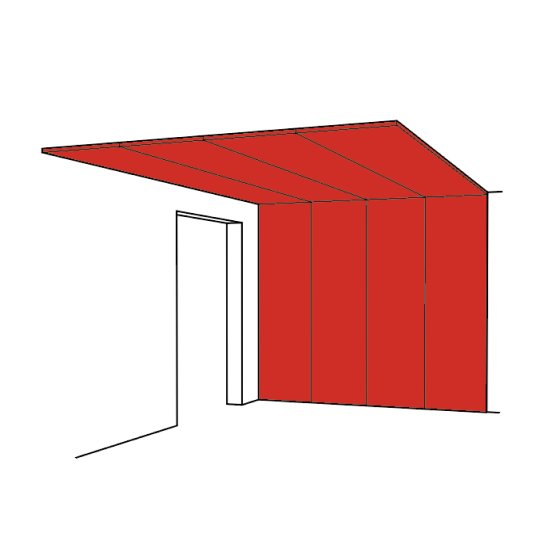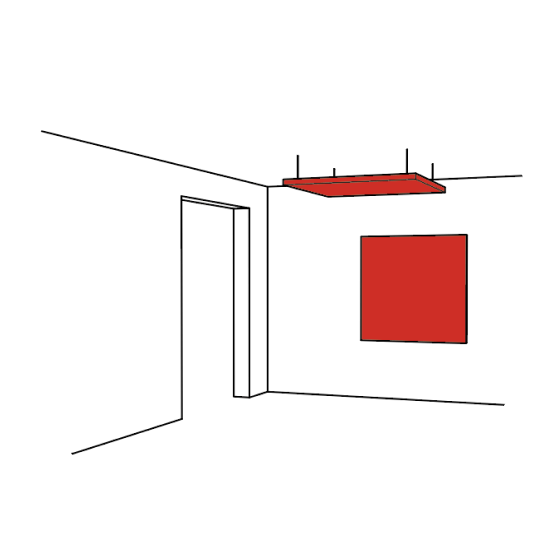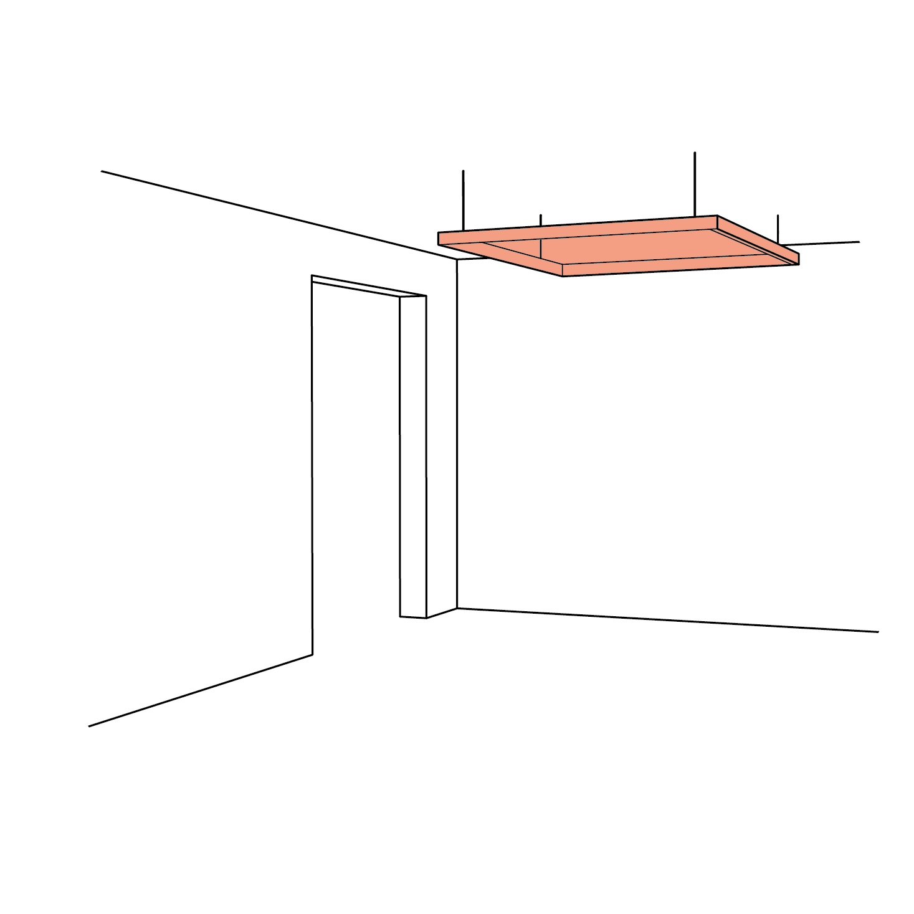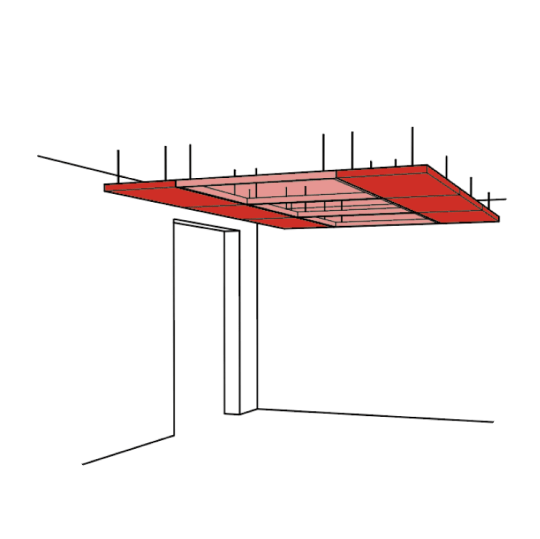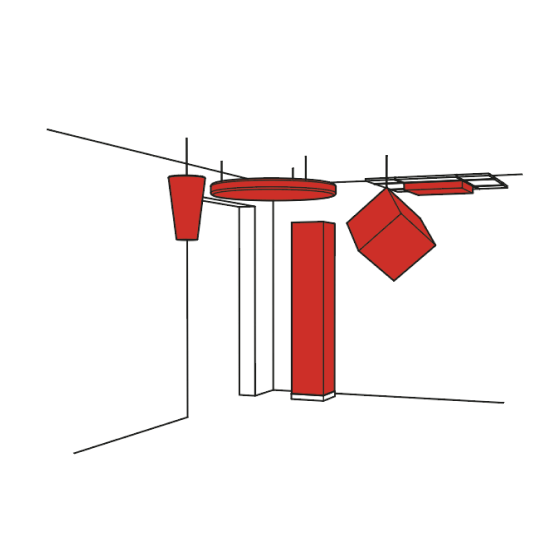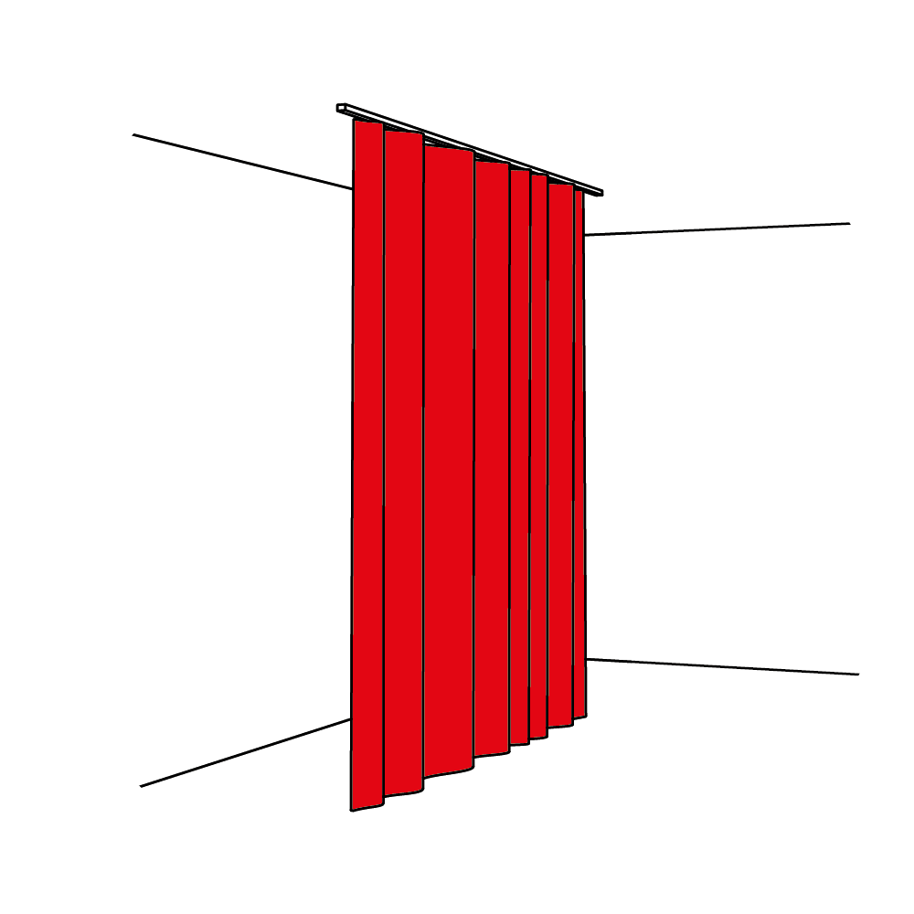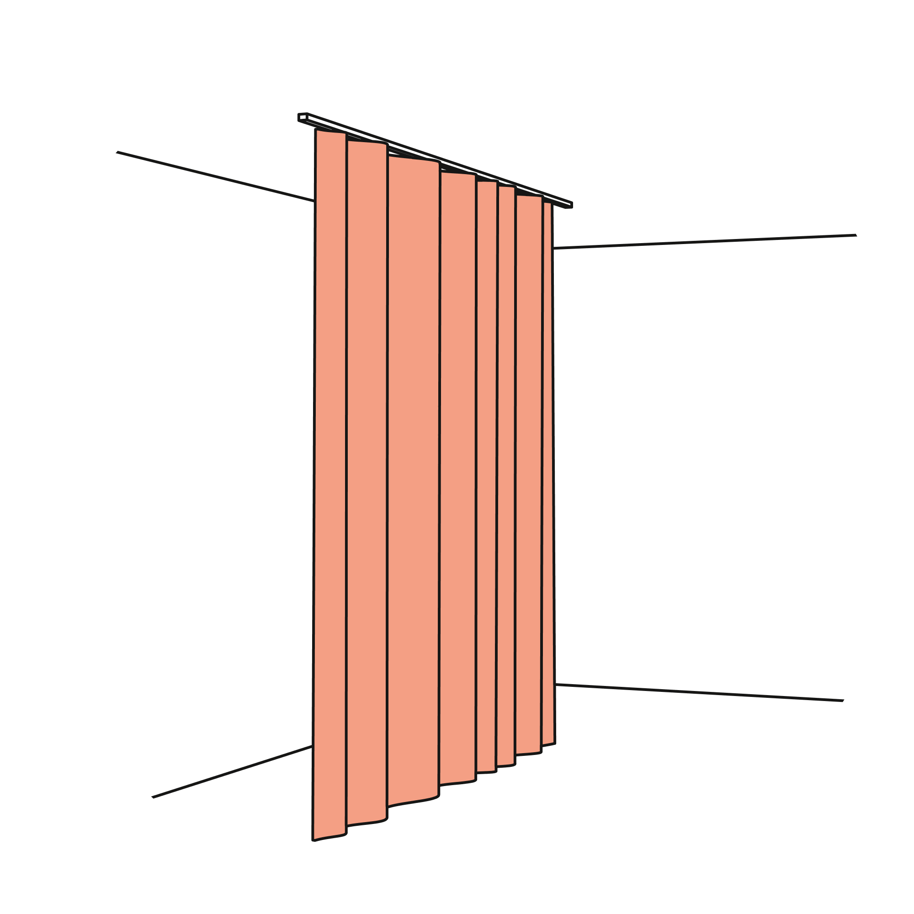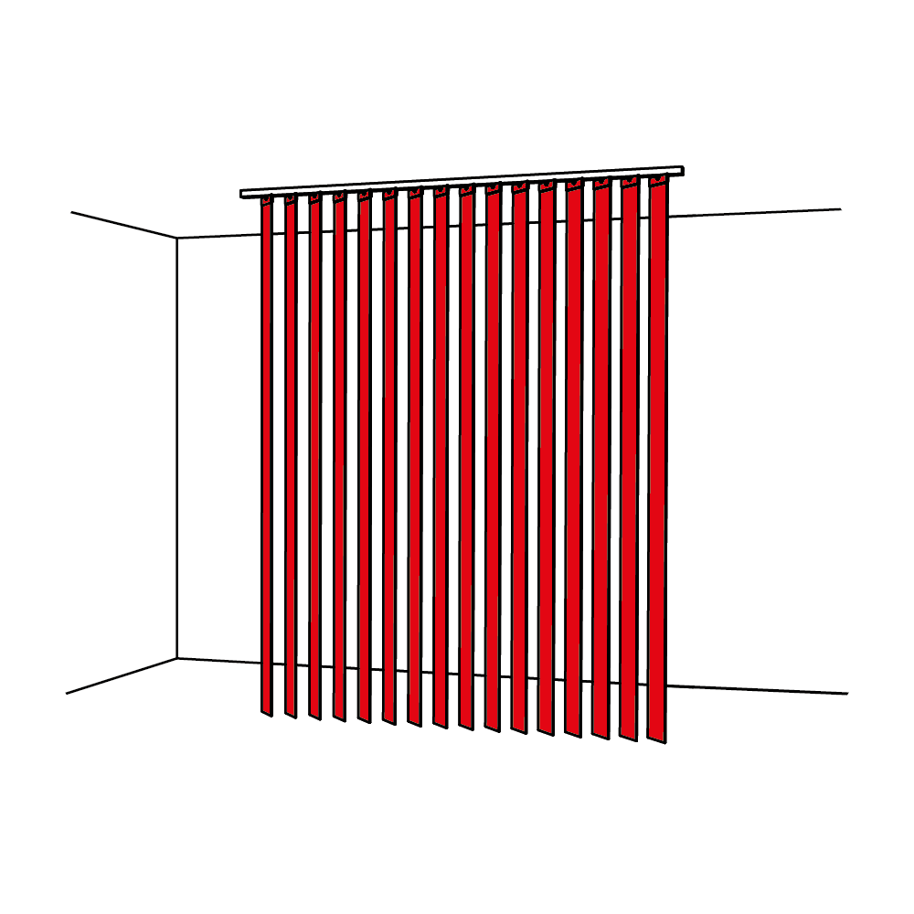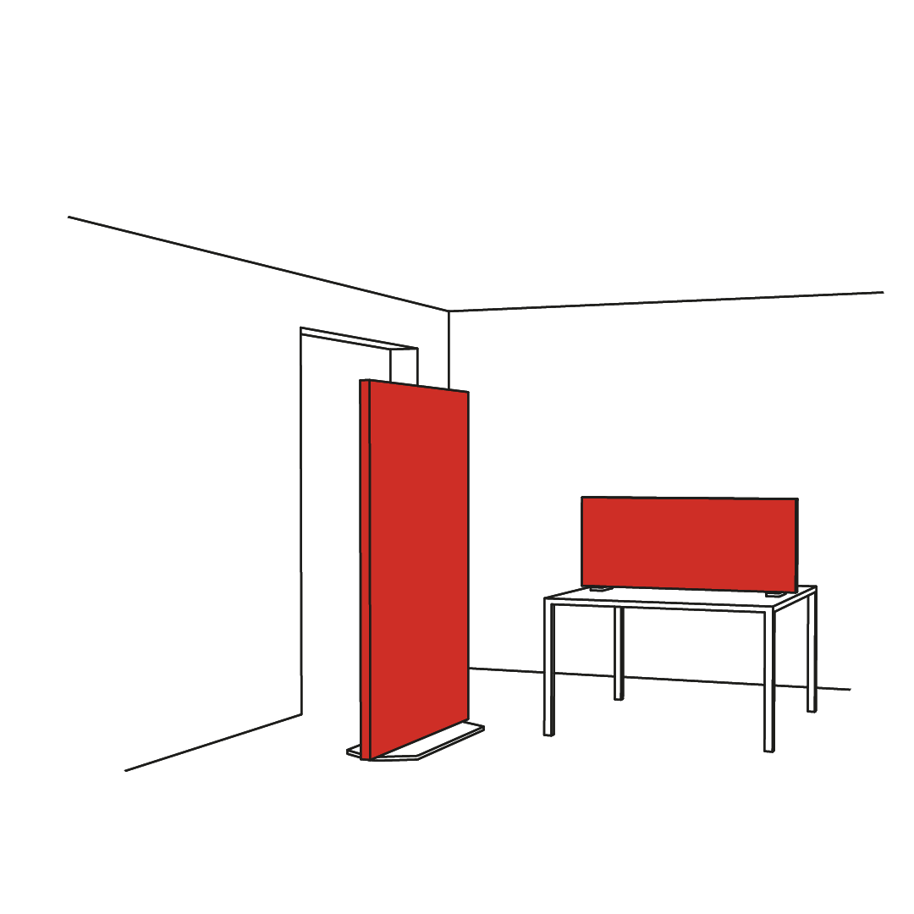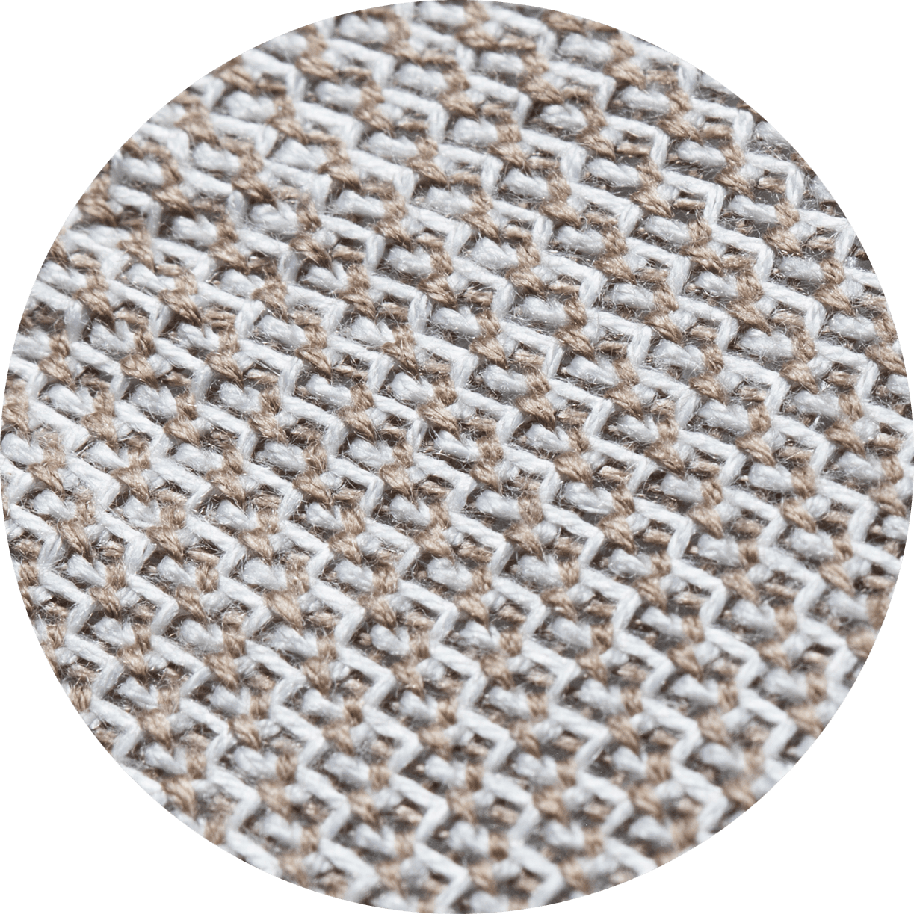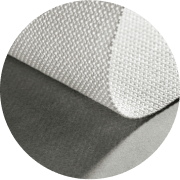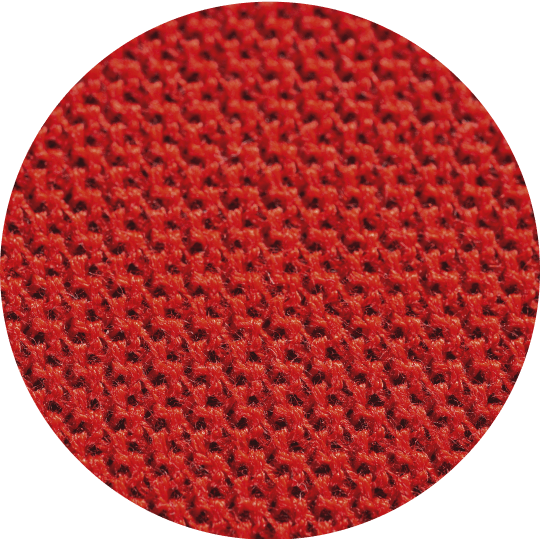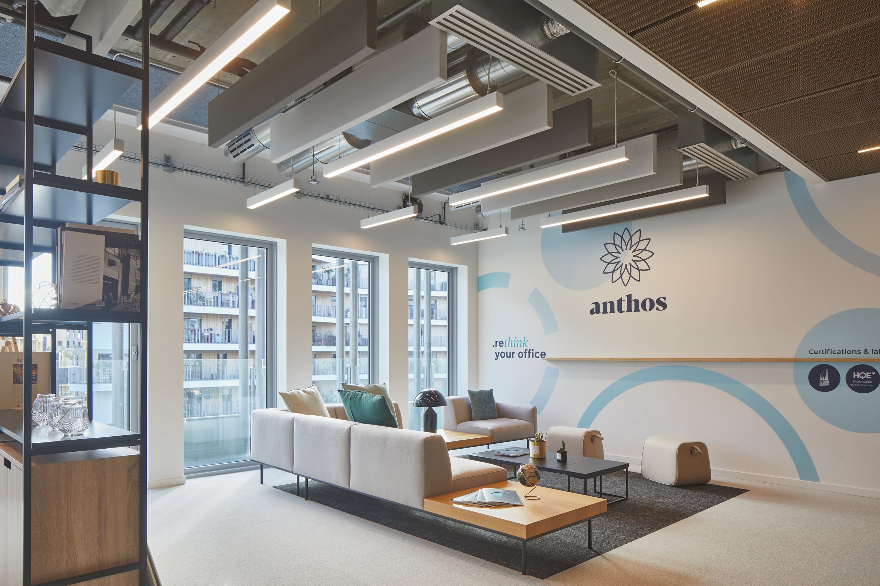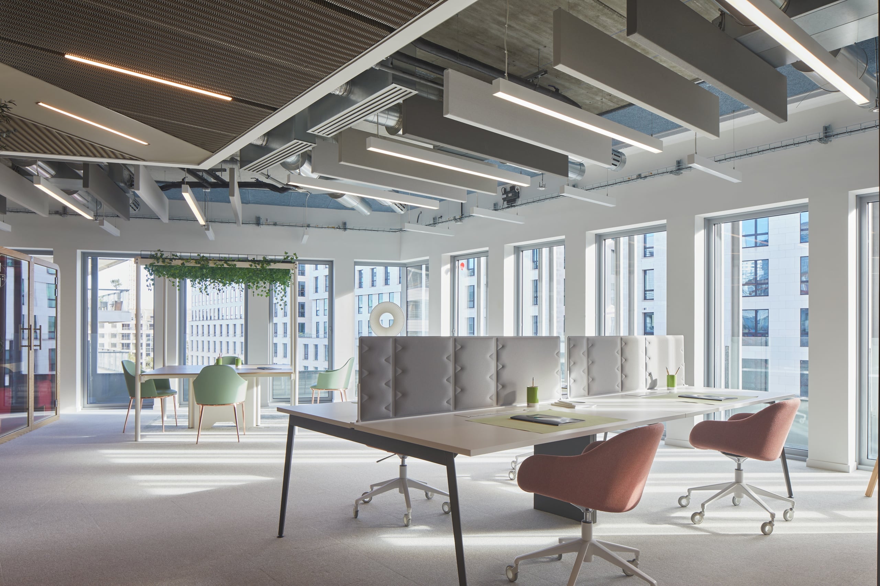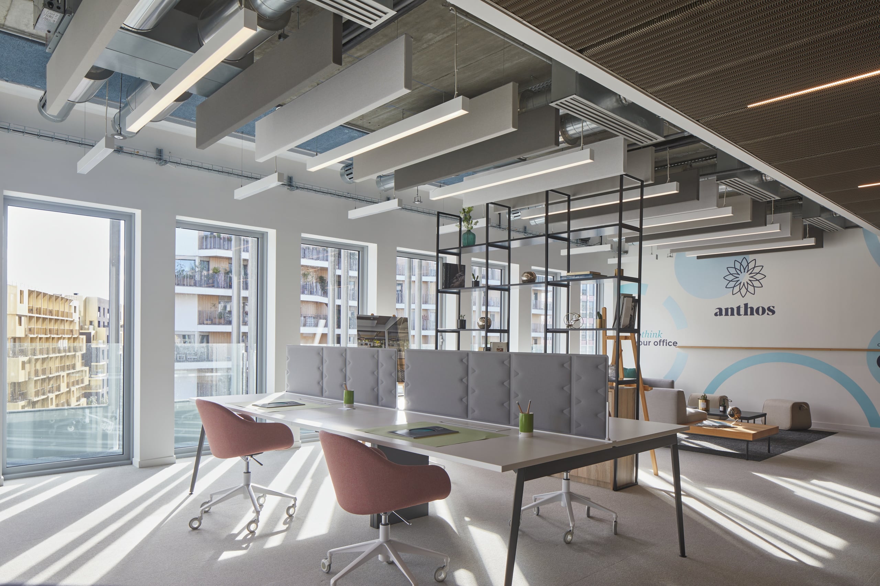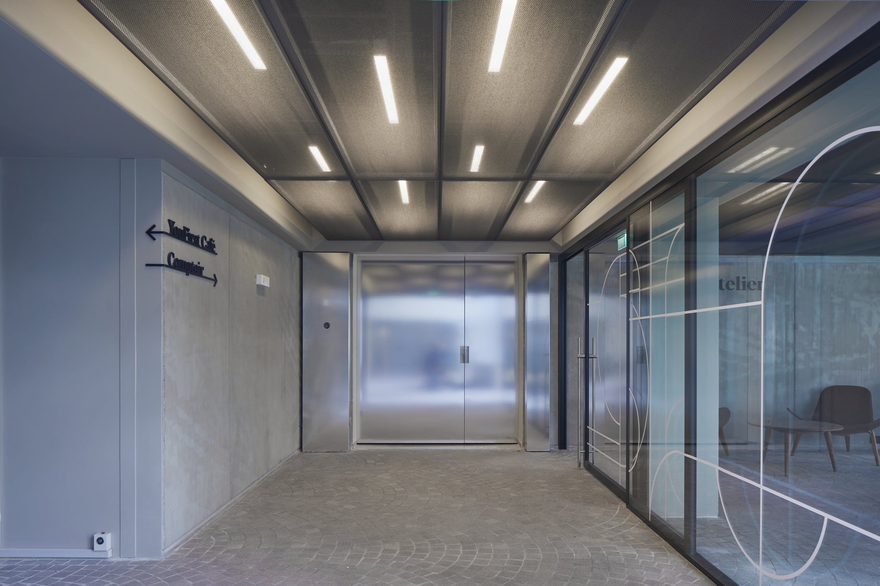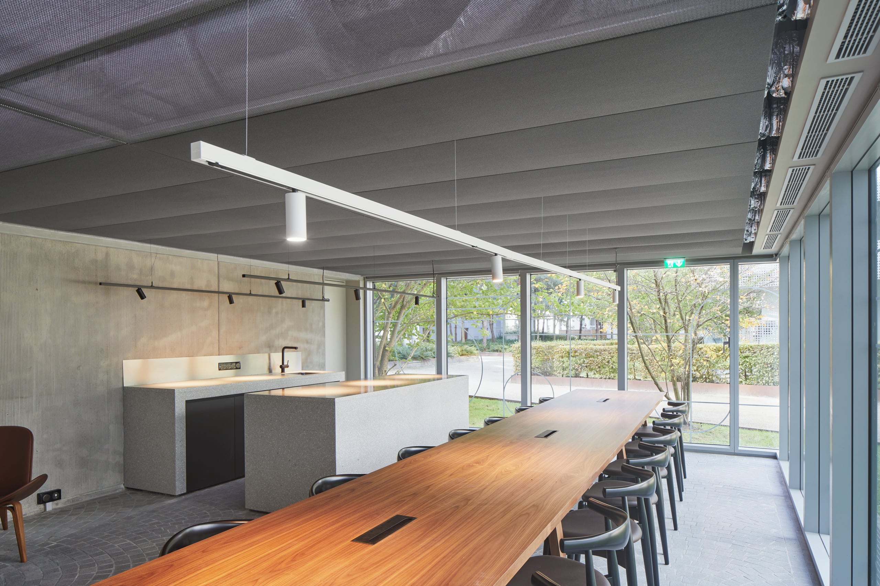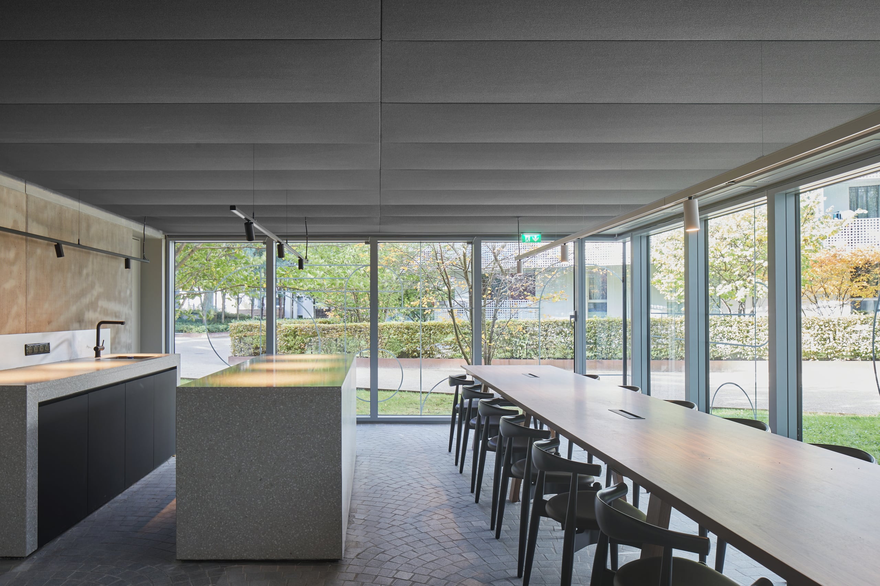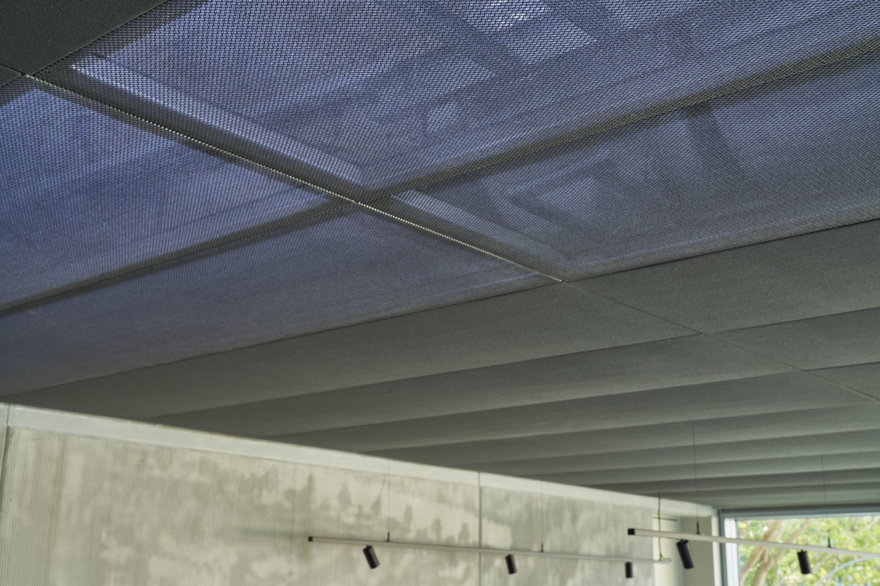Twelve years after its commissioning, the Anthos building has been renovated by architects Naux & Poux to bring it up to date with modern workspace trends. The brief was to allow for denser occupation of the premises by a greater number of users, to integrate all services and systems and give the place a contemporary look and feel, while ensuring continuous, uniform acoustic comfort throughout.
Anthos
The old, closed ceilings were removed to reveal all the MEP networks. To ensure acoustic comfort, the architects chose the solution of Stereo baffles suspended every 45 centimetres and strategically positioned in relation to the openings in the surrounding walls. This enables spaces to be redefined at will, inside each unit. The baffles also contribute a decorative effect and provide a sense of atmosphere. “The fabric adds lots of warmth to the concrete ceiling and lends a feeling of continuity to the volume, which can still be partitioned without difficulty, if it is required”, the architects explain. In the lift lobbies and the Atelier canteen area, Strato ceilings take over the noise control role. In this project, flexibility was identified as a long-term characteristic on the scale of the complete building.
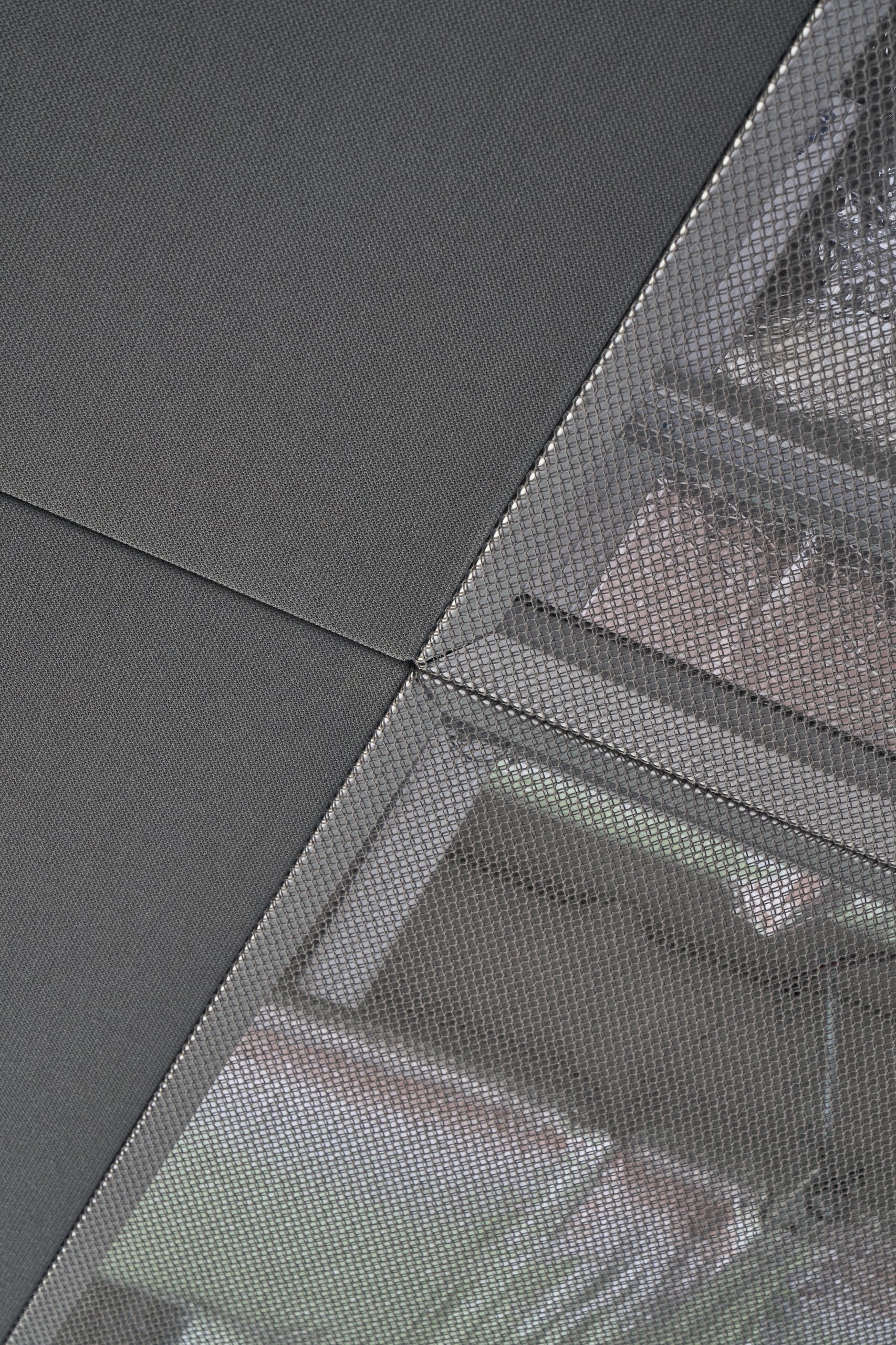
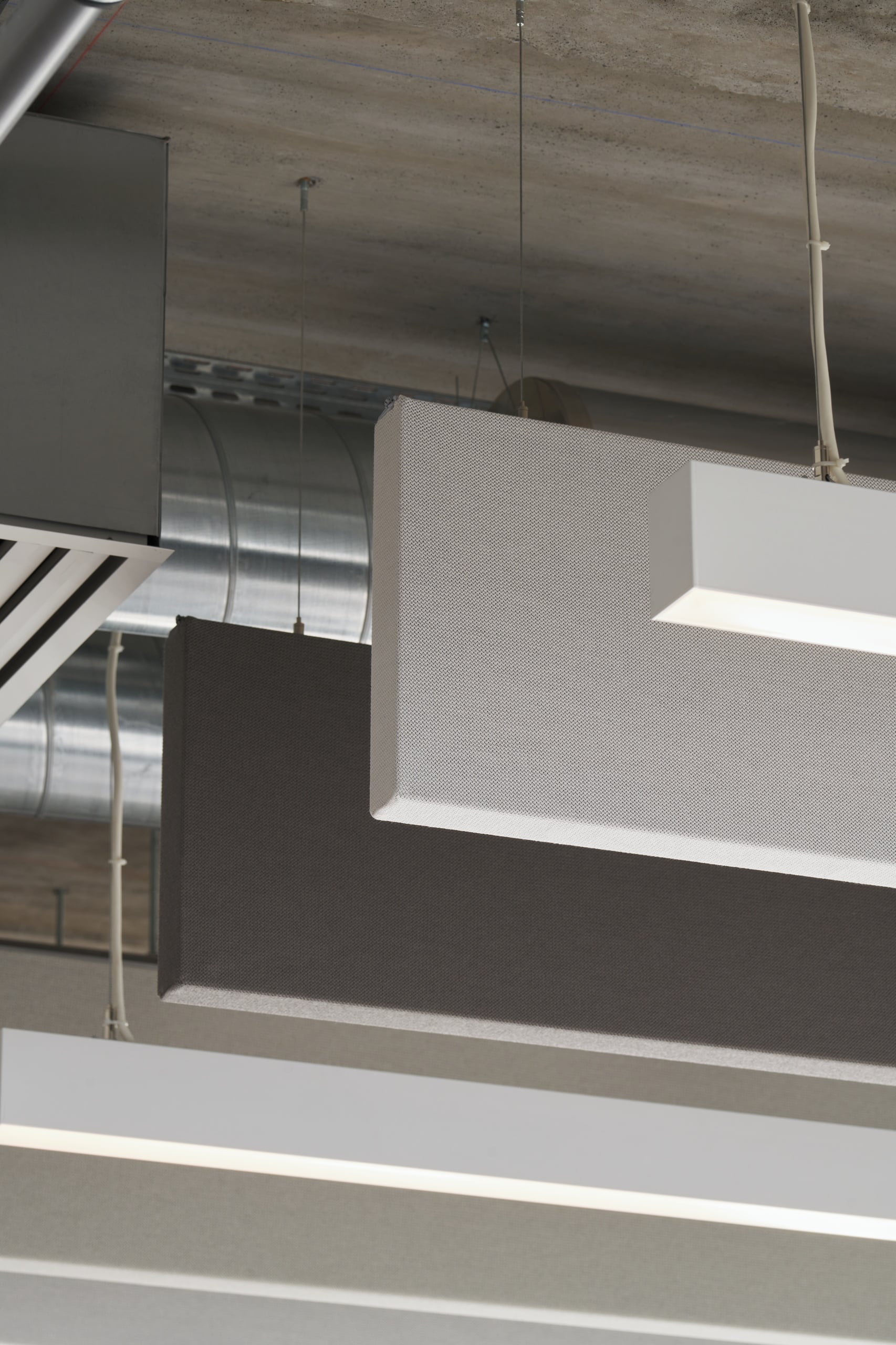
Project name: Anthos
Year to be delivered: 2021
Town-city / Country: Boulogne-Billancourt, France
Project owner or contracting authority: Gécina
Architect: Naux & Poux architectes (project leader: Sabine Moscati)
Acoustician: META acoustique
Photographer: Hervé Abbadie
Are our products fire-resistant?
Yes, our products are fire-resistant and comply with regulations governing public-access buildings.
Texaa solutions are tested for reaction to fire in accordance with international standards. Fire reaction test reports (fire certificates) are available upon request to support specification.
Please feel free to contact us by email at cf@texaa.co.uk or by phone at +44 (0) 20 7092 3435.
How can I get a quote?
By contacting the Texaa business representative of your region by telephone or e-mail and leaving your contact details and what you need. We will send you a quote promptly.
How can I order Texaa products?
Our products are manufactured in our workshop and made available to order. Just contact the Texaa business representative of your region. If you already have a quote, you can also contact the person handling your order: the name is at the top left of your quote.
How do I get my products installed?
Joiners and upholsterers are the best skilled to install our products easily. We work regularly with some professionals, who we can recommend. If you have a tradesperson, who you trust, we can support him/her. You can find our installation instructions and tips here.
Got a technical question?
All our technical data sheets are here. Your regional Texaa business representative can also help; please feel free to contact him/her.
Can I have an appointment?
Our business representatives travel every day to installation sites and to see our customers. Please feel free to contact them and suggest the best dates and times for you, preferably by e-mail.
Lead times
Our products are manufactured to order. Our standard manufacturing time is 3 weeks for most of our products. Non-standard products take from 5 weeks. We also perform miracles on a regular basis! Please feel free to contact us.
Who should I call?
To get a quote, a delivery time or technical information, we recommend you call your regional Texaa business representative, who you can find here.
Order tracking
If you need information about your order, please contact the person in charge of handling it: the name is at the top left of your quote.

