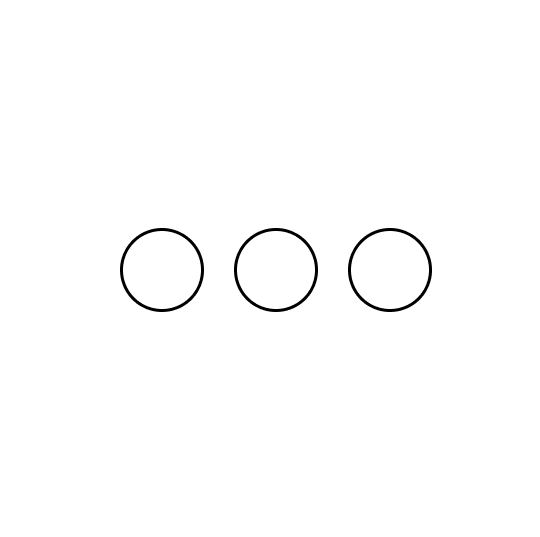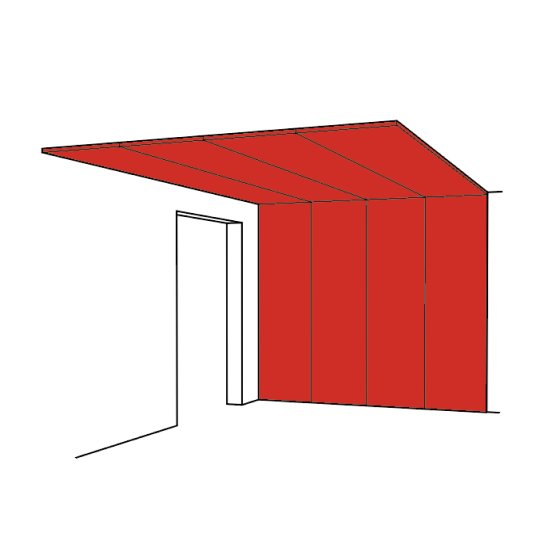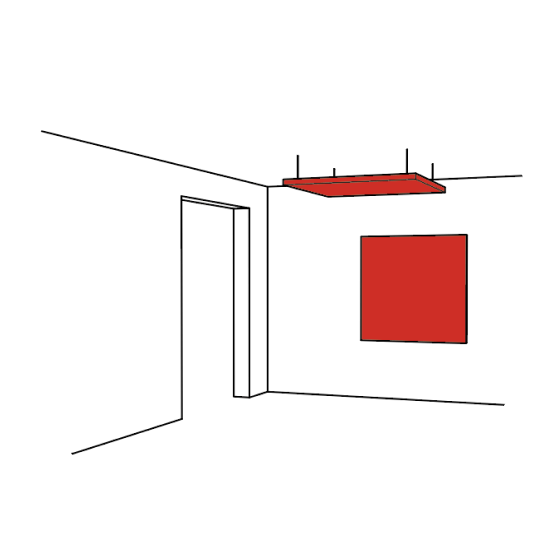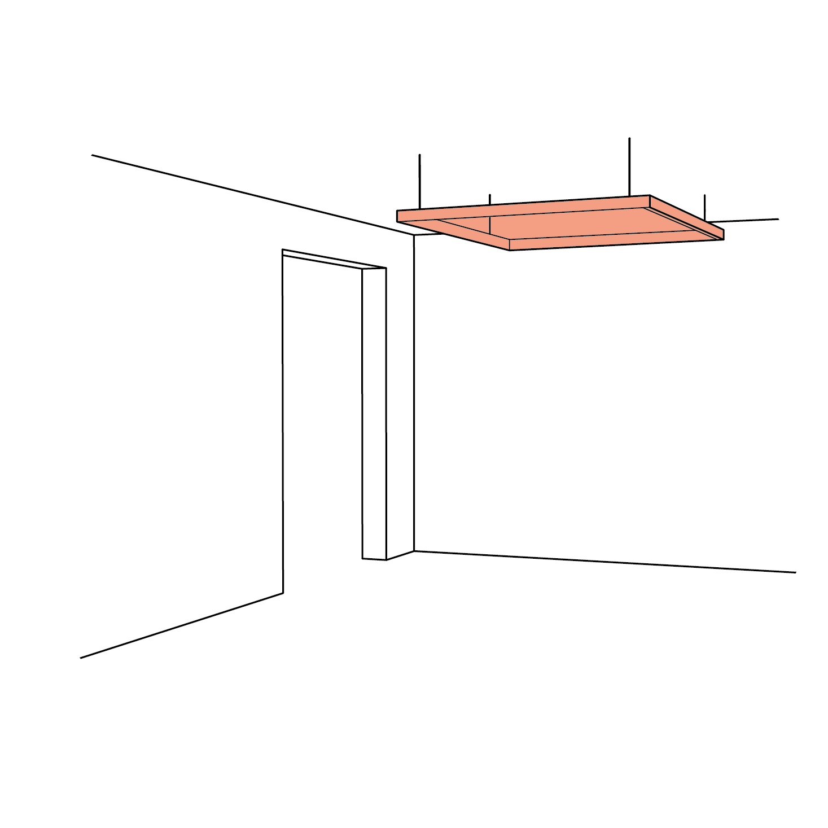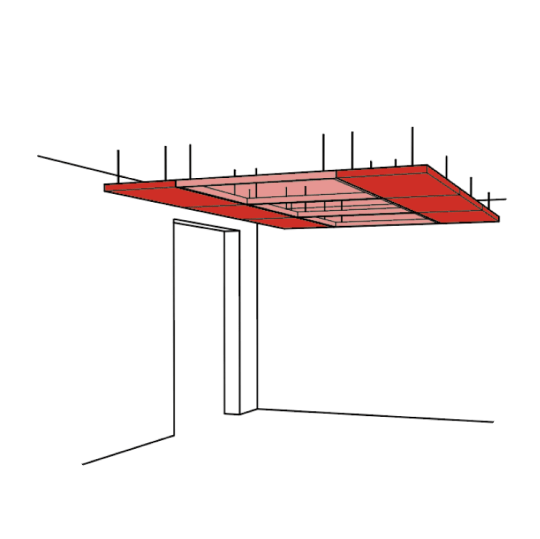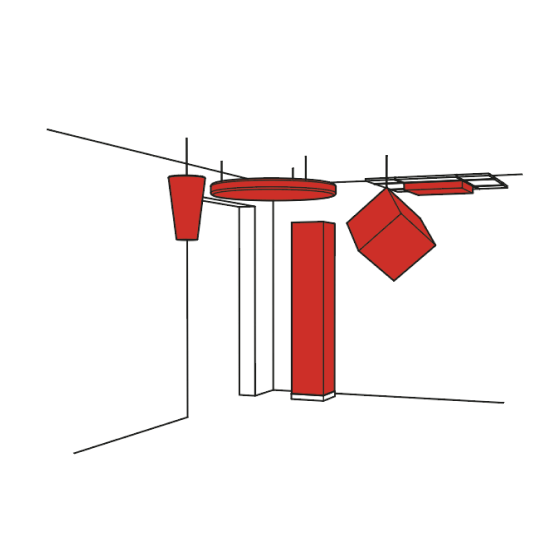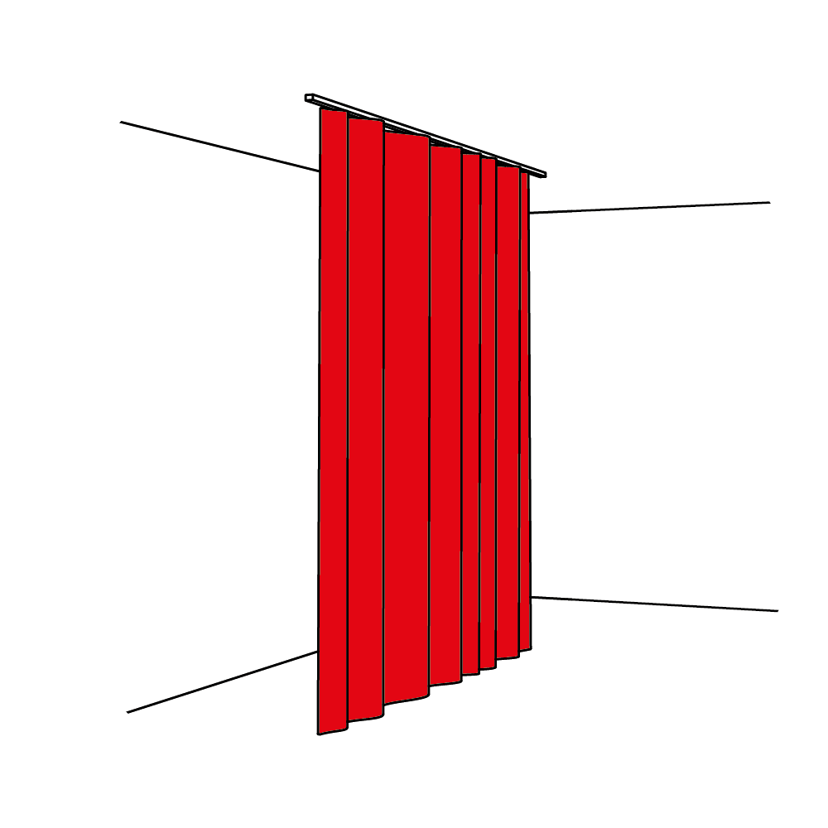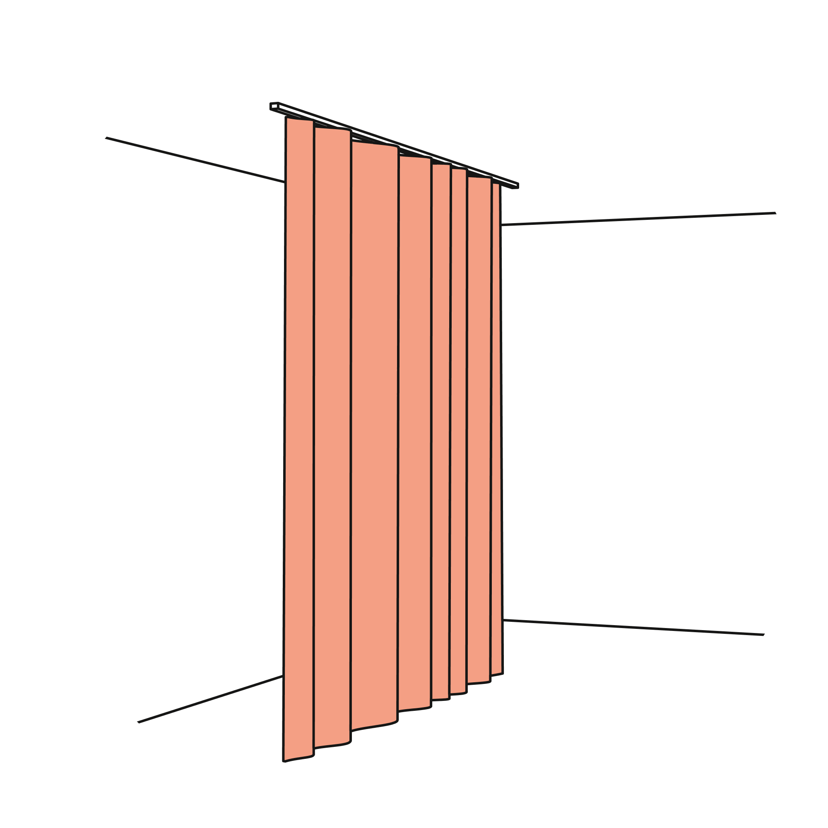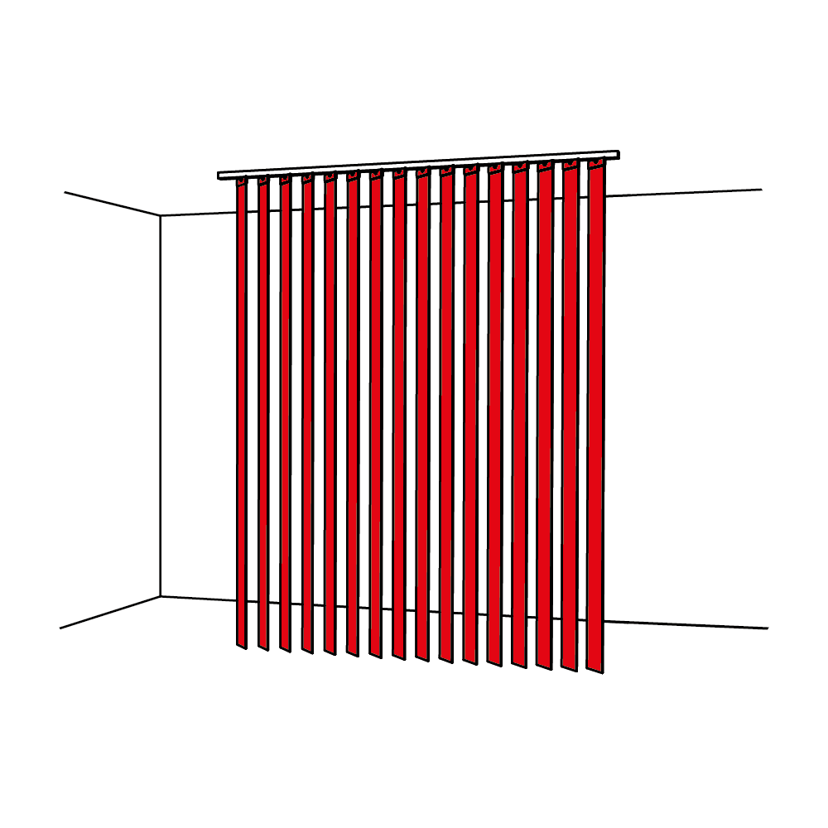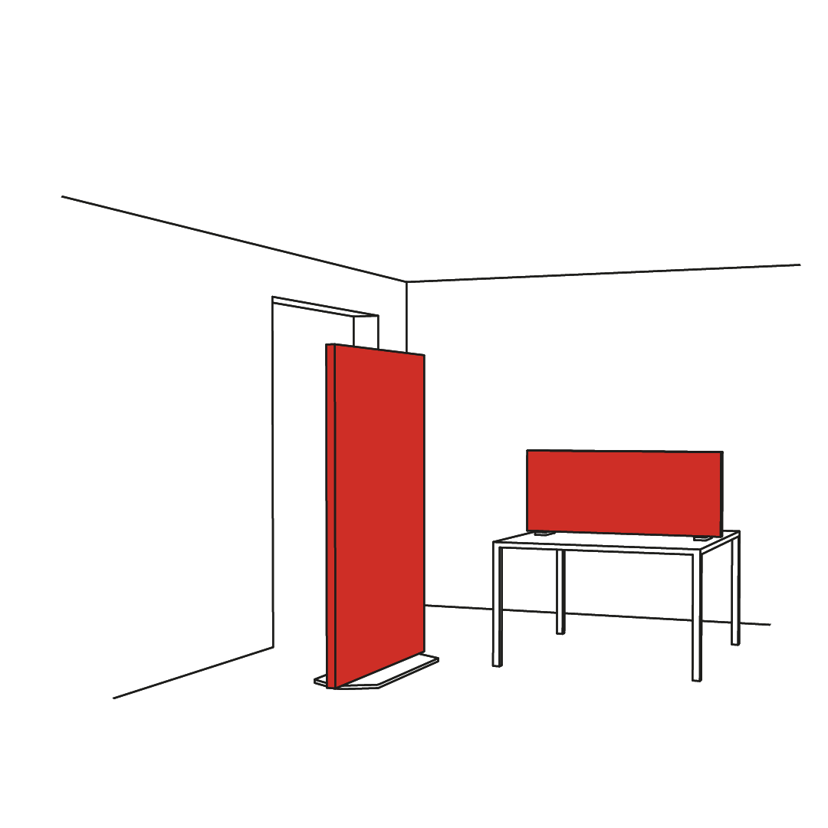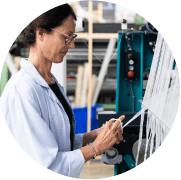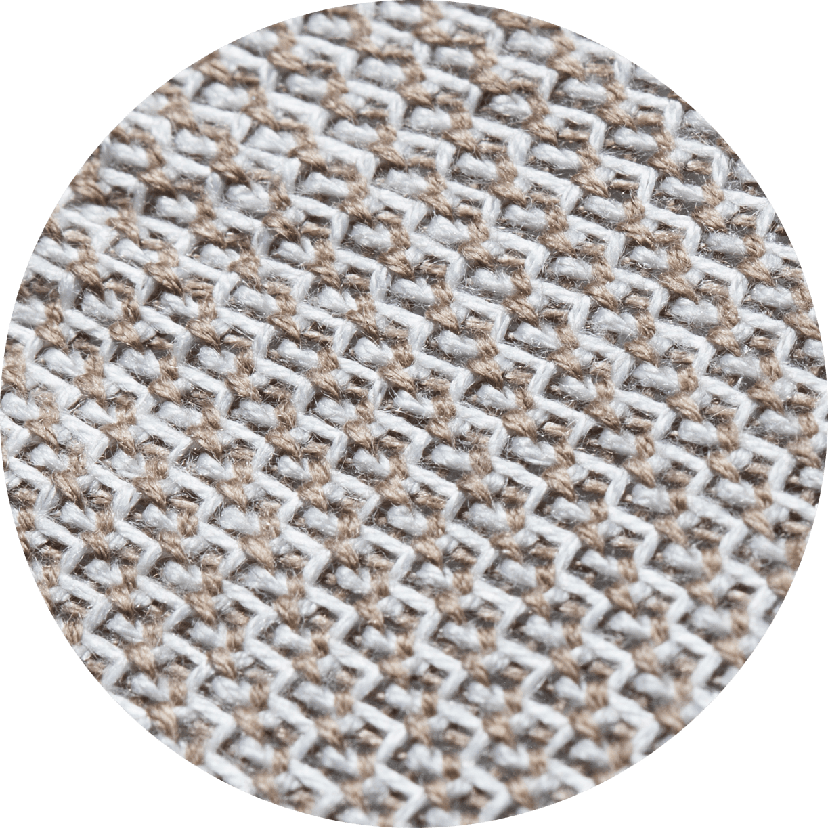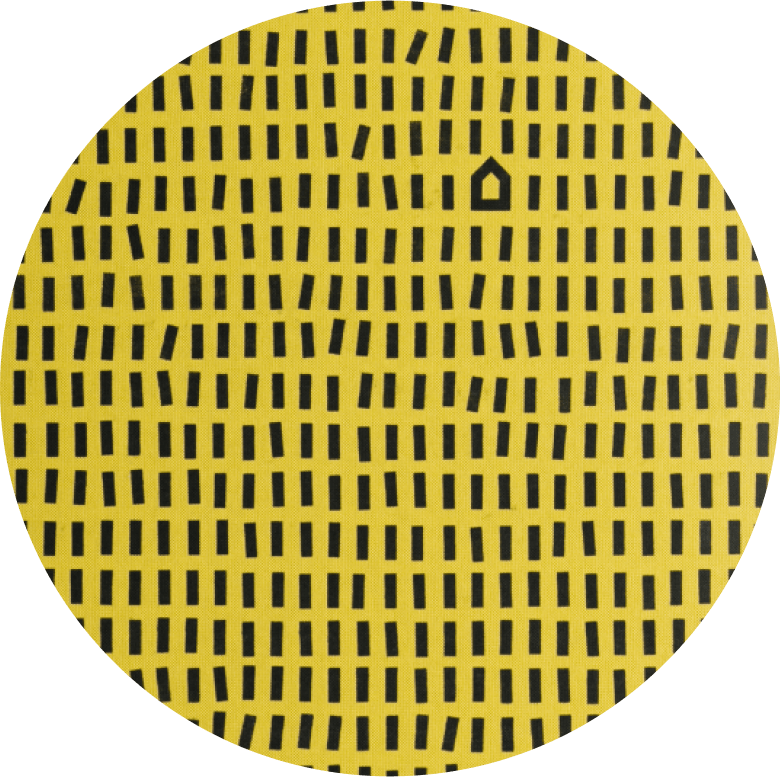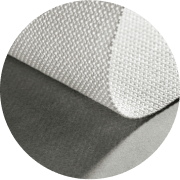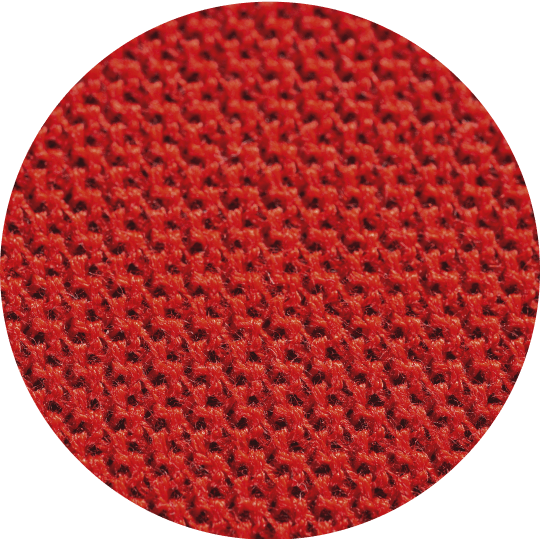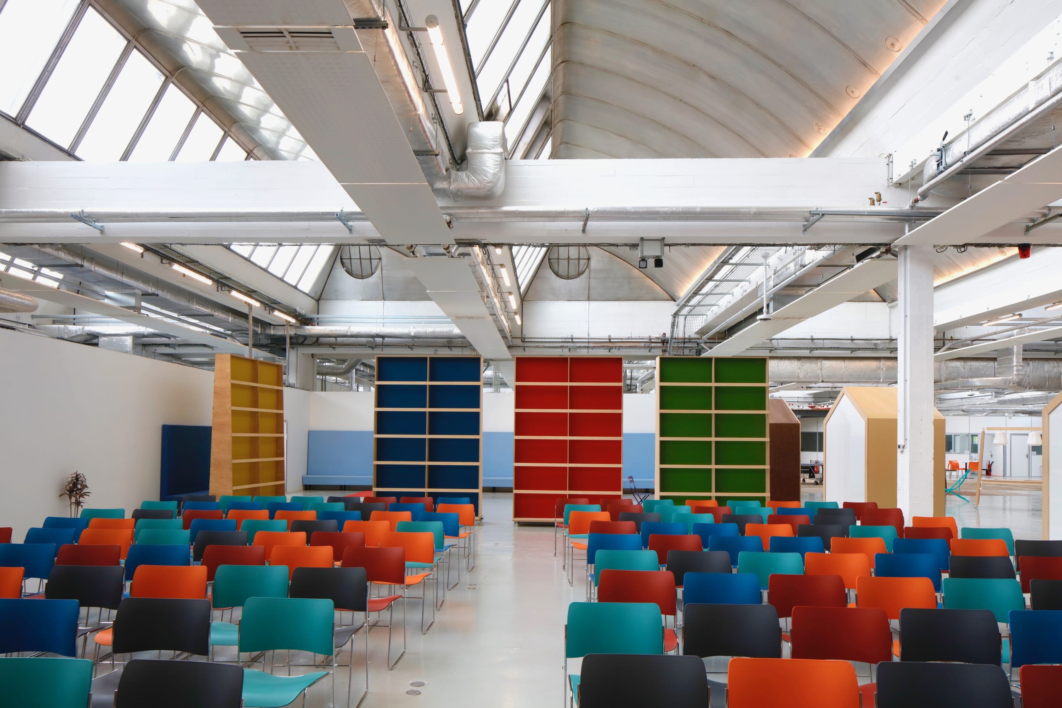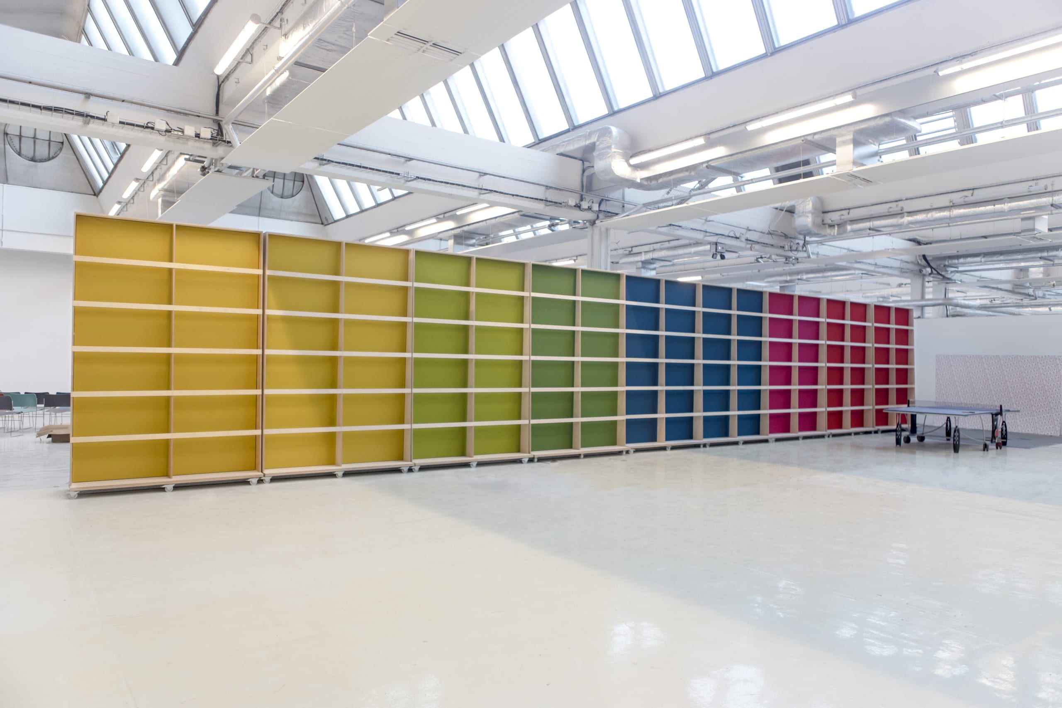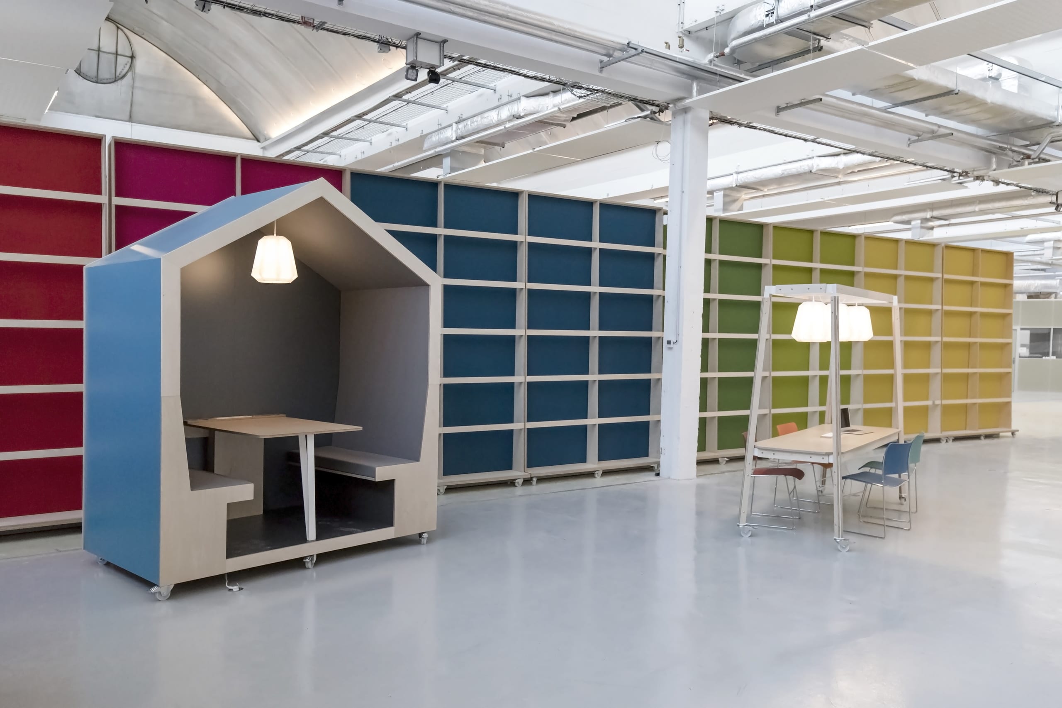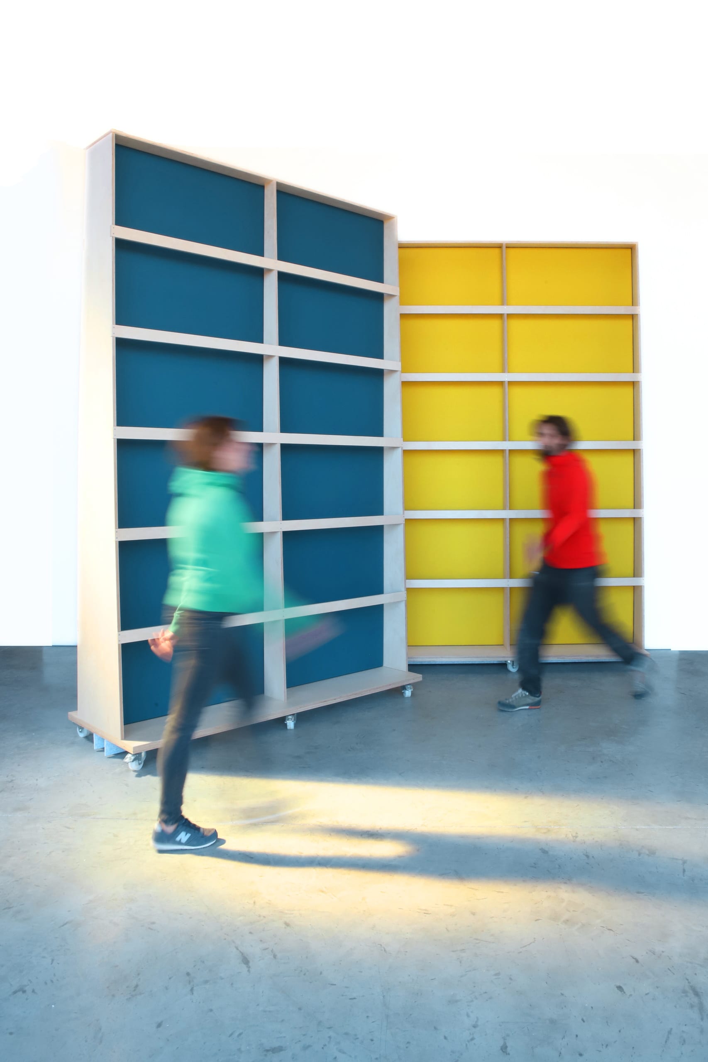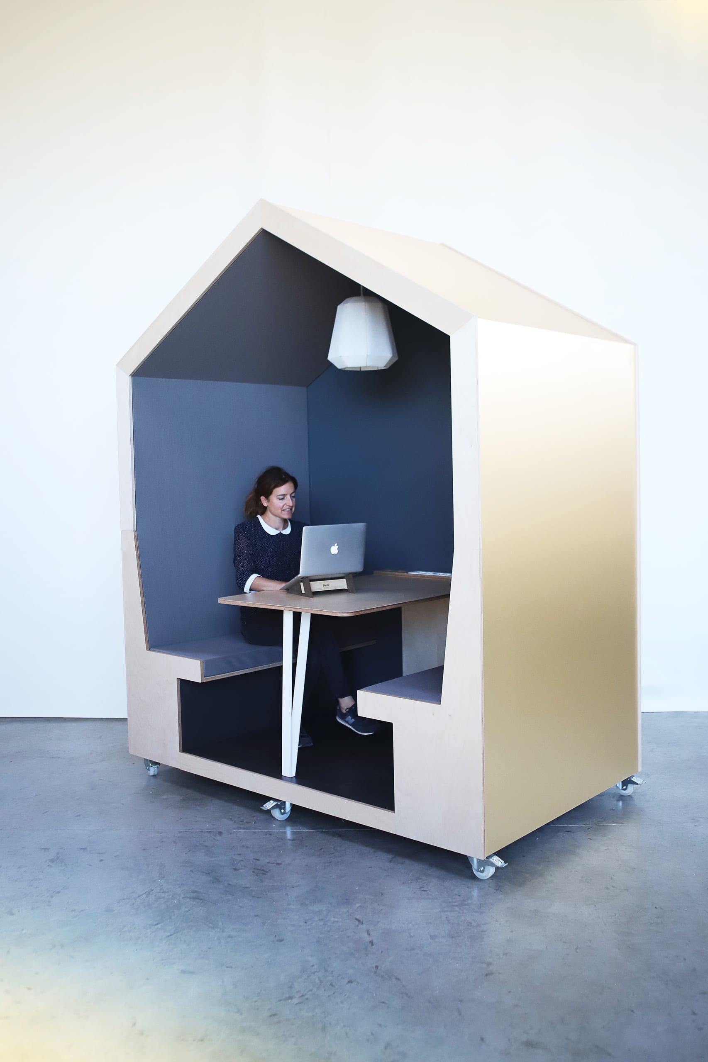Solutions for open spaces
Mame creates a complete ecosystem and accommodates several schools, around sixty start-ups with a programme of events throughout the year. The interior refit was conceived by Tours-based RCP Global Design. The area that has been named Ateliers Haut (Top Workshops), includes offices, a bar and restaurant, a coworking area and conference space. To partition the coworking area from the conference space, which cover about 1,000 sq. m (10,760 sq. ft), RCP Global Design turned to Guillaume Martin and Michael Damen, the founders of the iwoodlove workshop. Both Guillaume and Michael love wood and have recognised expertise in creating environmentally responsible workspaces that they design and manufacture themselves. As they point out, “The issue with large open spaces is that a lot of people are in them! To divide them up, we offer fun, modular solutions that enable meetings, working together or being alone. The constraint of the Mame building is its historic architecture that cannot be modified and being able nevertheless to design areas that can be changed.”
Two prototypes to assess the acoustic performance
iwoodlove built a collection of moveable furniture on wheels: 6 cabins and 9 moveable partitions nicknamed “arrows” because of their tapering shape. To handle the acoustics efficiently even in a noisy environment, Guillaume Martin and Michael Damen stretched Vibrasto 30 cladding by Texaa® inside the cabins and on both sides of the “arrow” partitions. “Vibrasto 15 wouldn’t have been effective and Vibrasto 50 was too thick for use here. To begin with, the budget couldn’t cover decorating all the cabins with a Texaa® solution. The MAME team initially ordered two prototypes two assess the acoustic performance with users. As well as the sound damping effect, the customers also loved the textures and colours. In fact, they were so satisfied that we included Vibrasto in all the modules, despite the extra cost.”
Ease of application
iwoodlove has worked with Texaa® for fifteen years on its products and their continuous improvement. Although they were very familiar with Vibrasto, this project reminded them how easy it is to install. “We first built shelters with birch plywood and fixed battens along the edges. We then fitted the sound absorbing material in the centre and stretched the Vibrasto cladding 30 mm from the back. When the cabins and arrow partitions had been built in our workshop, we delivered them to MAME, where all they had to do was push them into place in the different areas! The other advantage of doing it this way is that we can still remove the Vibrasto covering, if it has to be replaced or the customer wants to change the colours.” On site, the cosy-looking cabins are ideal for work sessions in small groups. The arrow partitions with their light wood framing emphasize how the space in these premises can be modulated. They can be lined up or moved around to form smaller units. There are many possibilities and the rainbow colours identify well with the coworking philosophy. What a fine creative development inspired by Jean Prouvé’s timeless sawtooth roof!
