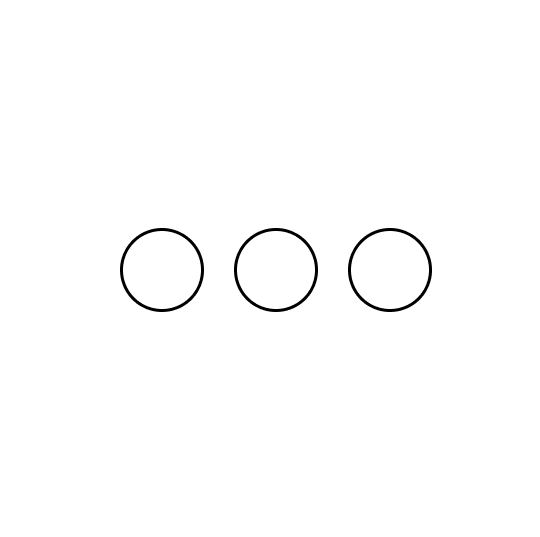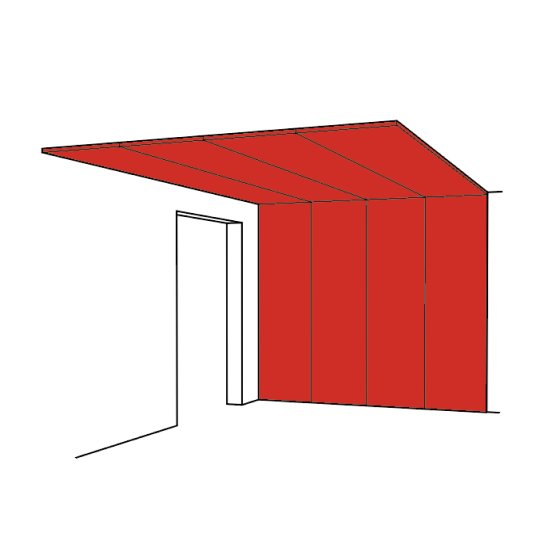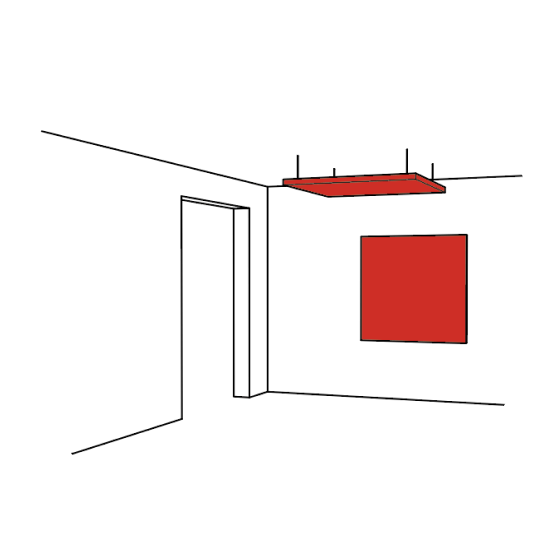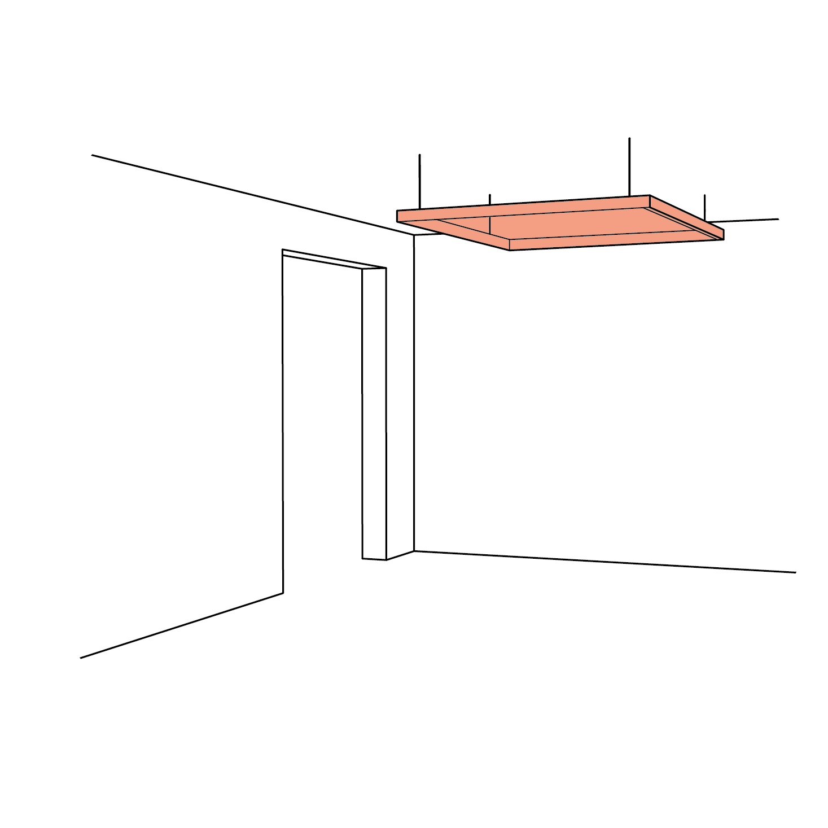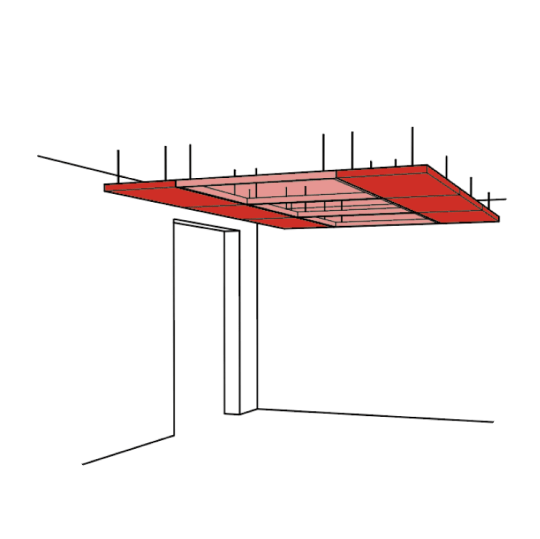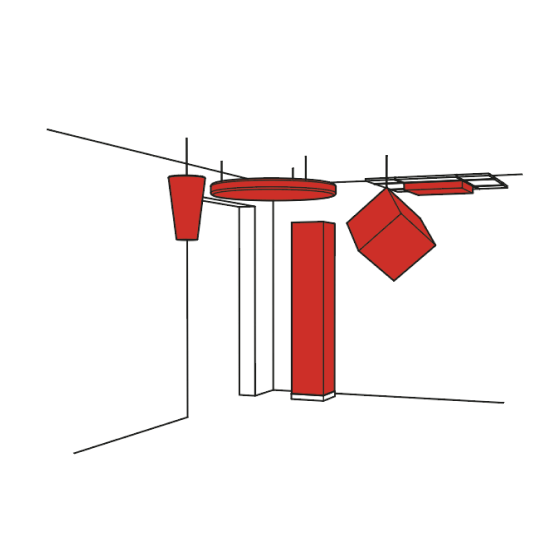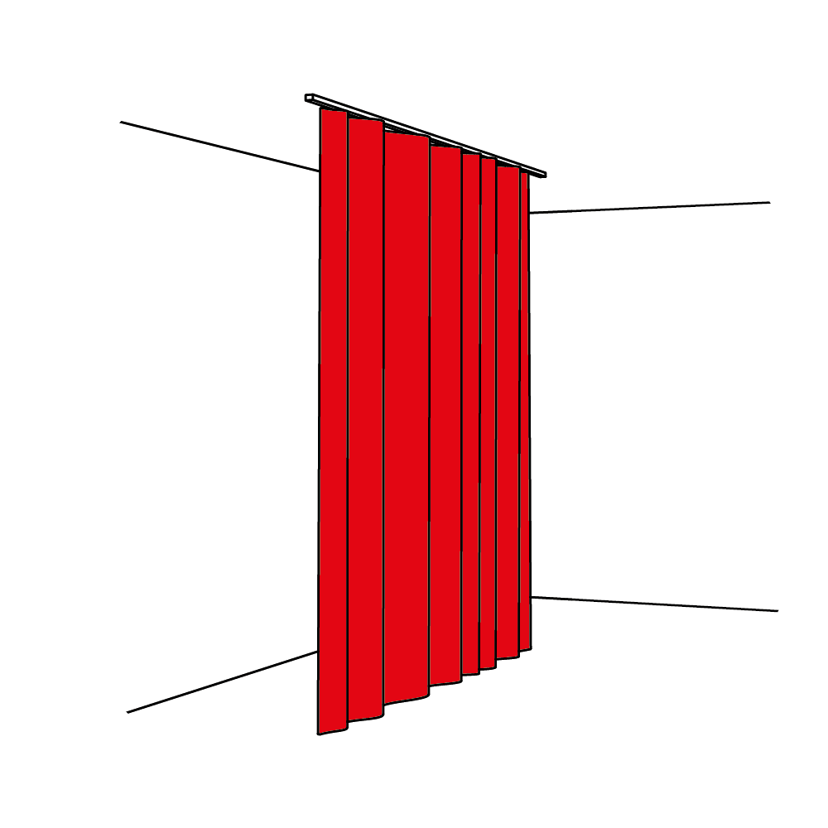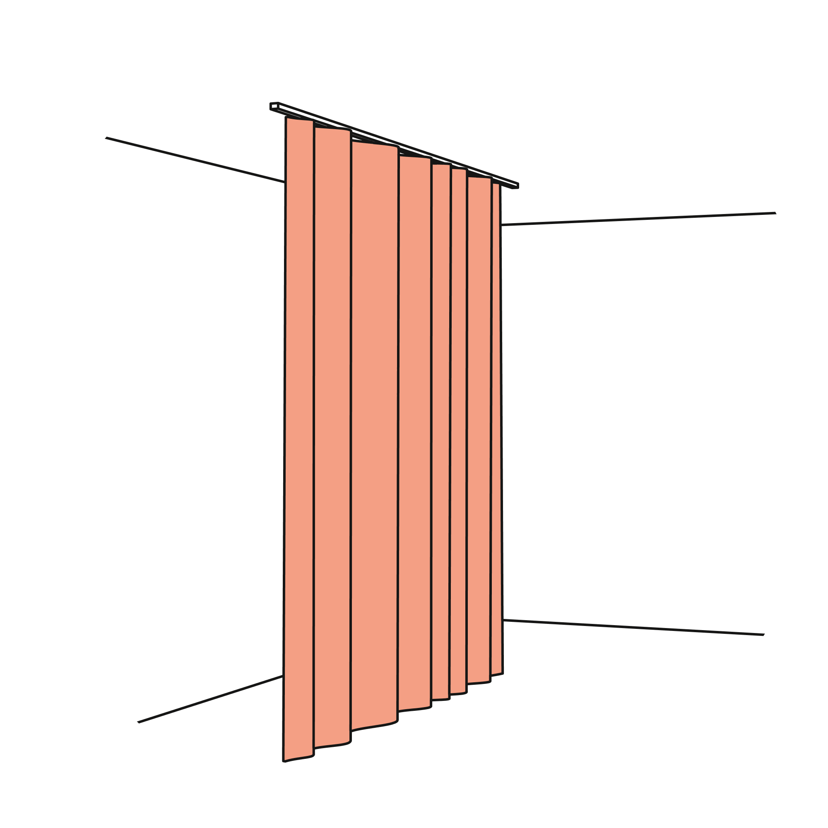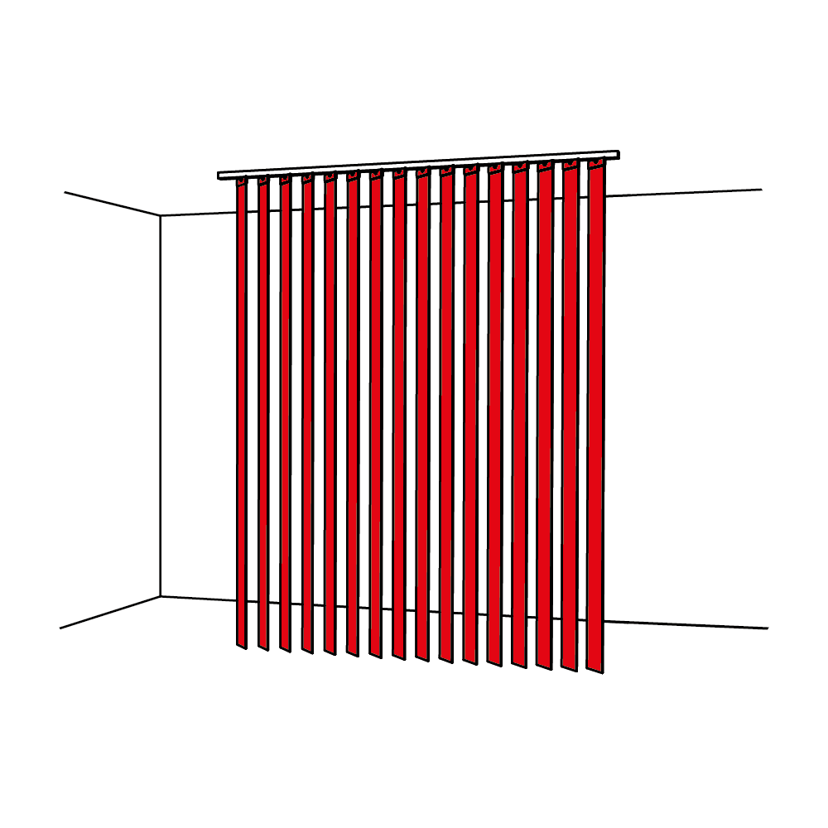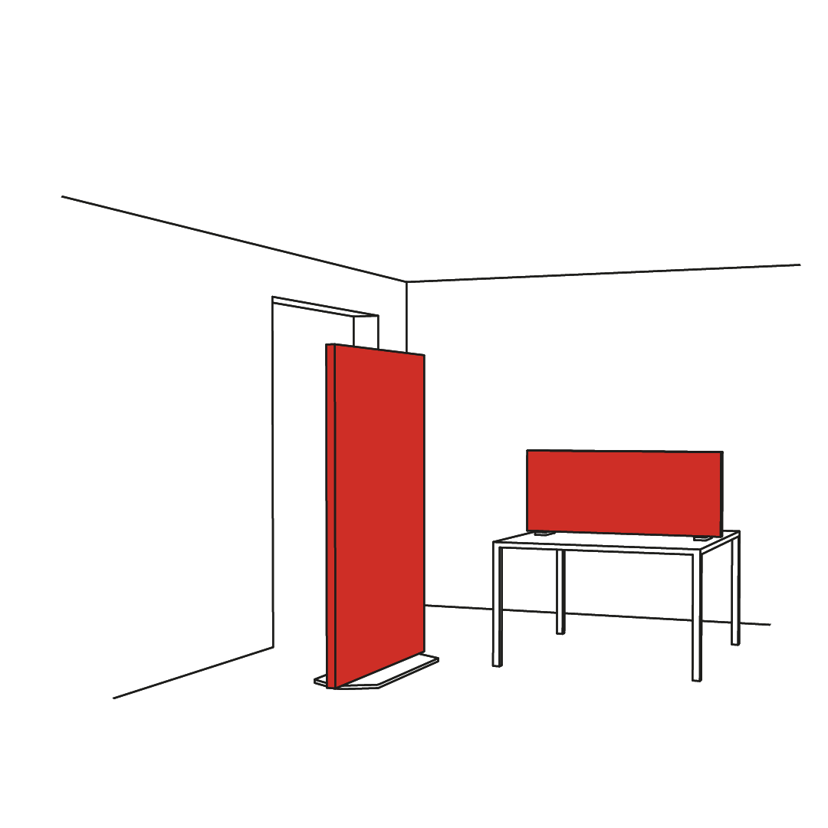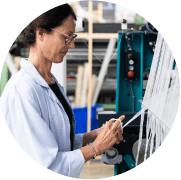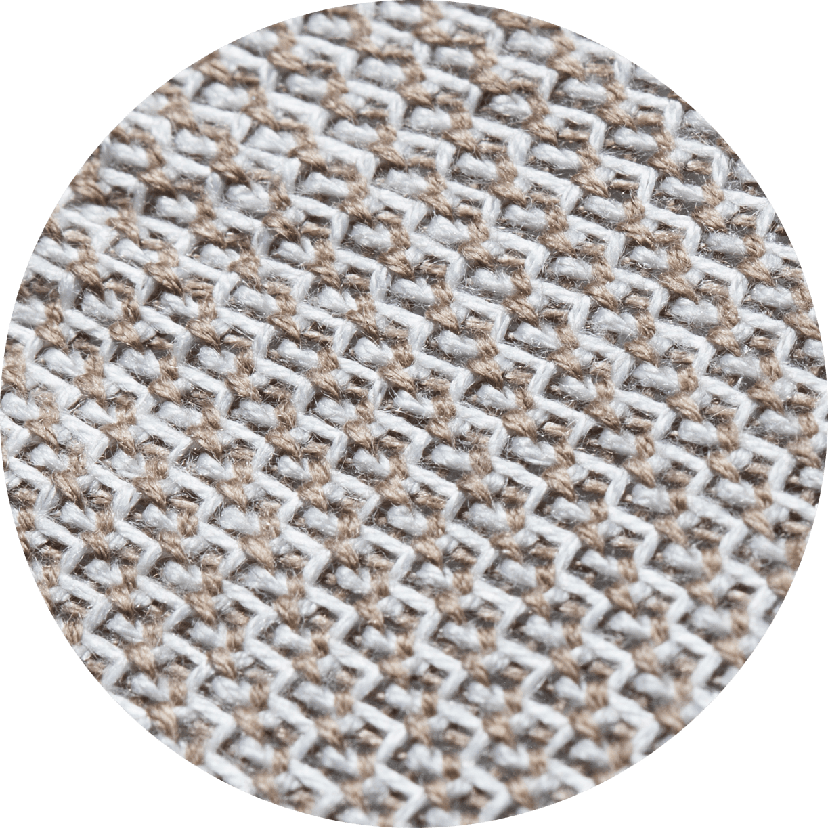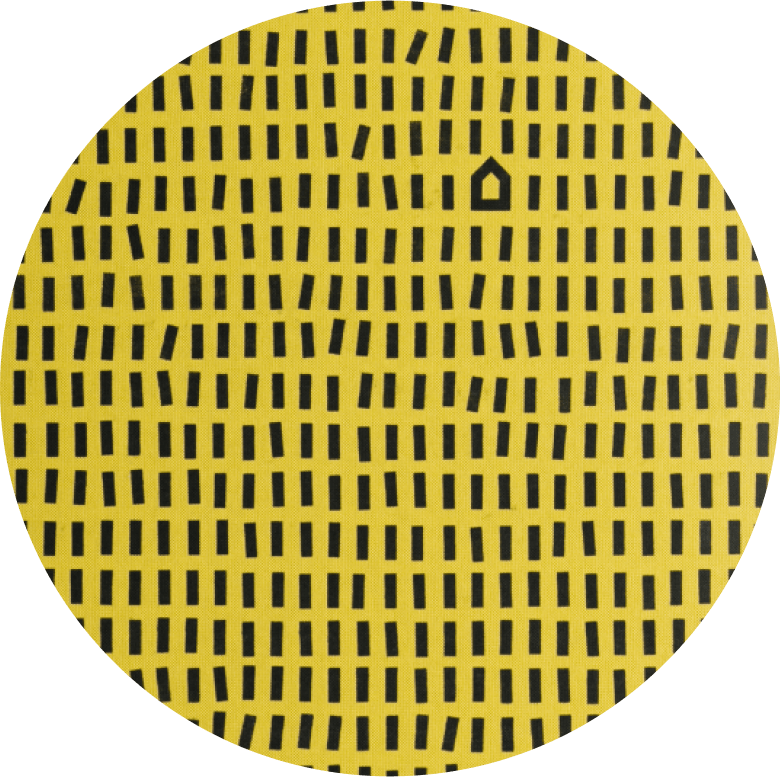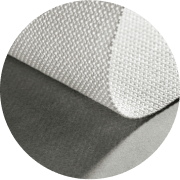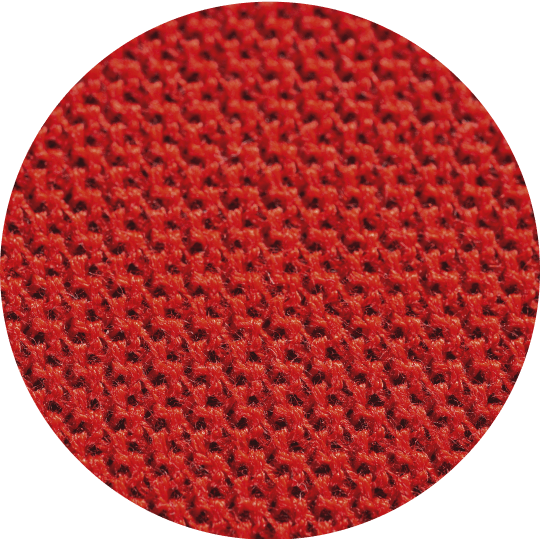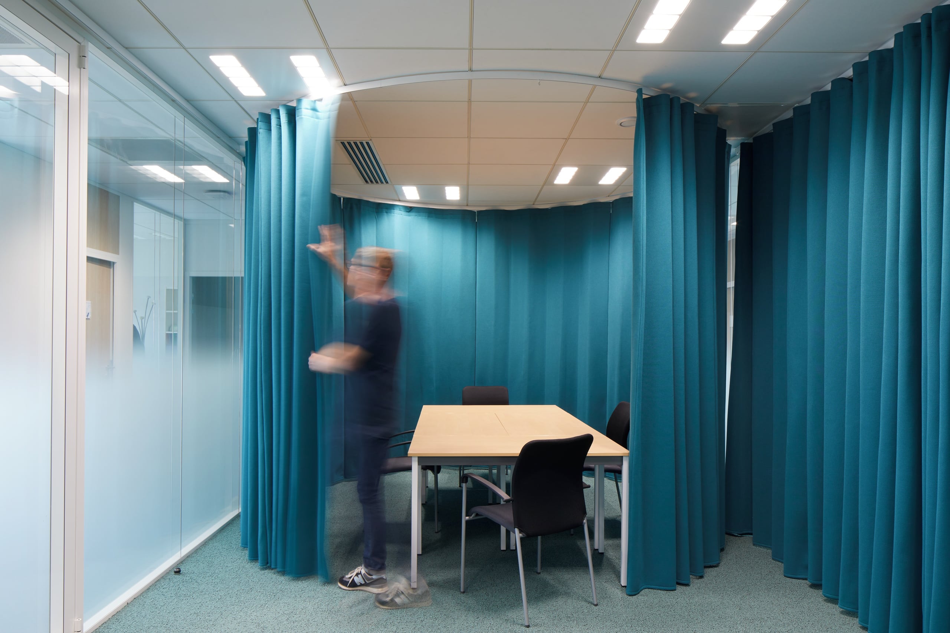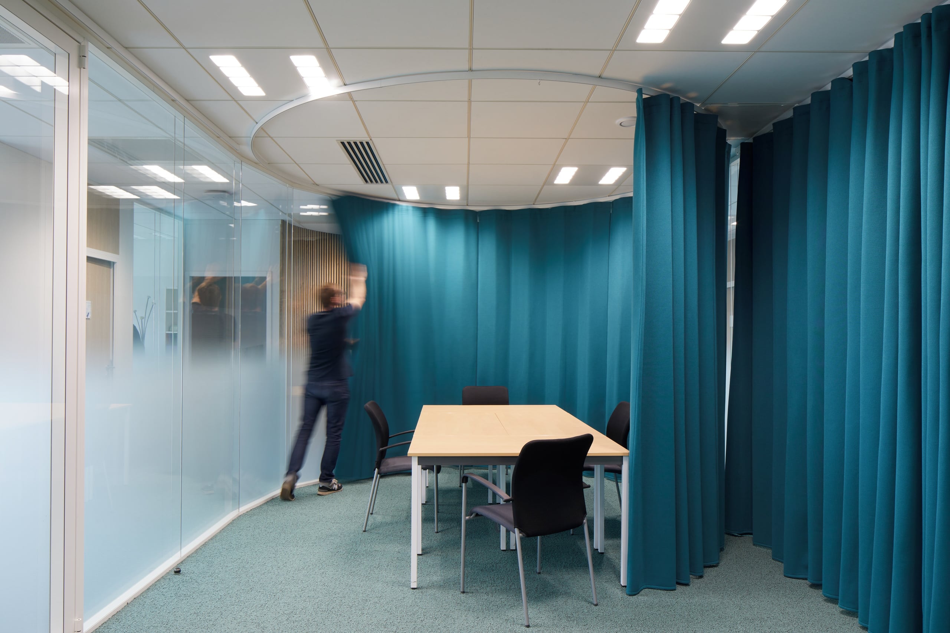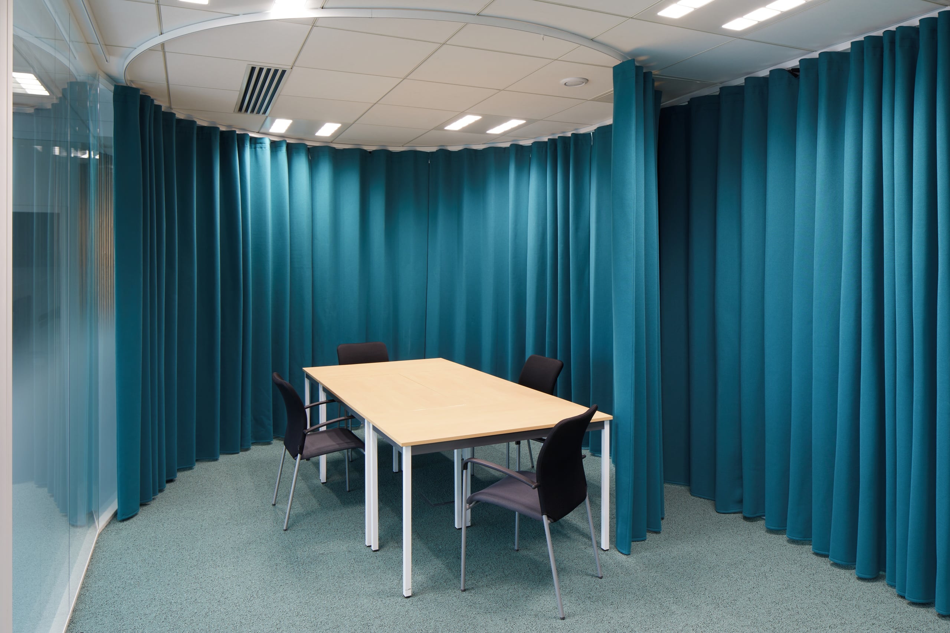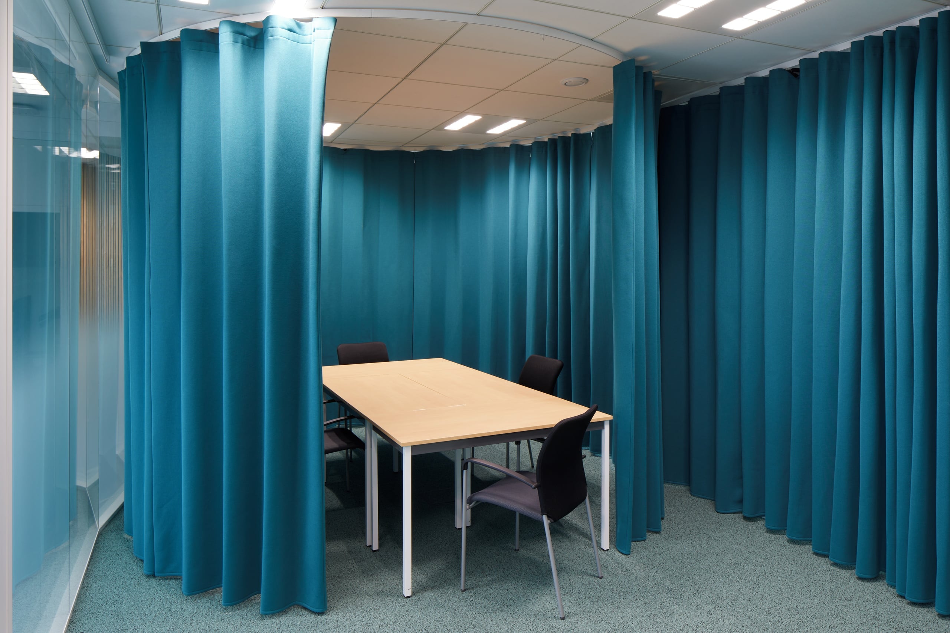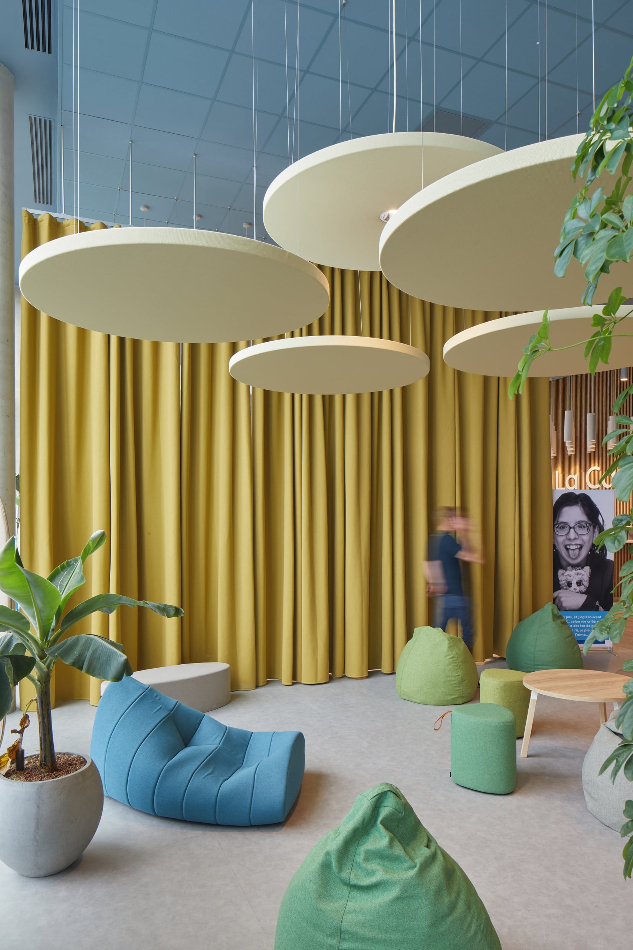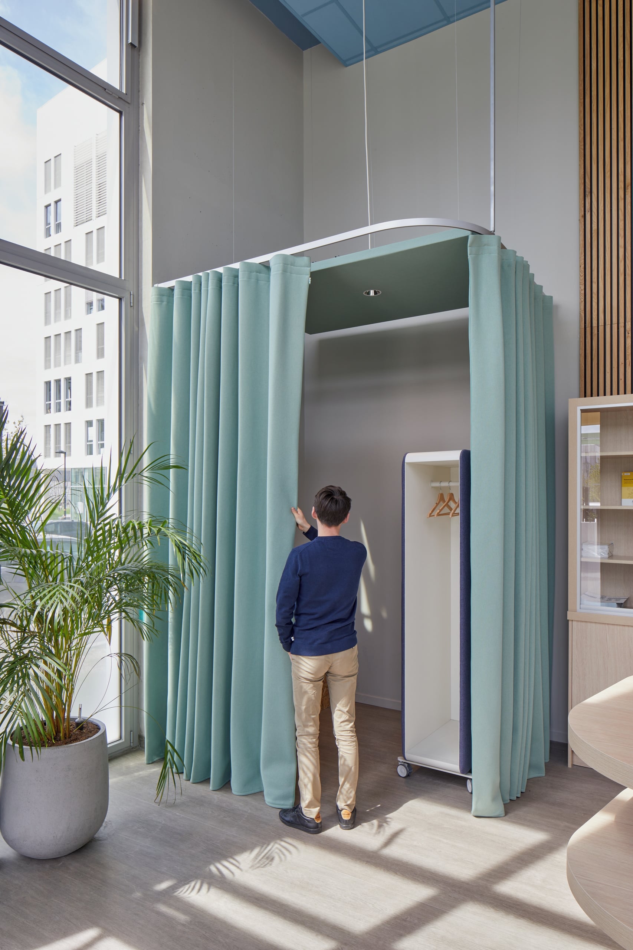The project was a major challenge for architect Anne-Sophie Brychcy, who was responsible for designing the building’s interior. “The design had to be accessible and universal and made to meet the sensory, cognitive, social and emotional needs of people using the centre, whatever the type and gravity of their neurological and developmental challenges”, she explains. “My principal objective was to provide relief.” The conundrum was to combine acoustic and material solutions with colours to create a soft, tactile, fluid cocoon made of curved surfaces that guide movement and nurture agility inside the space. The challenge was indeed to give users the feeling that they are accommodated inside spaces, which can be modified in a number of ways ranging from individual cubicles to group areas. Ceiling heights were adjusted with round Stereo panels suspended from the ceiling. These make the very large entry hall less stressful, while enhancing acoustic comfort, especially in the small cubicles where people can be alone undisturbed by sensory stimulation. In the large entrance hall and the meeting rooms of the first-floor offices, the architect specified sound-absorbing curtains to enable users to partition areas into progressively smaller units, and even form vestibules. Finally, “colour is a design item in its own right. We used camaieu compositions with soft natural hues”, the architect continues. Texaa’s wide range of colours coupled with its Aeria textile finish contributed fully to achieving the goals of this project.
