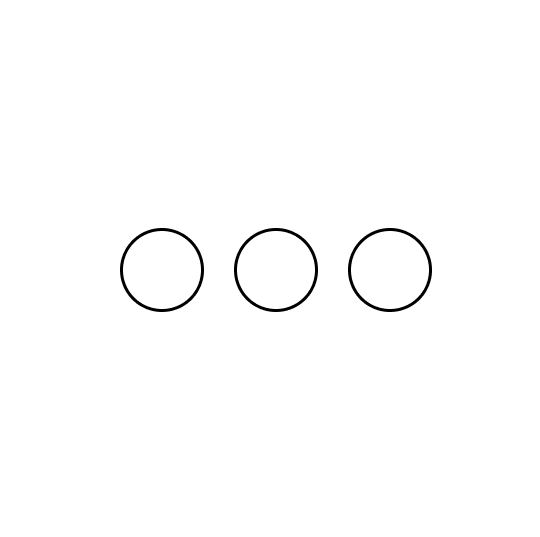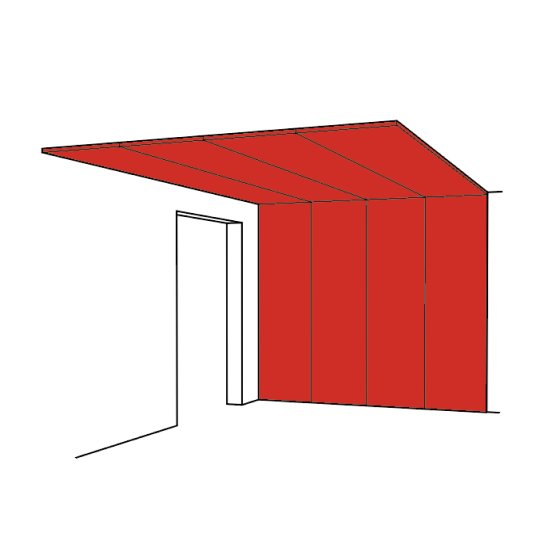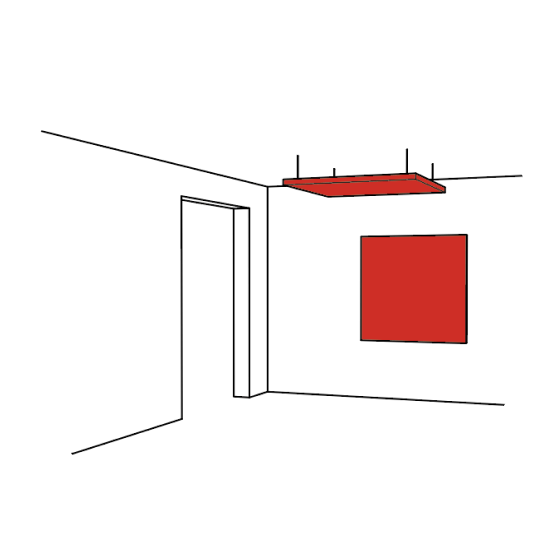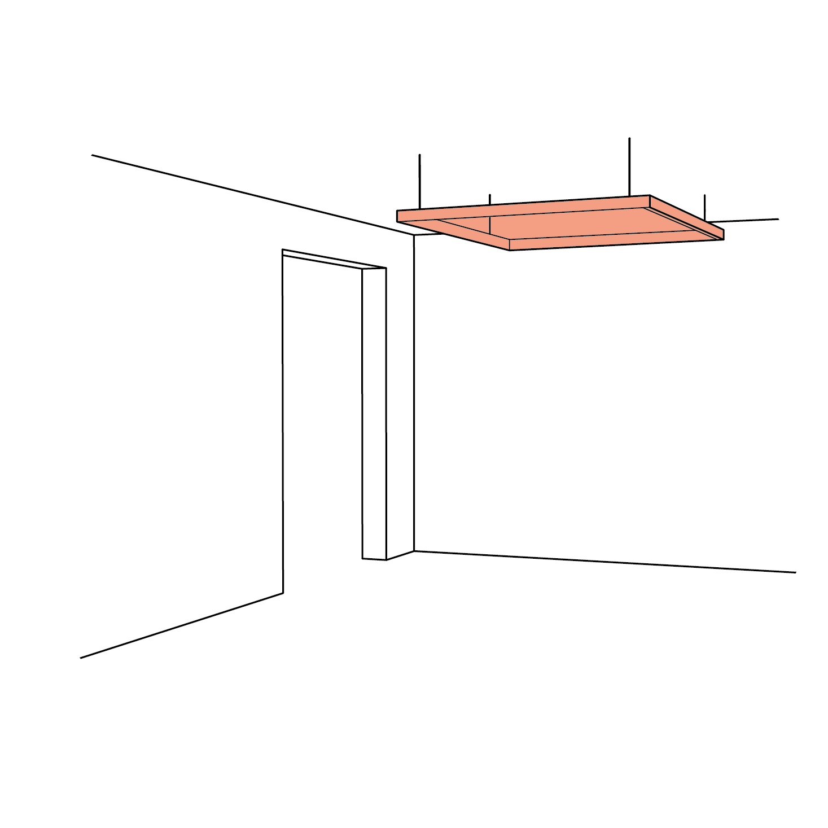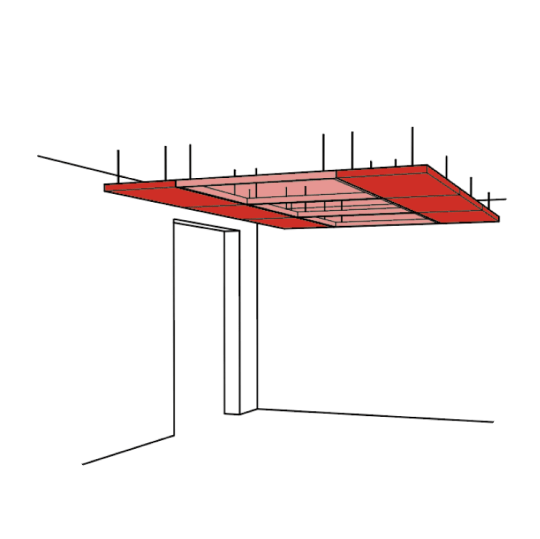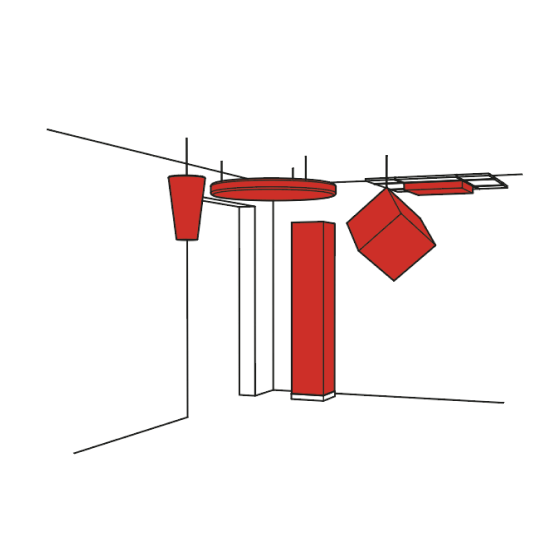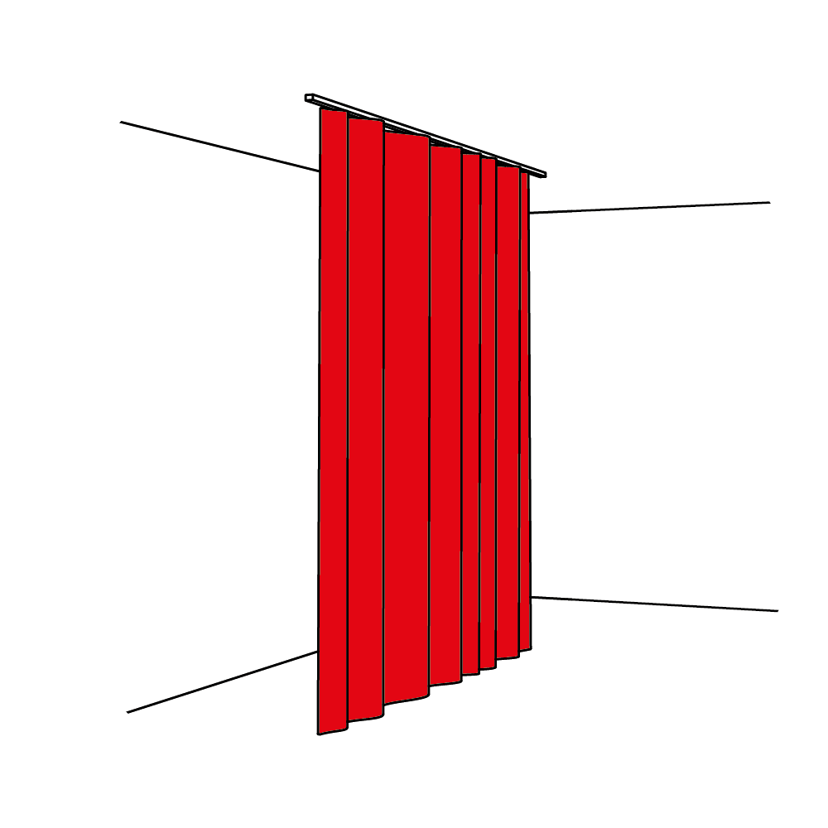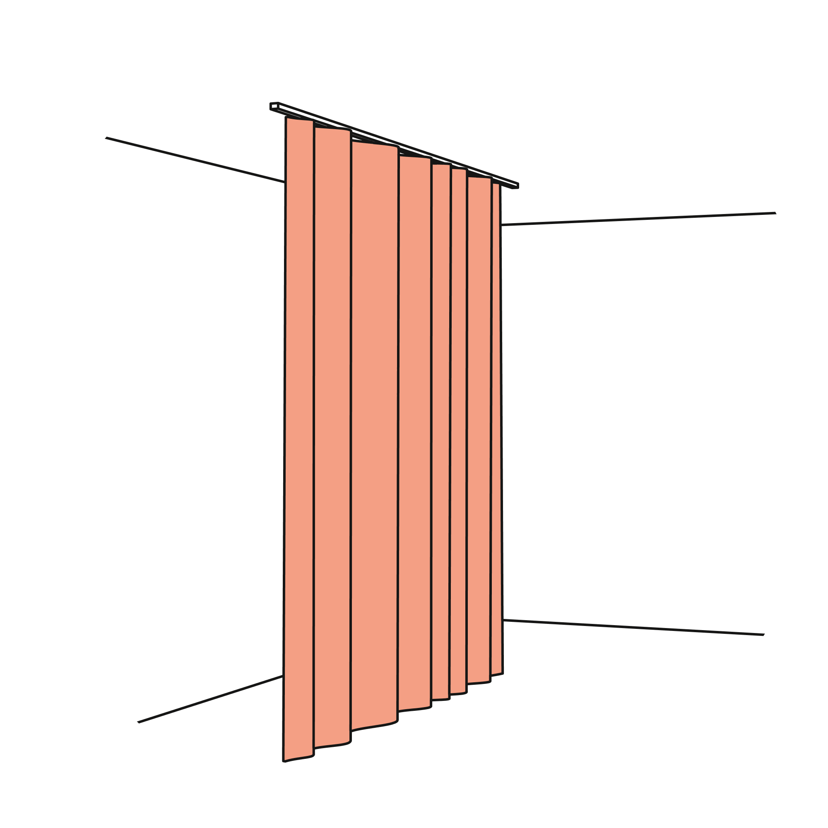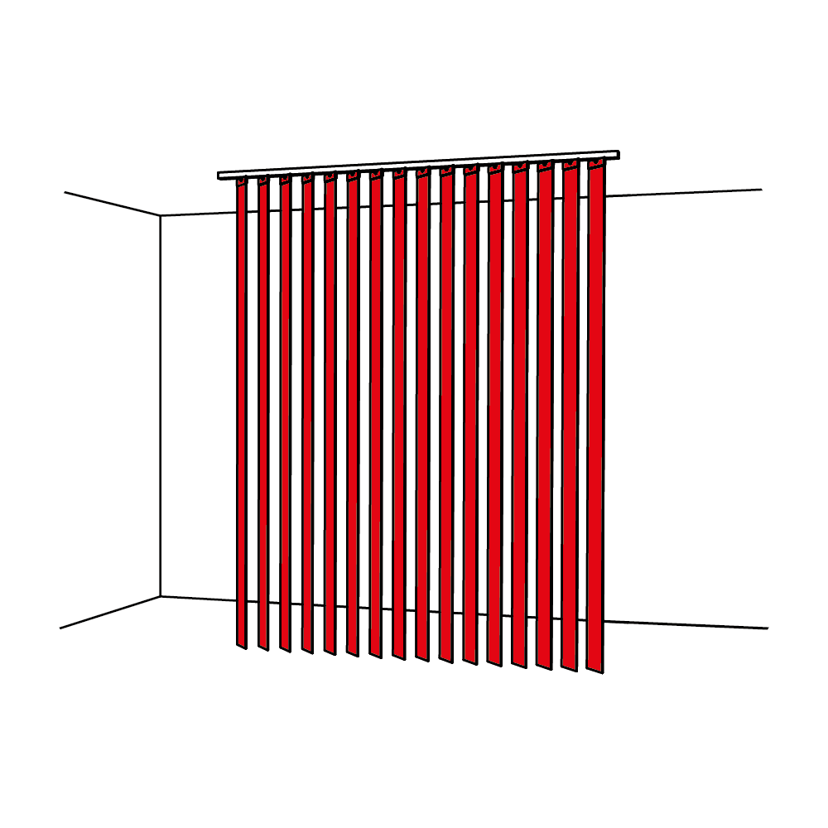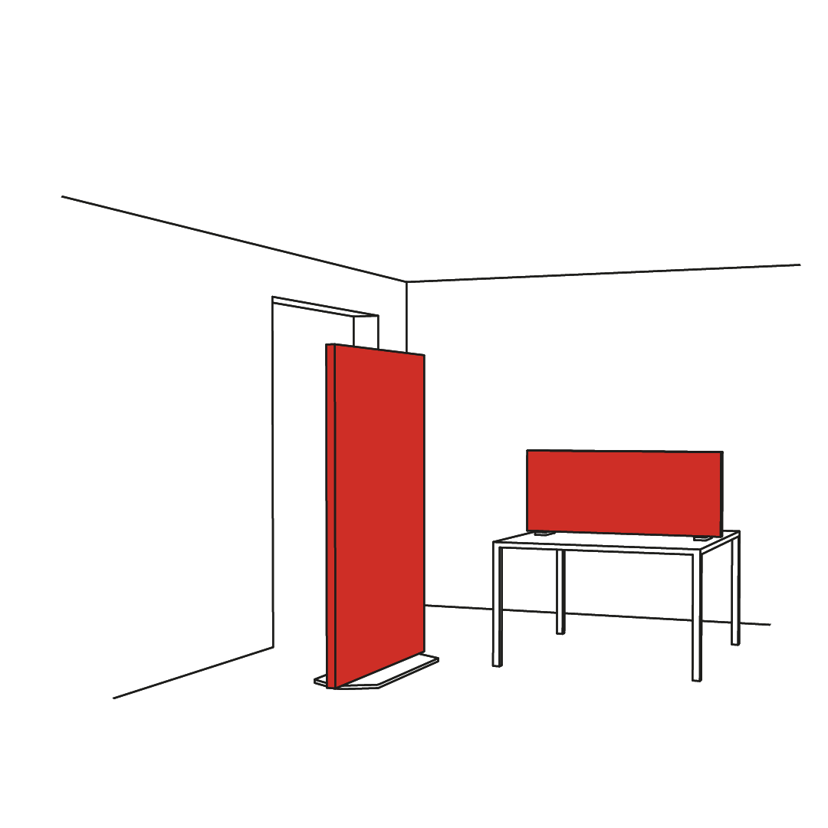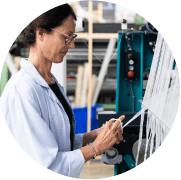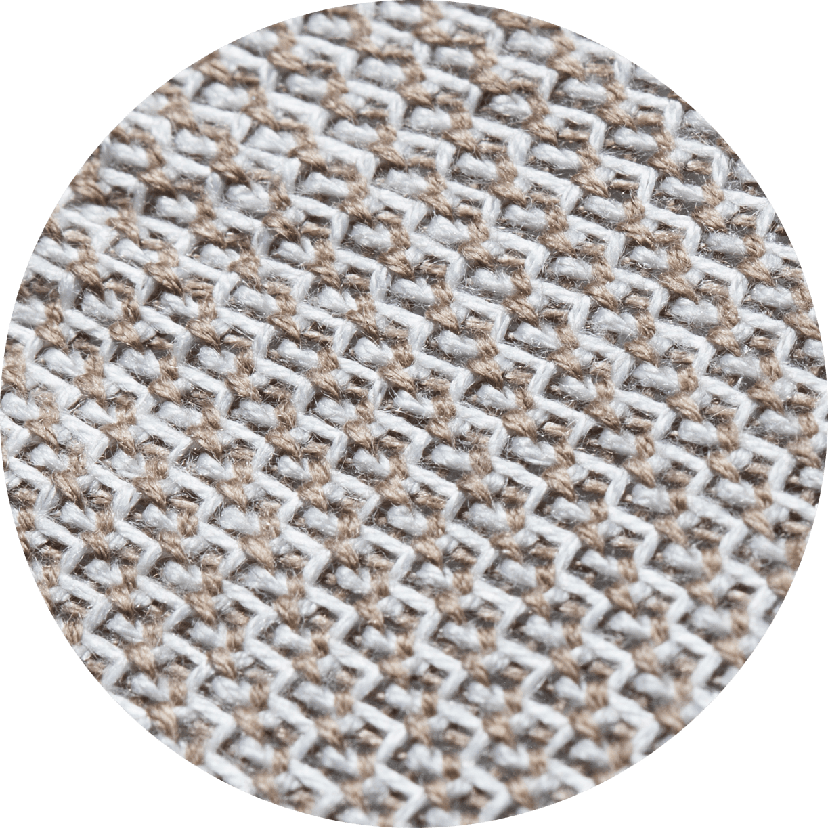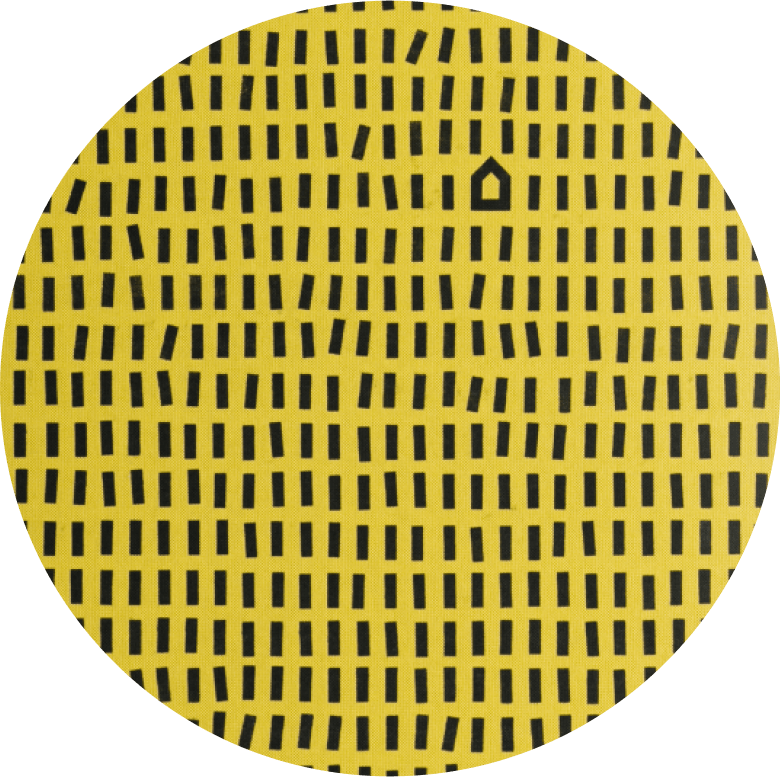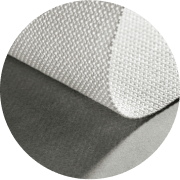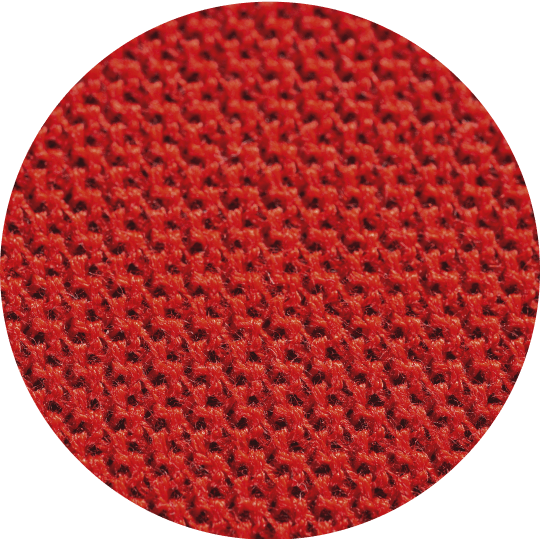The architects of the firm Encore Heureux in charge of the rehabilitation of the Michelin Campus, the headquarters of the tyre manufacturer in Clermont-Ferrand, relied on the flexibility of Texaa’s solutions to optimise acoustic comfort in the volumes of this enormous site. Here, the technical performance of Stereo panels and Strato clusters combine with the subtle textures of the fabrics used that let varying degrees of light through.
All this is in line with an architectural style that aims to represent the refreshed image of this internationally recognised company that is nevertheless well rooted in its local territory.
Michelin campus
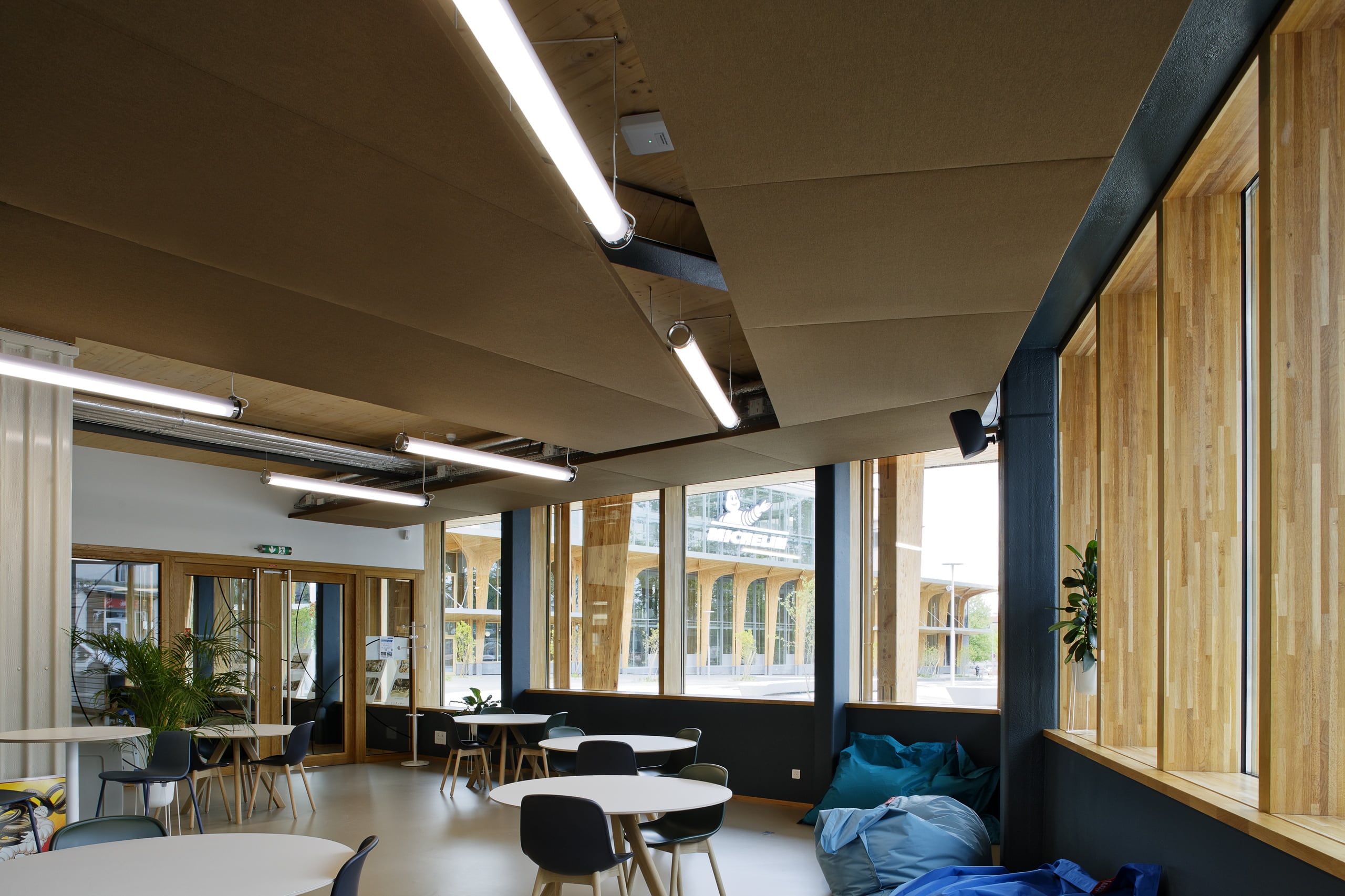
The programme, which concerns this 17-hectare (42-acre) site immediately outside the city centre, is in three parts. First, the construction of an entrance projecting the image of the group and the creation of public spaces to be used as a café, showroom and boutique, then the rehabilitation of 6,000 square metres (64,600 sq. ft) of adjoining office space, and finally the redesign of the public square at the entrance to the Campus, the supervision of which is shared with the Clermont-Ferrand city authorities. “Our job involved very strong underlying challenges related to urban integration and image”, explains Romain Léal of Encore Heureux. The project aims to reflect a change in Michelin’s policies to become more open towards the city and beyond, welcoming its inhabitants and a wide national and international audience. To achieve this, the architects have chosen a transparent construction, revealing its structures and making them stand out more. It is also a way to express the Michelin family group’s industrial identity and its insistence on quality. The volumes are immense and very open. They have been refurbished with discrete taste and elegance. From the acoustic standpoint, the goal was to provide optimal comfort inside for all users of spaces with different functions – showroom, café, meeting rooms, offices, etc. – while observing strict architectural guidelines. This was partially achieved by adapting all non-structural components, but for more complicated issues the designers turned to Texaa solutions and their flexibility and ease of installation, as well as their technical and decorative qualities. Depending on the situation, Stereo panels are scattered or installed in Strato clusters with alternating covers: sound absorbing round knit and partially transparent “breathing” large knit fabrics, depending on requirements.
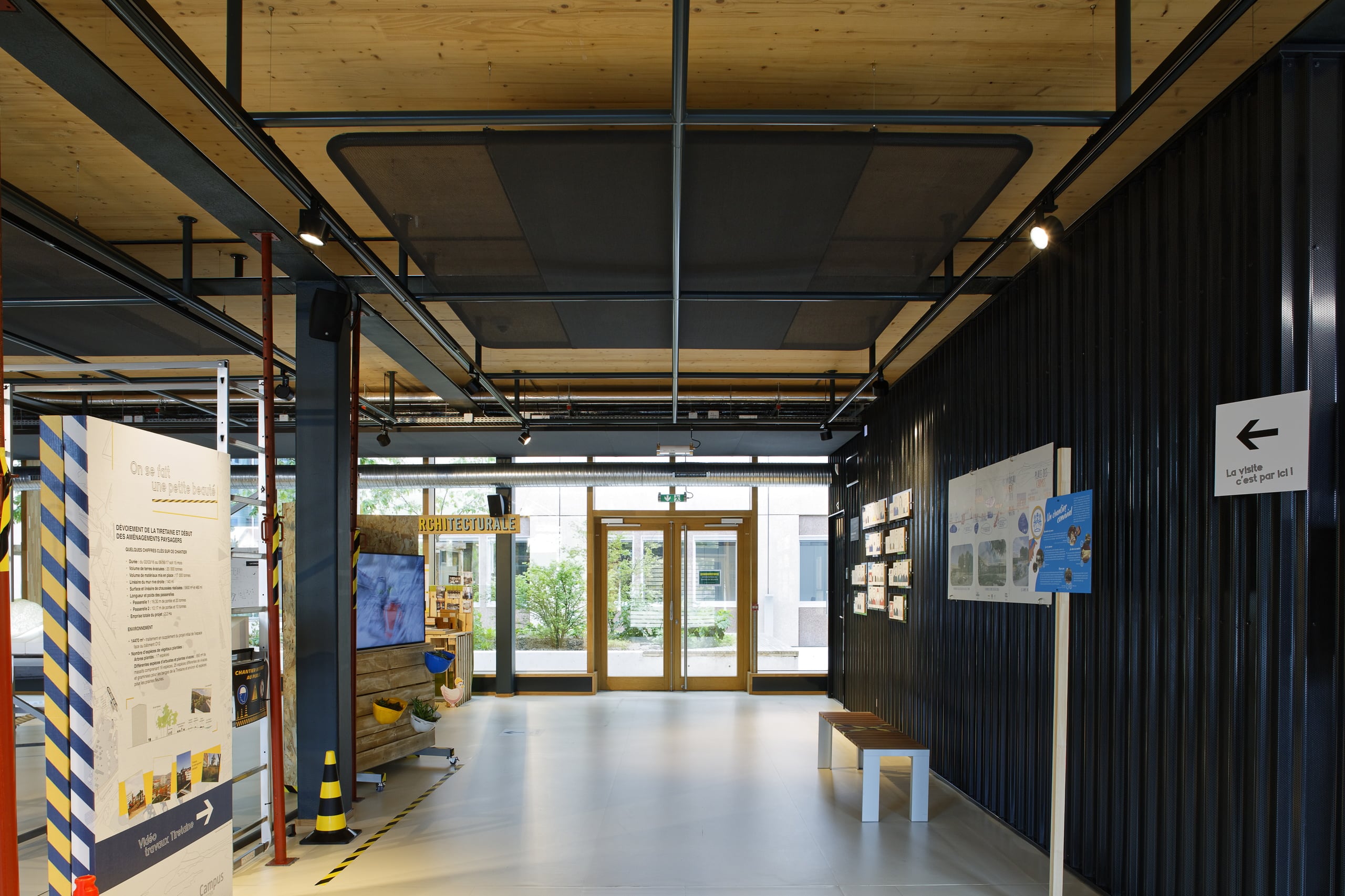
Acoustics and appearance
“We wanted to leave a clear unadorned view of the materials used: the steel roof members and the wooden floors,” explains Romain Léal, the architect responsible for the project. For example, we inserted mirrors into the cores of the beams, which confront the eye a little and reveal more of the actual structure of the building and the quality of the materials, which was wonderfully reflected by the excellent finish and fabric of the Texaa solutions. In this way in the showroom, by mixing absorber panels with a maille ronde fabric and breather panels with a grande maille ronde fabric in the Strato clusters, we were able to achieve acoustic comfort and conceal ducting and cable trays, while enabling the true structure of the building to show through. And we didn’t depart from the overall aesthetic lines of the project; in fact, we contributed to their expression.” The Strato clusters in the centre of the room have distinctive rounded corners, achieved as a subtle bespoke assembly executed by the locksmith: frames made of steel piping, suspended on metal cables between the load-bearing beams, are covered with grande maille ronde and maille ronde Aeria fabric by Texaa. Then, absorber panels with the same dark grey colour are positioned around the perimeter of the volume to make up the right acoustic absorption area. The designer continues, “In the meeting rooms upstairs in the new building, the requirement for acoustic comfort was even harder to reach. On one hand the reverberation time had to be extremely short and on the other, all discussion had to be made completely confidential. The mustard-coloured Stereo panels suspended from the ceiling brought us up to about 40% of the recommended absorption area without having to resort to concealing the structure or floors, thereby protecting the building’s aesthetics from being interrupted. The overall acoustic solution was completed by installing carpets and acoustic wool inside microperforated wood panelling around the walls. We also used the linear gaps between the ceiling panels to suspend tube lighting to maintain the industrial feel.”
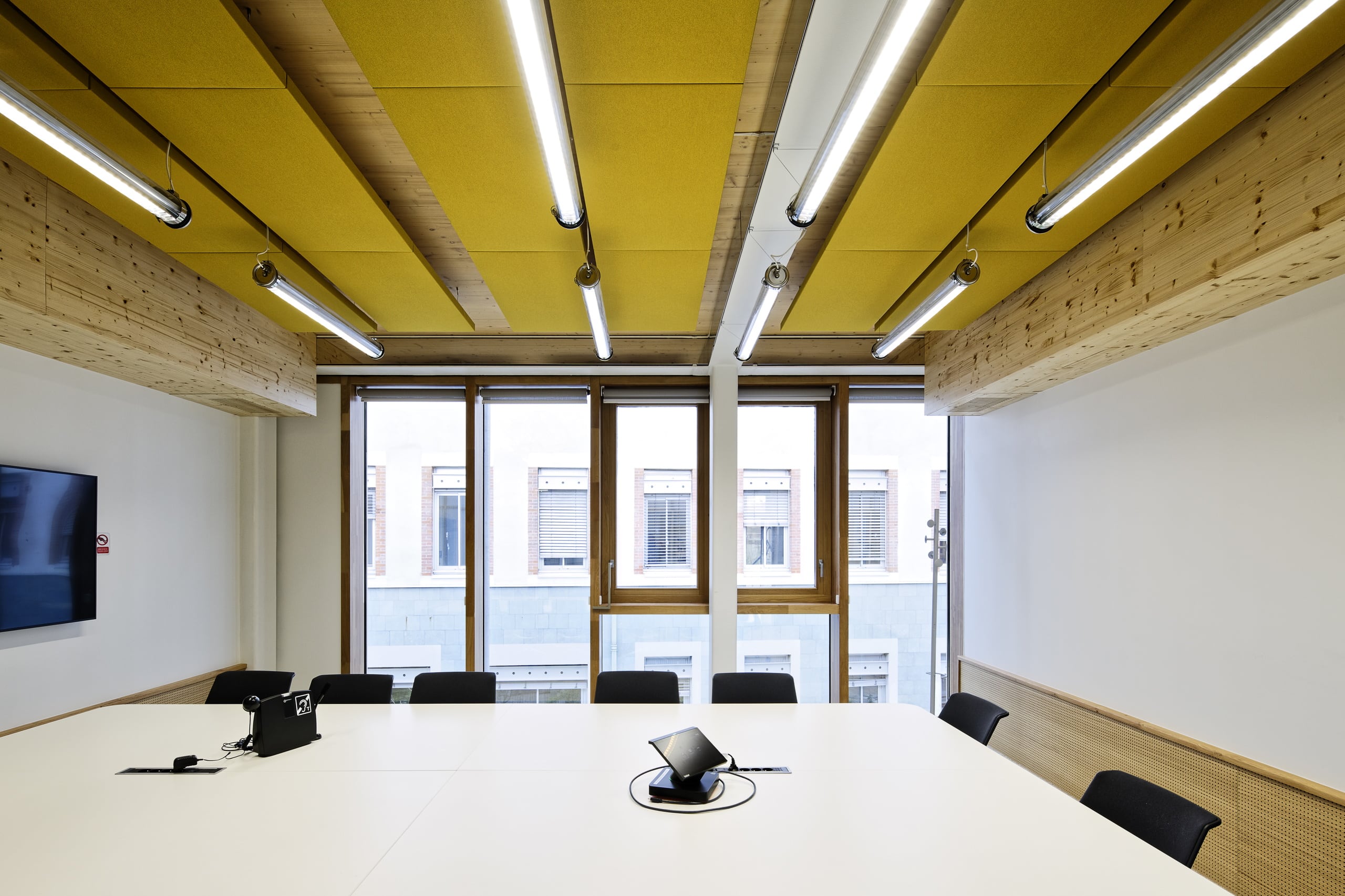
Shining through the mesh of the canopy
In the office areas the Aeria fabric canopy of the Strato clusters is highlighted. “Here, we used the ceiling panels as a decorative feature”, Léal points out. The result can be seen in both the lounge areas on the landings that lead to the open plan areas and over the aisles. “We decided to highlight the central aisle above which the MEP systems run by incorporating the regulatory lighting which shines through the open mesh of the canopy”, he explains. “We also included the emergency exits signs, the movement detectors that switch the lighting on, the smoke detectors and the maintenance access hatches. The finished result is really effective, because we’ve been able to put everything together in one system while creating a continuous visual experience that people really like.” Furthermore, the use of mother-of-pearl-coloured Stereo panels in the café in the reception building applies a similar principle with added acoustic absorption. Installed around the perimeter of the space, again concealing the MEP lines, they include a series of small ambience lights, which they reflect. “When you need to be subtle”, concludes Léal, “the sheer range of products and colours makes it remarkably easy to find things that work. And the solutions are so widely standardised that you can combine products and adapt the whole result to the project in hand.” Sometimes, however, it is a good idea to quit the standard range a little, like for example in the study room used by employees’ children, where the bronze-coloured Stereo panels were especially made to match the geometry of the ceiling.
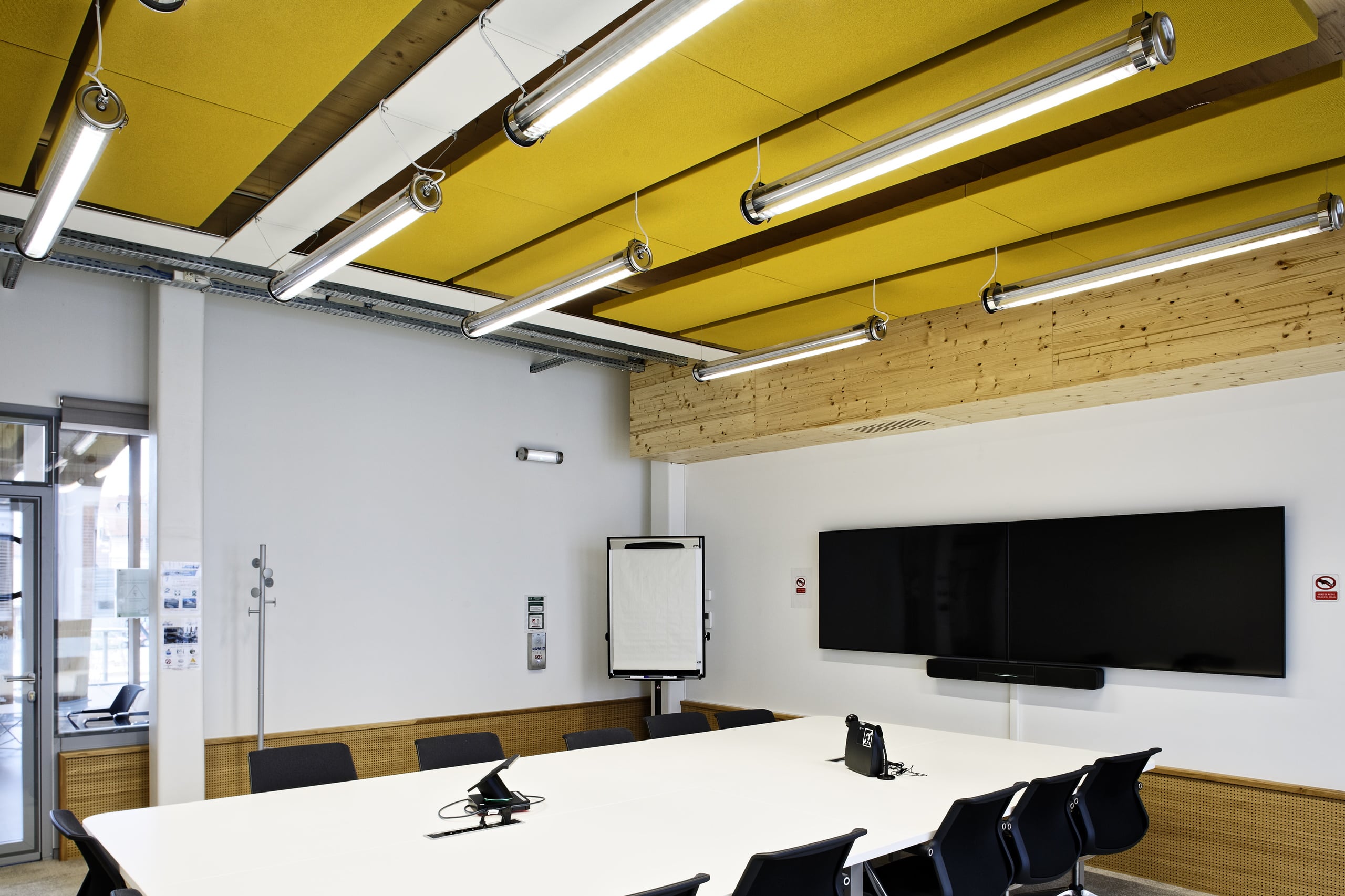
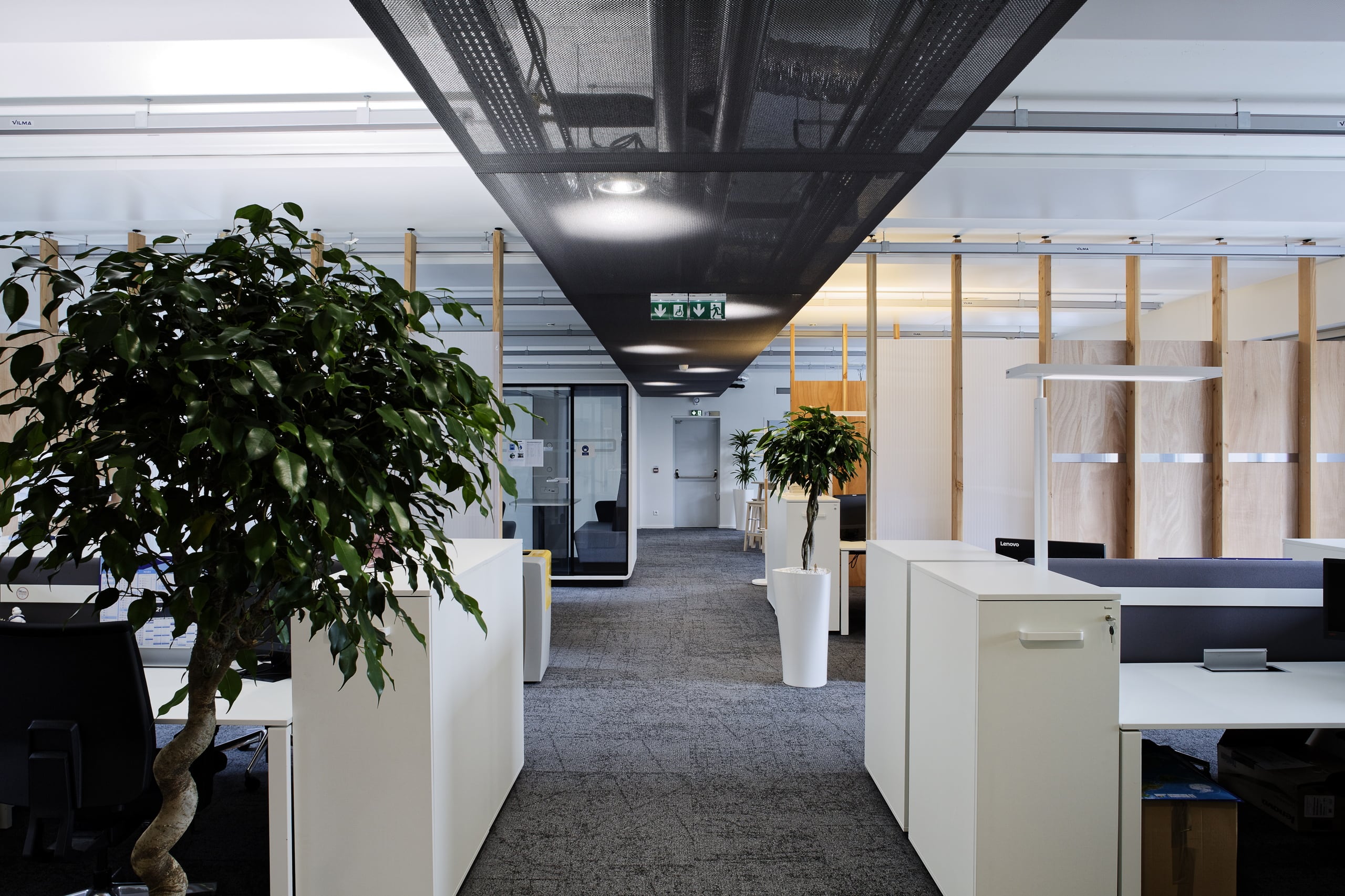
Project name: Siège social de l’entreprise Michelin, nouveau bâtiment d'accueil "la Canopée"
Year to be delivered: 2021
Town-city / Country: Clermont-Ferrand, France
Project owner or contracting authority: Michelin
Architect: Encore Heureux + Construire (mandataires) Chef de projet Romain Leal et Manon DOL
Acoustician: Bureau d'étude acoustique Atelier ROUCH
Photographer: Franck Deletang
Are our products fire-resistant?
Yes, our products are fire-resistant and comply with regulations governing public-access buildings.
Texaa solutions are tested for reaction to fire in accordance with international standards. Fire reaction test reports (fire certificates) are available upon request to support specification.
Please feel free to contact us by email at cf@texaa.co.uk or by phone at +44 (0) 20 7092 3435.
How can I get a quote?
By contacting the Texaa business representative of your region by telephone or e-mail and leaving your contact details and what you need. We will send you a quote promptly.
How can I order Texaa products?
Our products are manufactured in our workshop and made available to order. Just contact the Texaa business representative of your region. If you already have a quote, you can also contact the person handling your order: the name is at the top left of your quote.
How do I get my products installed?
Joiners and upholsterers are the best skilled to install our products easily. We work regularly with some professionals, who we can recommend. If you have a tradesperson, who you trust, we can support him/her. You can find our installation instructions and tips here.
Got a technical question?
All our technical data sheets are here. Your regional Texaa business representative can also help; please feel free to contact him/her.
Can I have an appointment?
Our business representatives travel every day to installation sites and to see our customers. Please feel free to contact them and suggest the best dates and times for you, preferably by e-mail.
Lead times
Our products are manufactured to order. Our standard manufacturing time is 3 weeks for most of our products. Non-standard products take from 5 weeks. We also perform miracles on a regular basis! Please feel free to contact us.
Who should I call?
To get a quote, a delivery time or technical information, we recommend you call your regional Texaa business representative, who you can find here.
Order tracking
If you need information about your order, please contact the person in charge of handling it: the name is at the top left of your quote.
