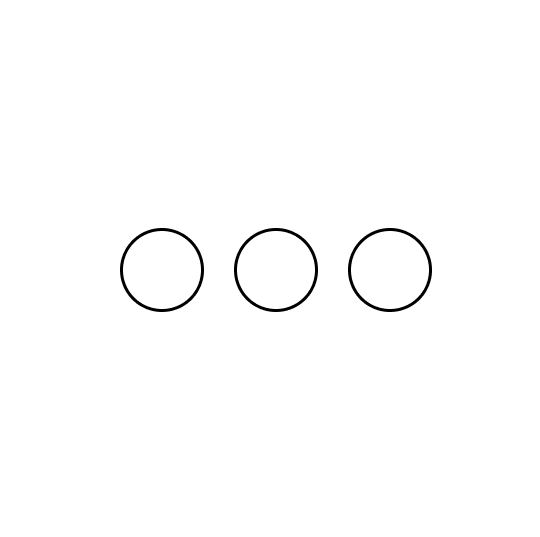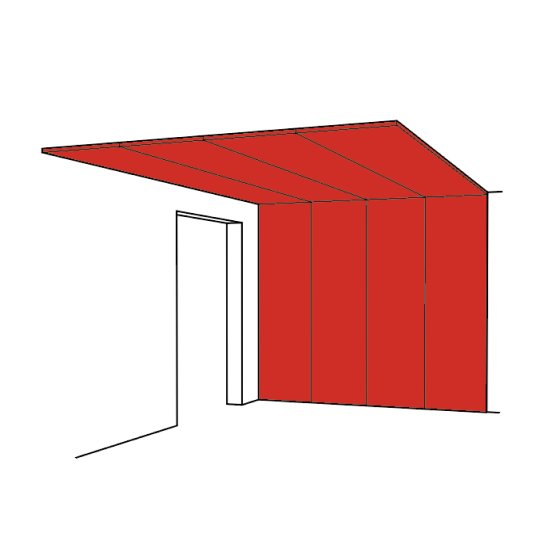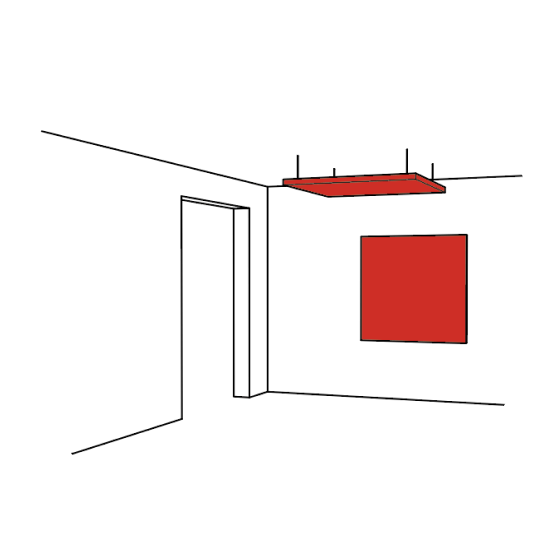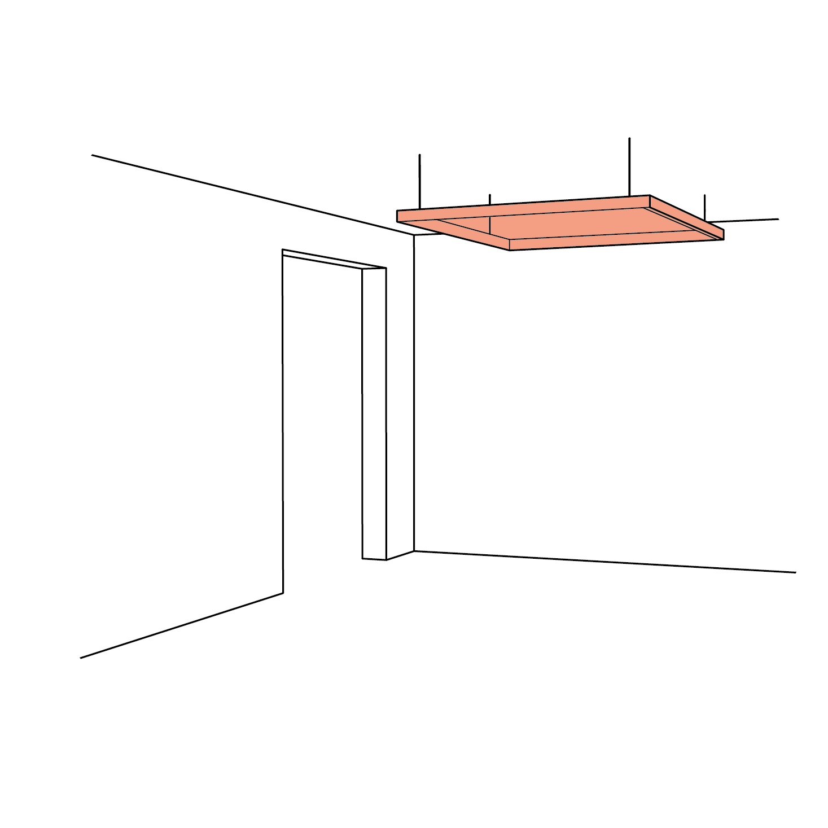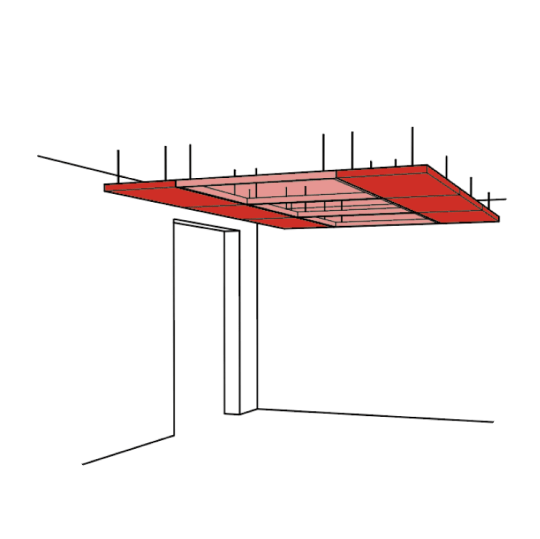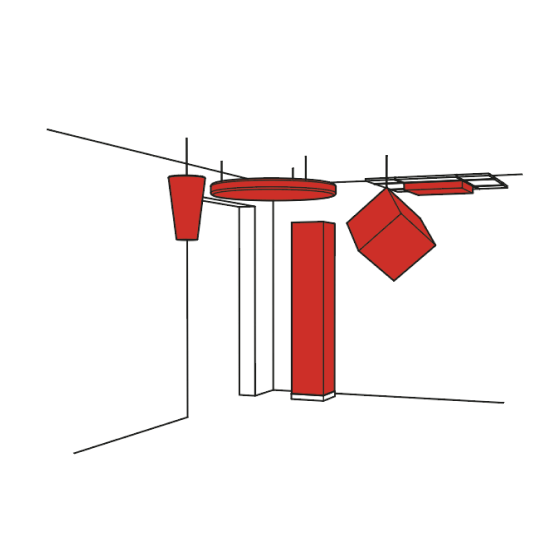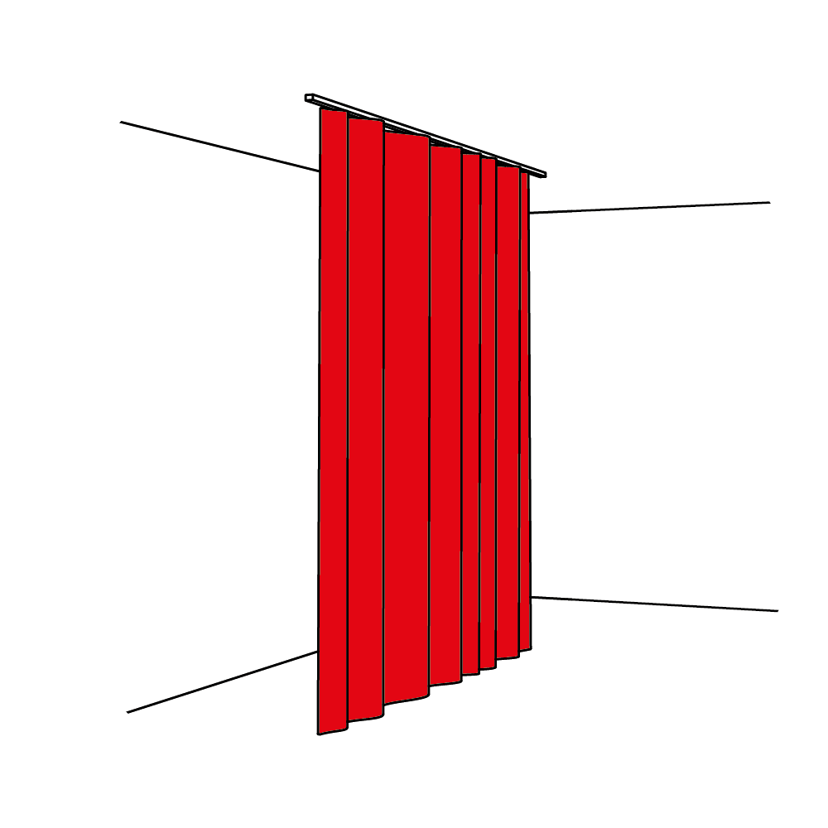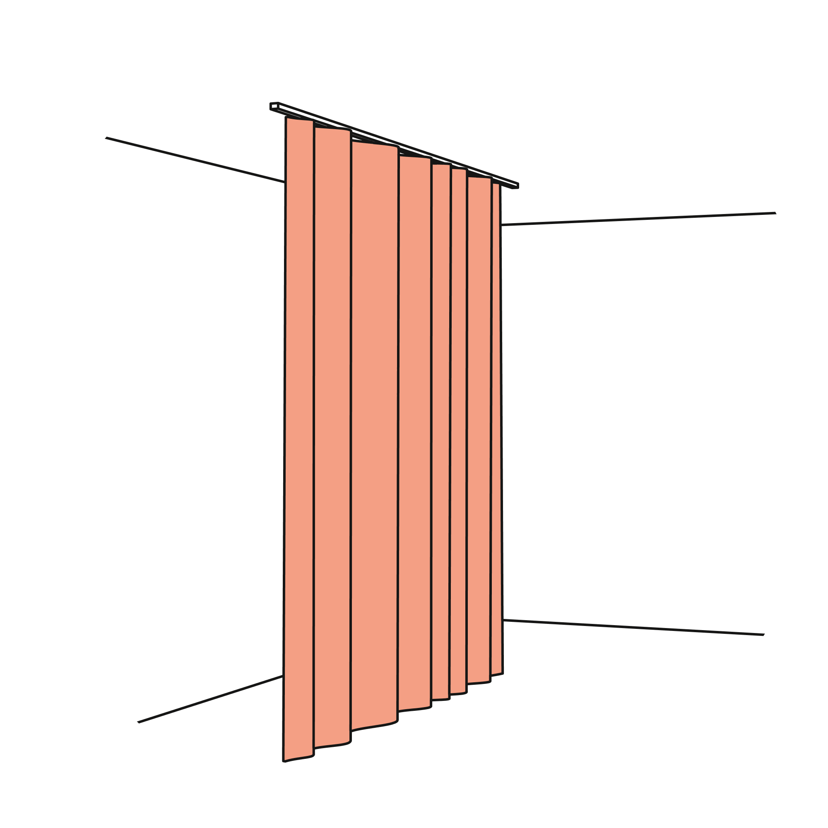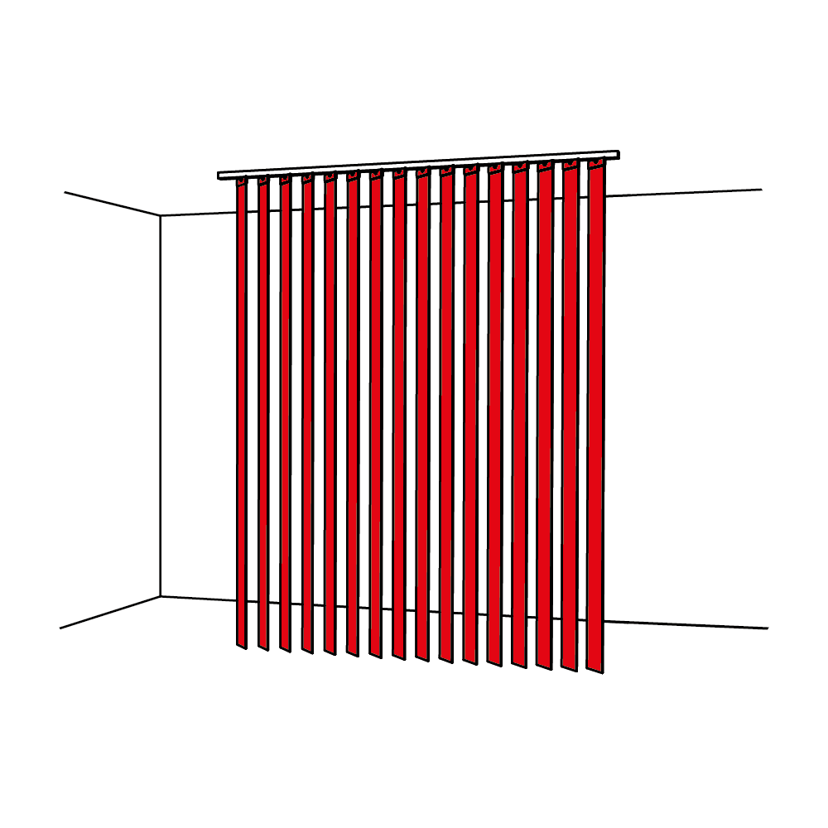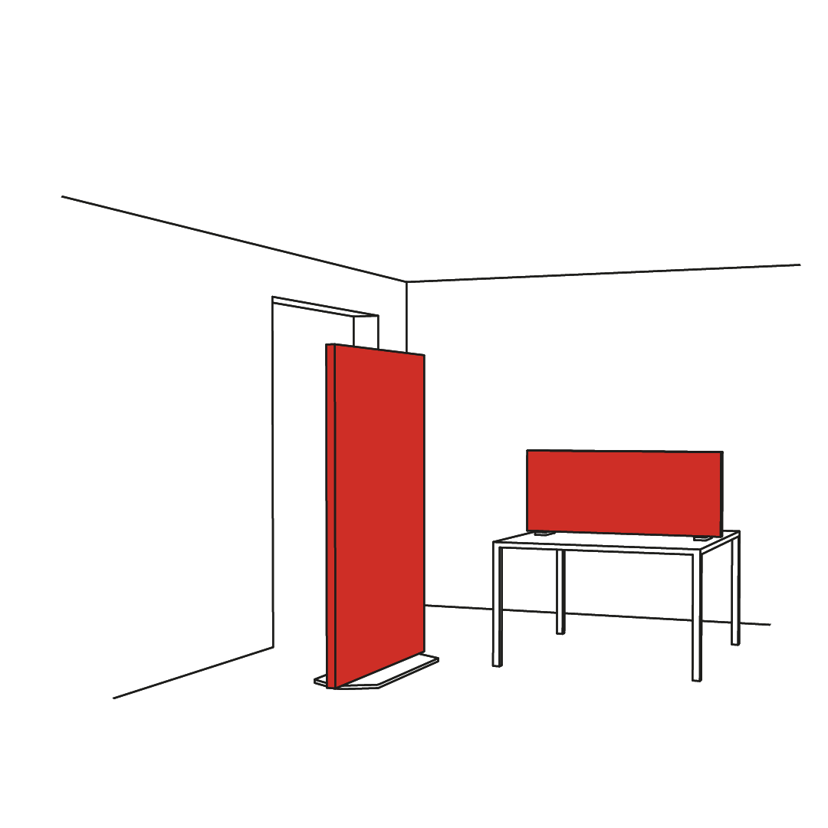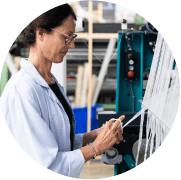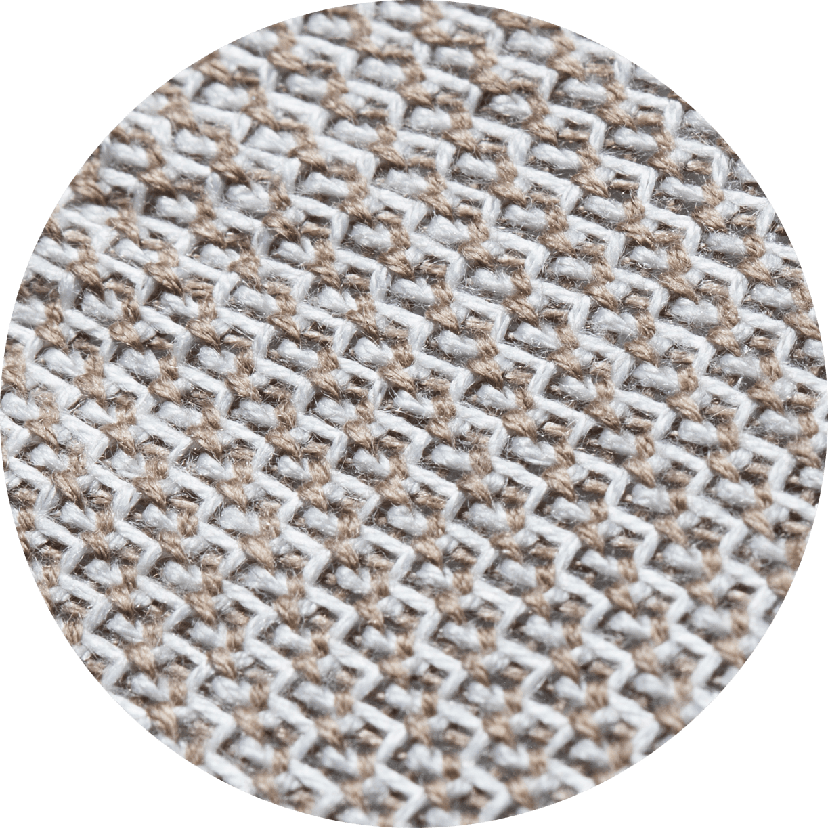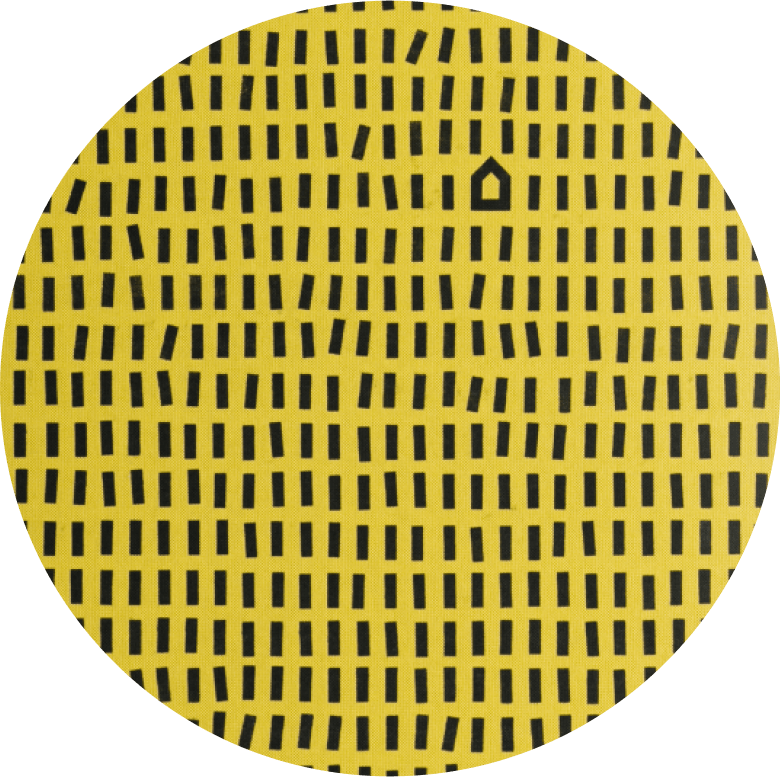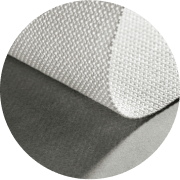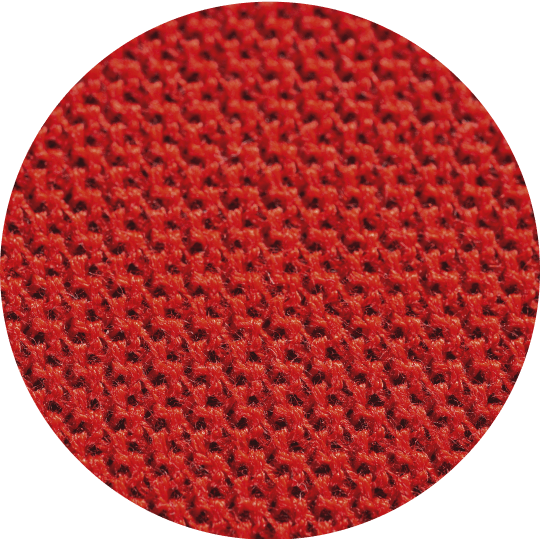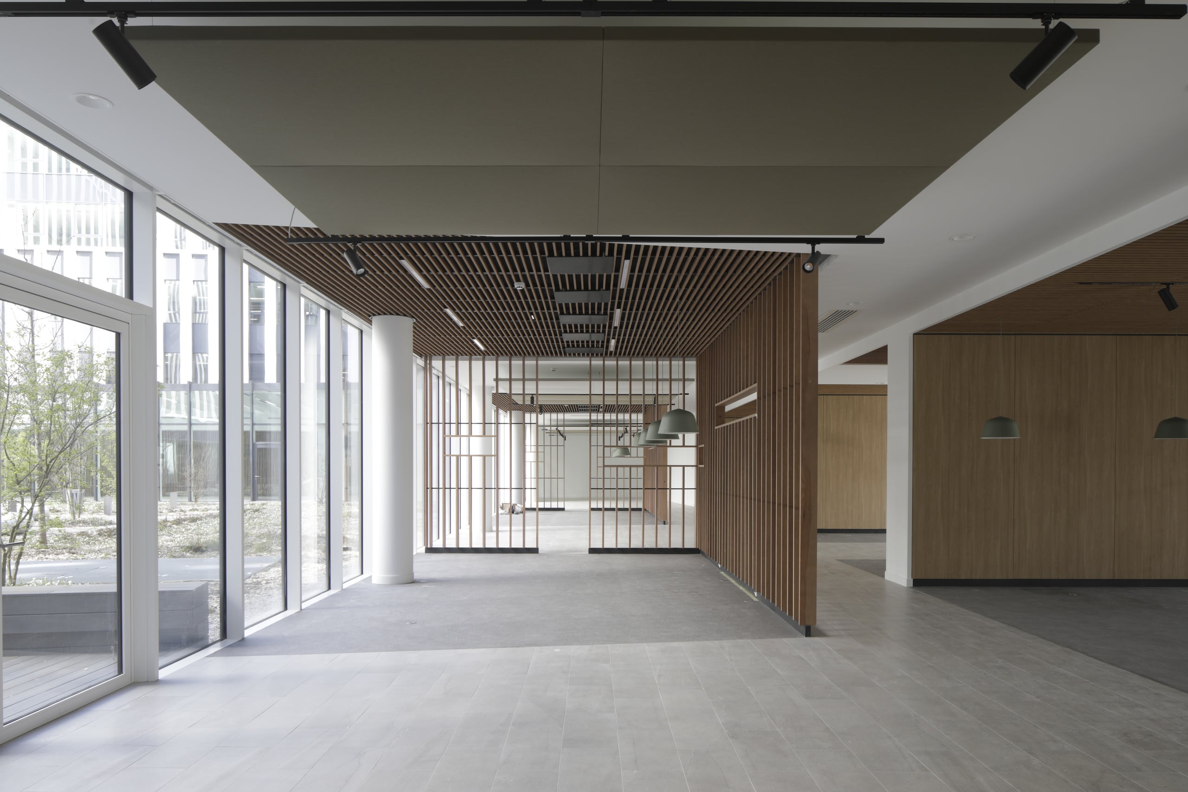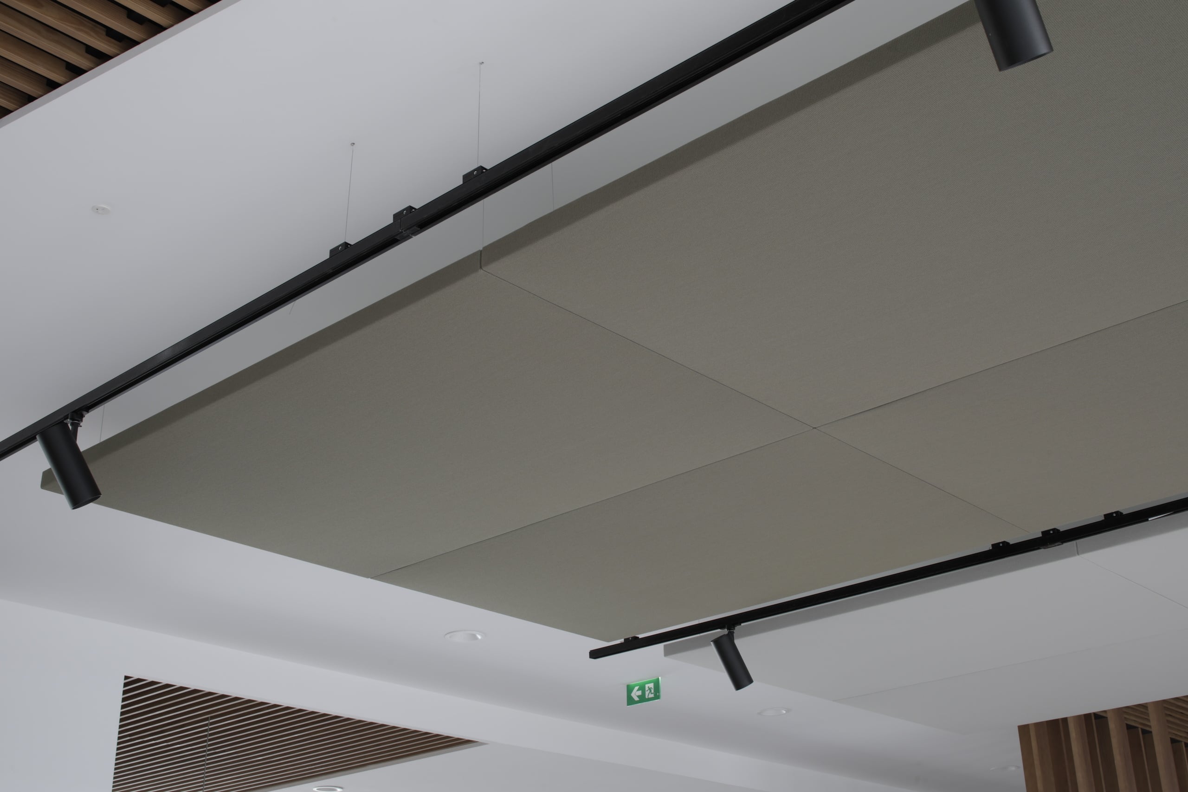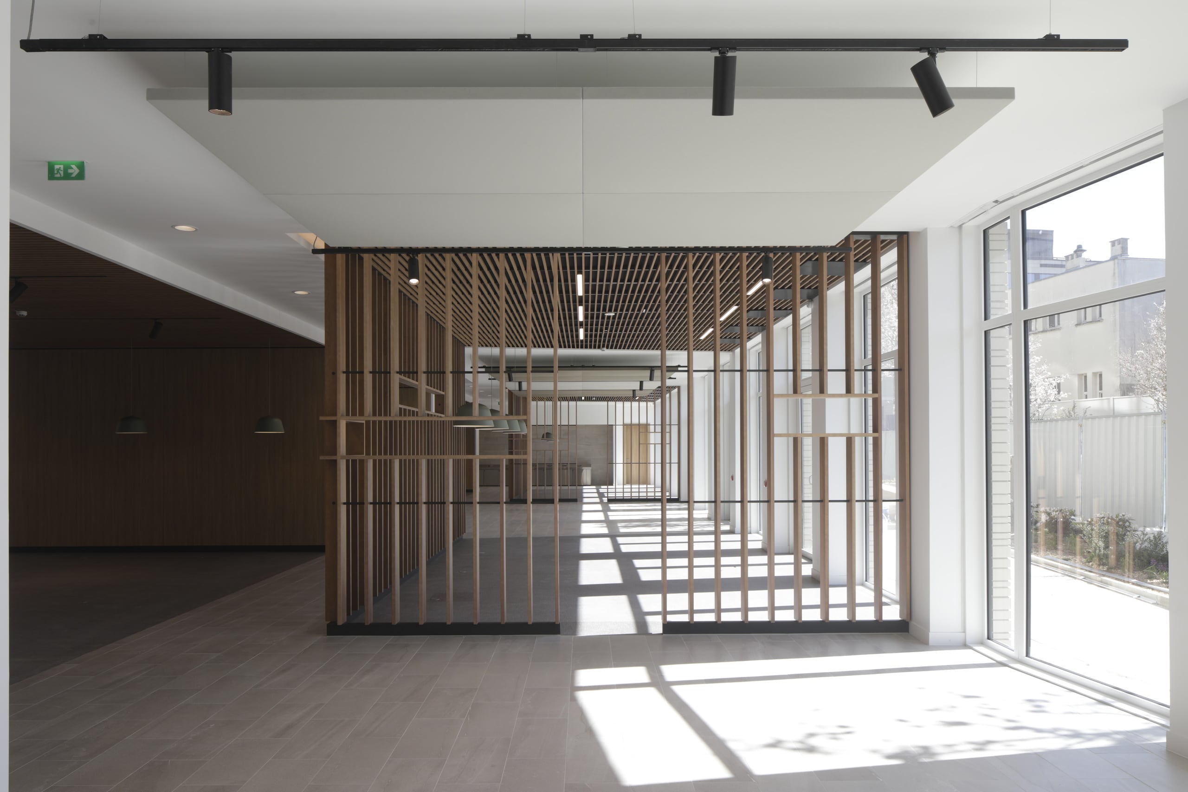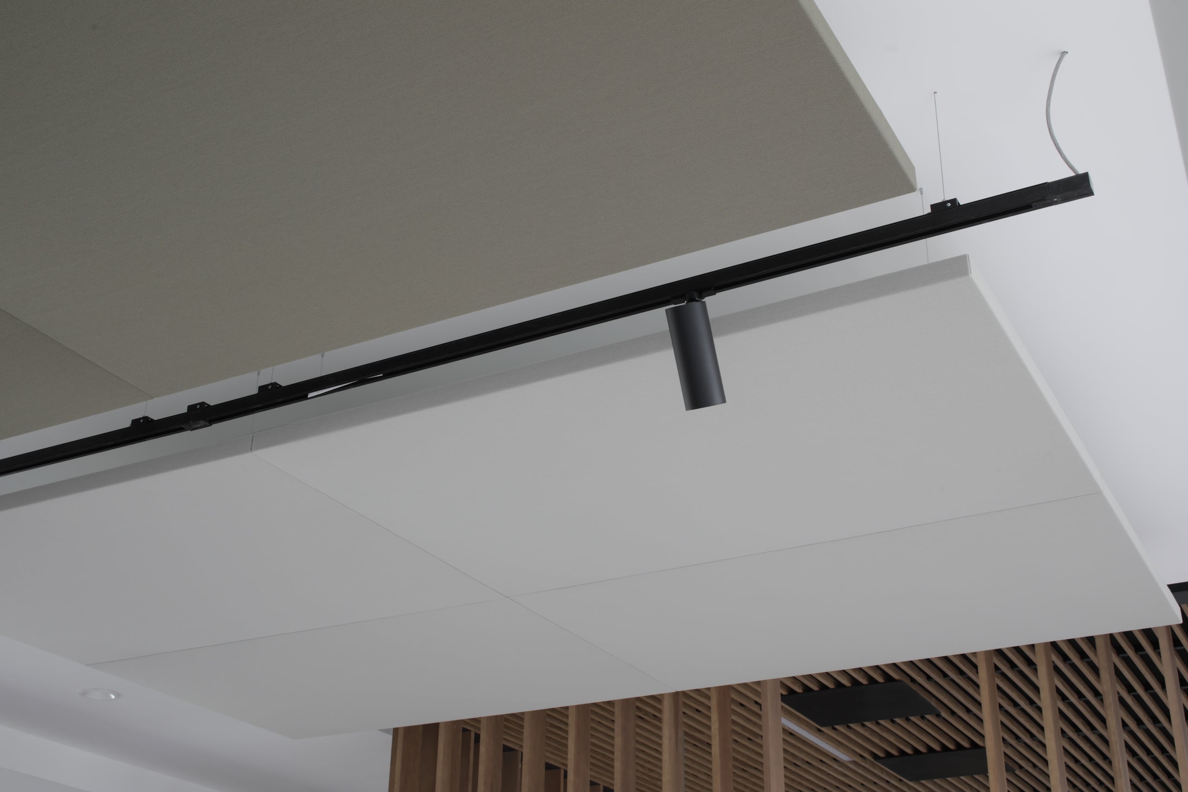The brief was to create functional areas using the ceiling, give the whole a less industrial, more person-focused almost homely feel at the staff restaurant on the ground floor of the new Enedis building designed by 2/3/4 architects in Courbevoie, north-west of Paris. The interior designers from Saguez and Partners who worked on the acoustic challenges, chose Stereo.
Acoustic rhythm
“We designed slatted timber units that divide the restaurant areas up”, explains Stéphanie Ablard, project leader. “The softness of the knitted fabric and the natural colours of the textile ceiling set the units off beautifully without closing the space in. The accent lighting rails hang outside and at the same height as the panels, which by lowering the height of the volume, also makes this enormous ground-floor area feel more welcoming and individual, while subtly adding brightness.” To conclude, this decorative design that imparts familiarity, almost a feeling of being at home, is essential for the comfort of users.
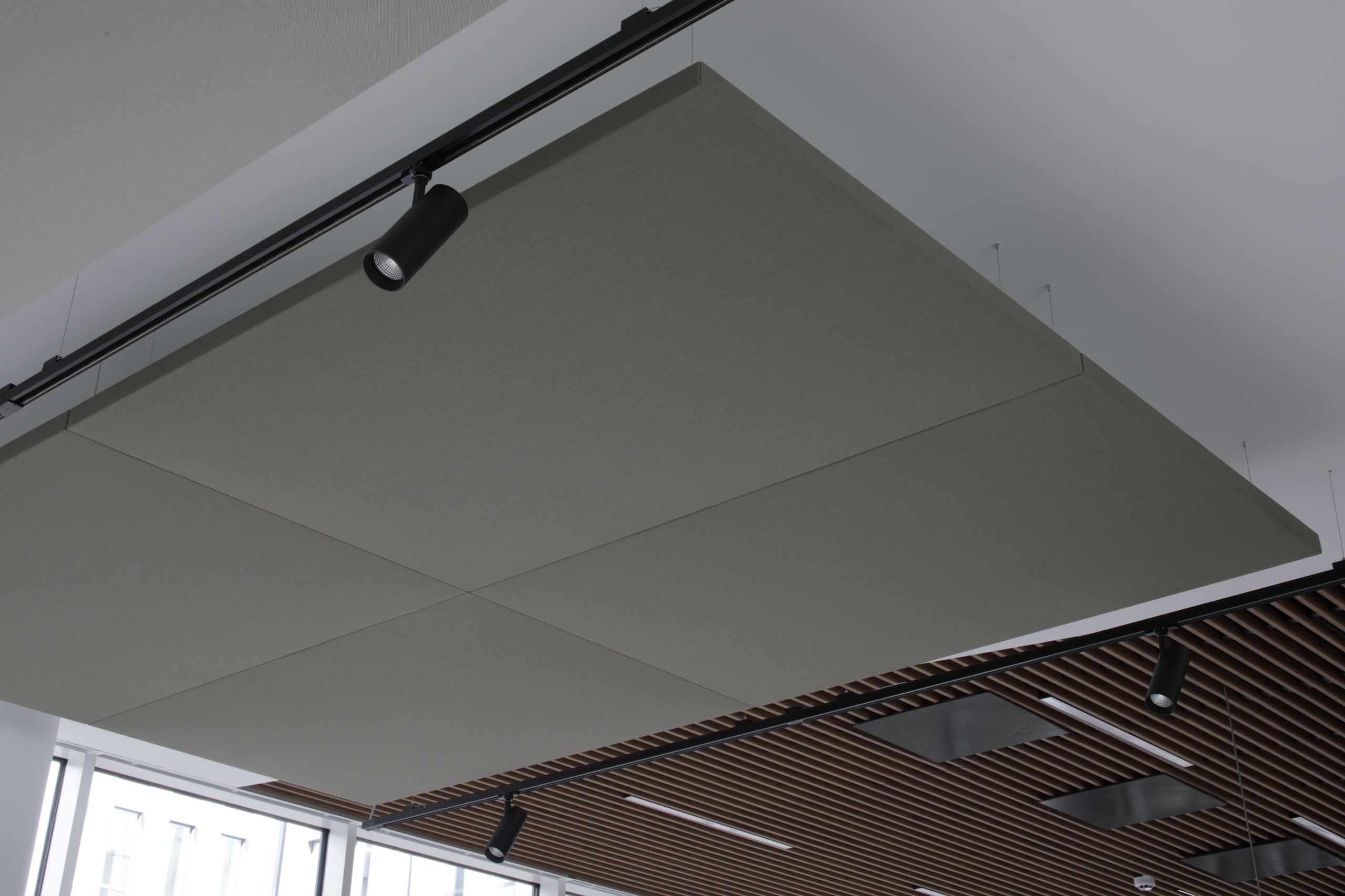
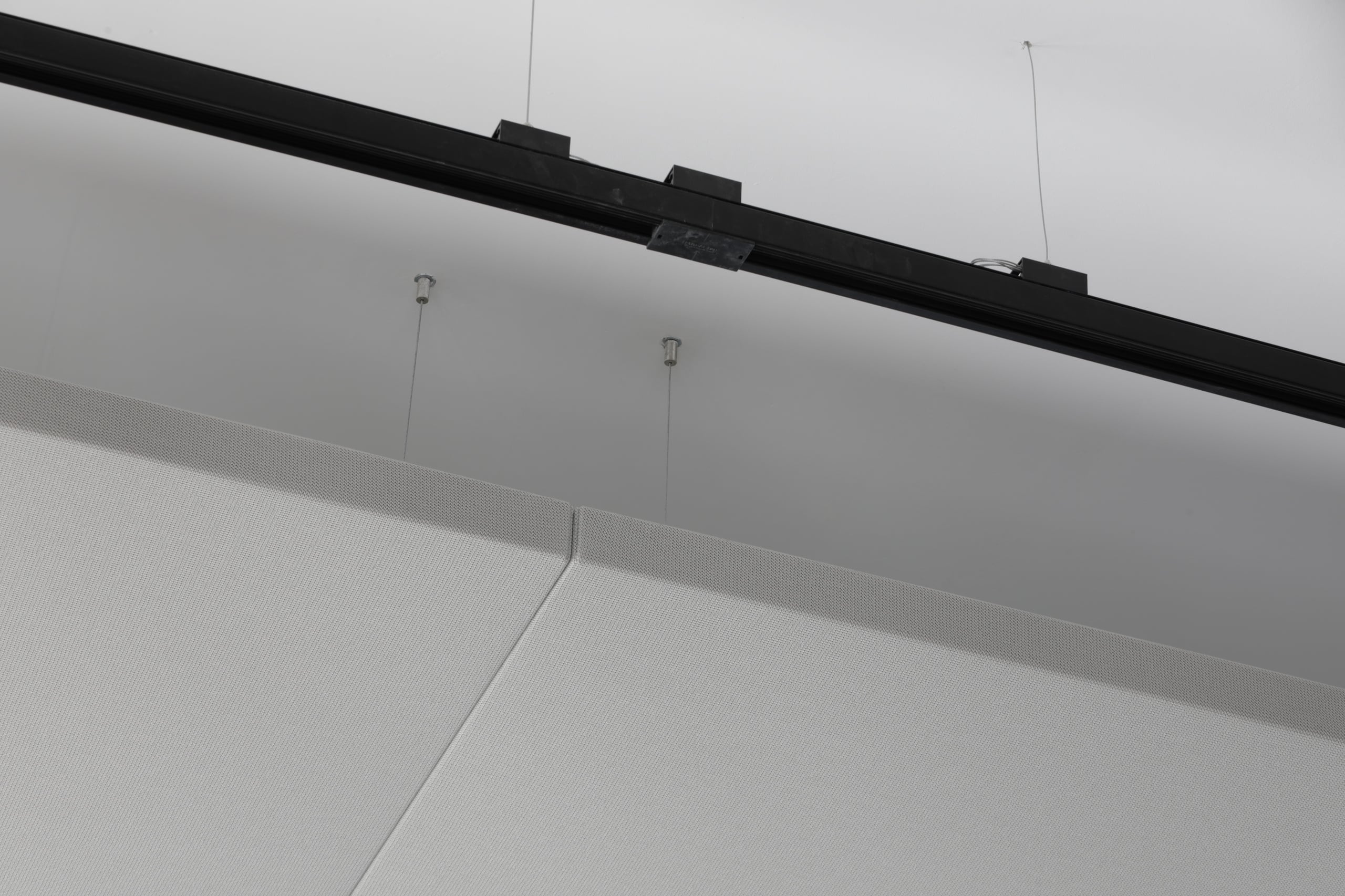
Project name: Refurbishment of the staff restaurant at Enedis head office
Town-city / Country: Courbevoie, France
Architect: Atelier 2/3/4 (architectes) – Saguez & Partners (architectes d'intérieur)
Acoustician: Avel Acoustique
Photographer: Hervé Abbadie
Are our products fire-resistant?
Yes, our products are fire-resistant and comply with regulations governing public-access buildings.
Texaa solutions are tested for reaction to fire in accordance with international standards. Fire reaction test reports (fire certificates) are available upon request to support specification.
Please feel free to contact us by email at cf@texaa.co.uk or by phone at +44 (0) 20 7092 3435.
How can I get a quote?
By contacting the Texaa business representative of your region by telephone or e-mail and leaving your contact details and what you need. We will send you a quote promptly.
How can I order Texaa products?
Our products are manufactured in our workshop and made available to order. Just contact the Texaa business representative of your region. If you already have a quote, you can also contact the person handling your order: the name is at the top left of your quote.
How do I get my products installed?
Joiners and upholsterers are the best skilled to install our products easily. We work regularly with some professionals, who we can recommend. If you have a tradesperson, who you trust, we can support him/her. You can find our installation instructions and tips here.
Got a technical question?
All our technical data sheets are here. Your regional Texaa business representative can also help; please feel free to contact him/her.
Can I have an appointment?
Our business representatives travel every day to installation sites and to see our customers. Please feel free to contact them and suggest the best dates and times for you, preferably by e-mail.
Lead times
Our products are manufactured to order. Our standard manufacturing time is 3 weeks for most of our products. Non-standard products take from 5 weeks. We also perform miracles on a regular basis! Please feel free to contact us.
Who should I call?
To get a quote, a delivery time or technical information, we recommend you call your regional Texaa business representative, who you can find here.
Order tracking
If you need information about your order, please contact the person in charge of handling it: the name is at the top left of your quote.
