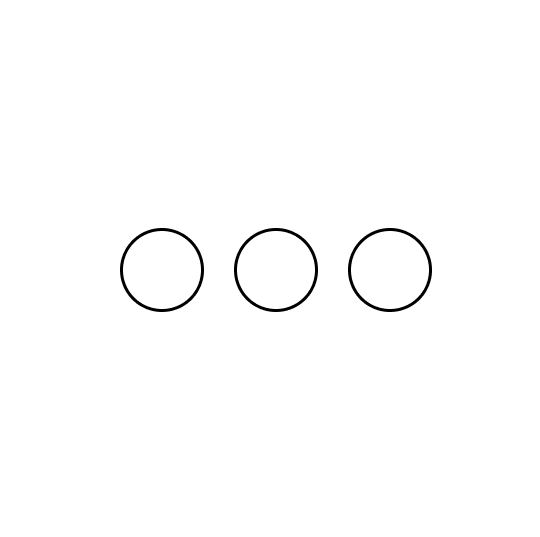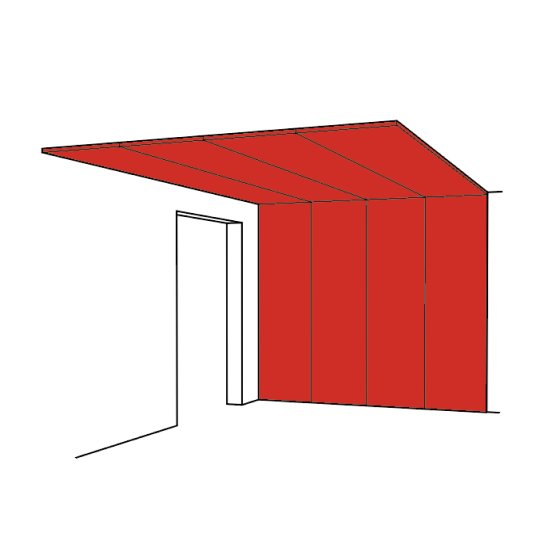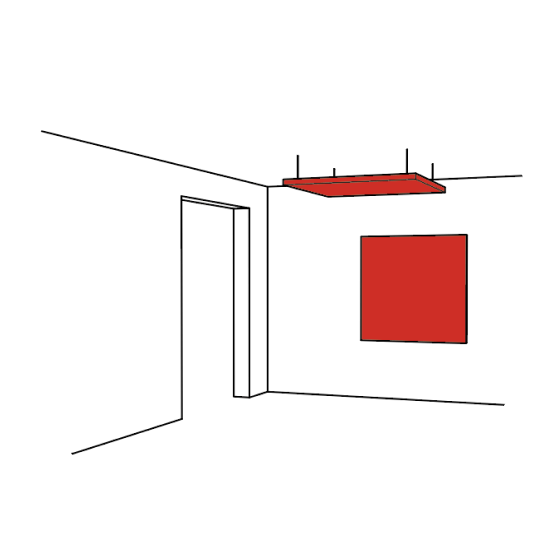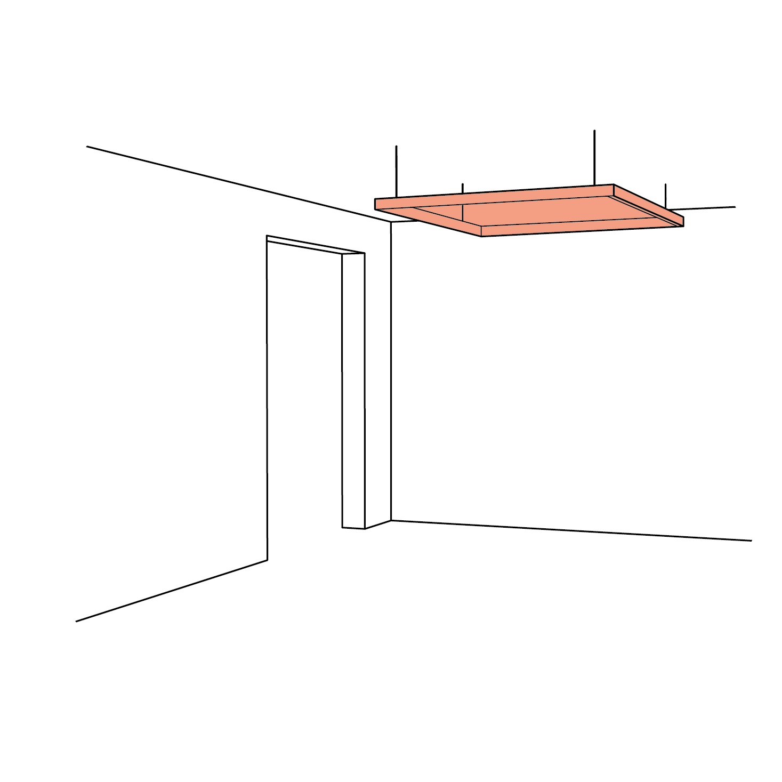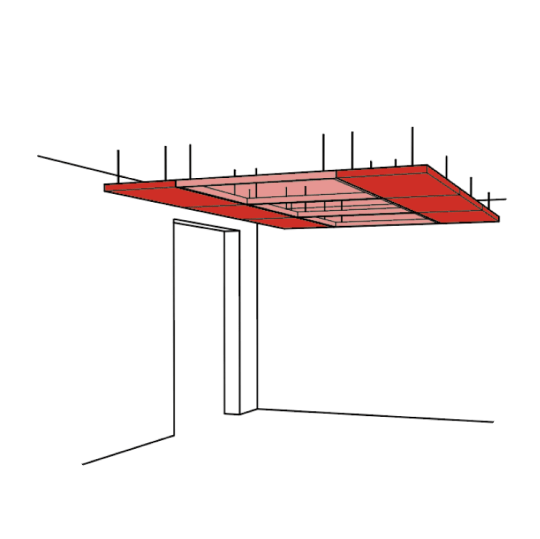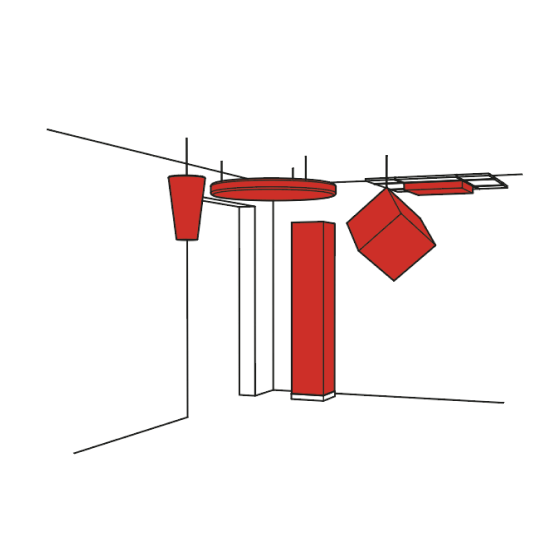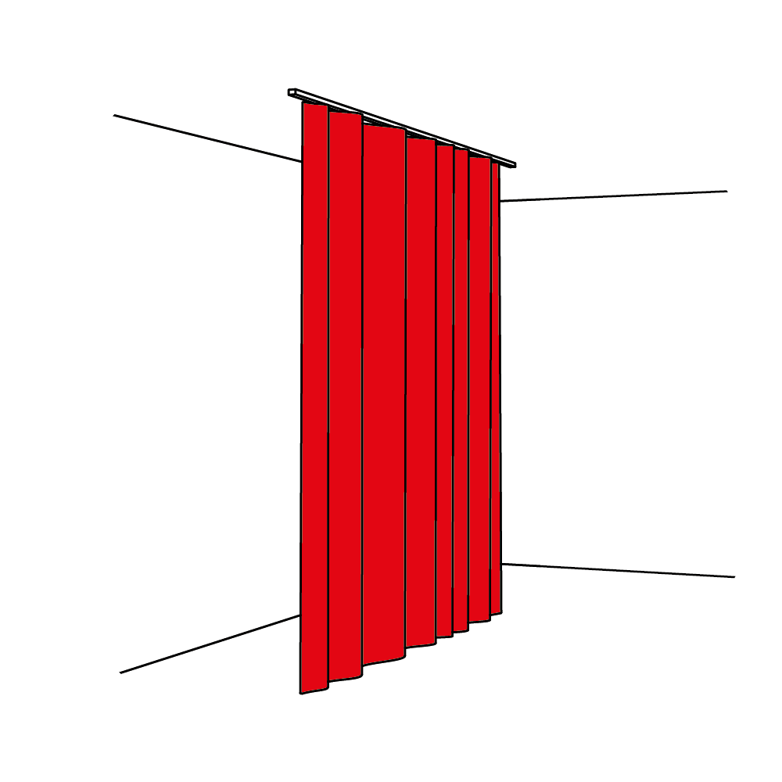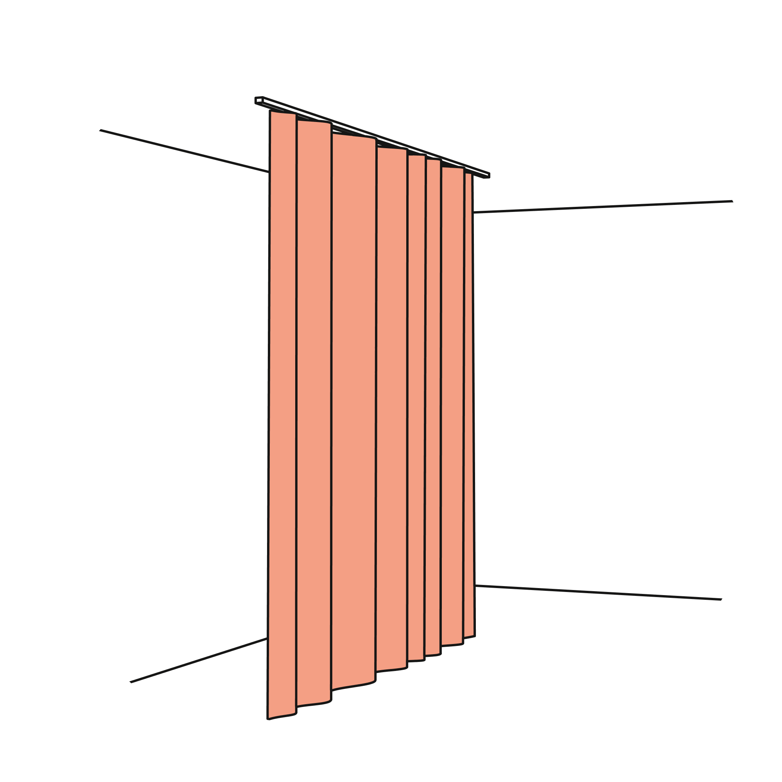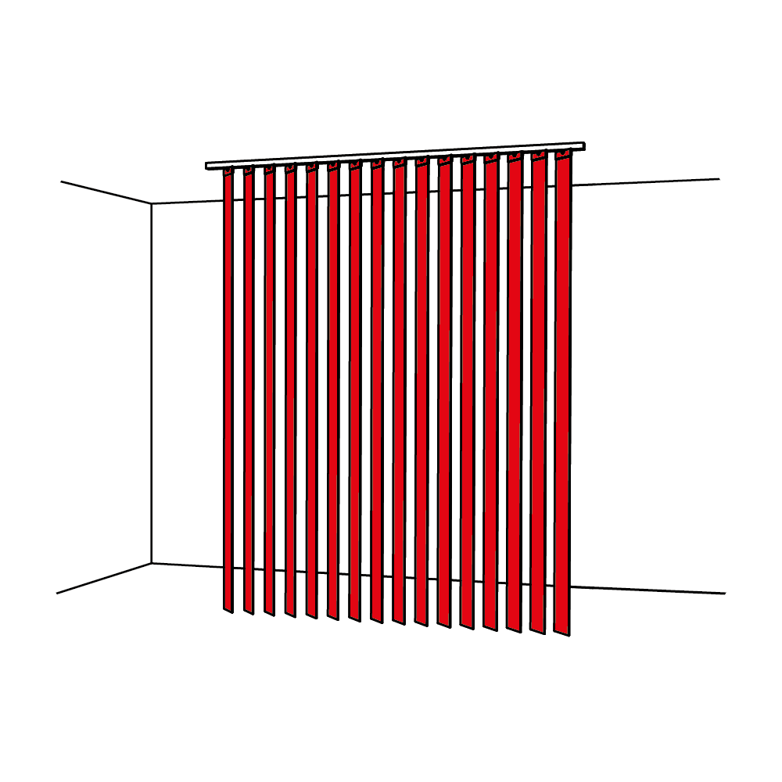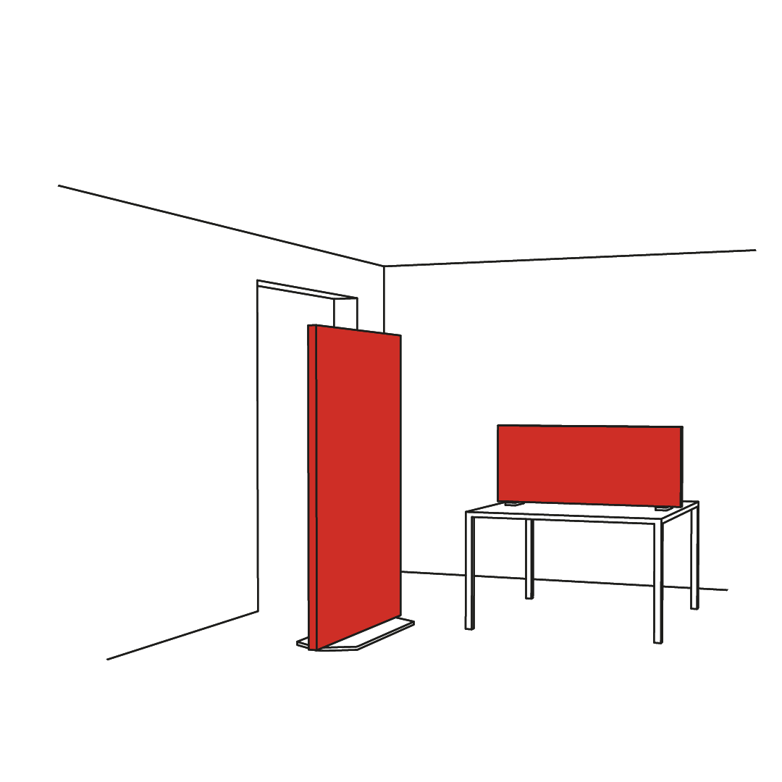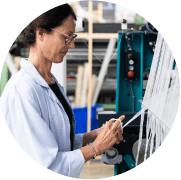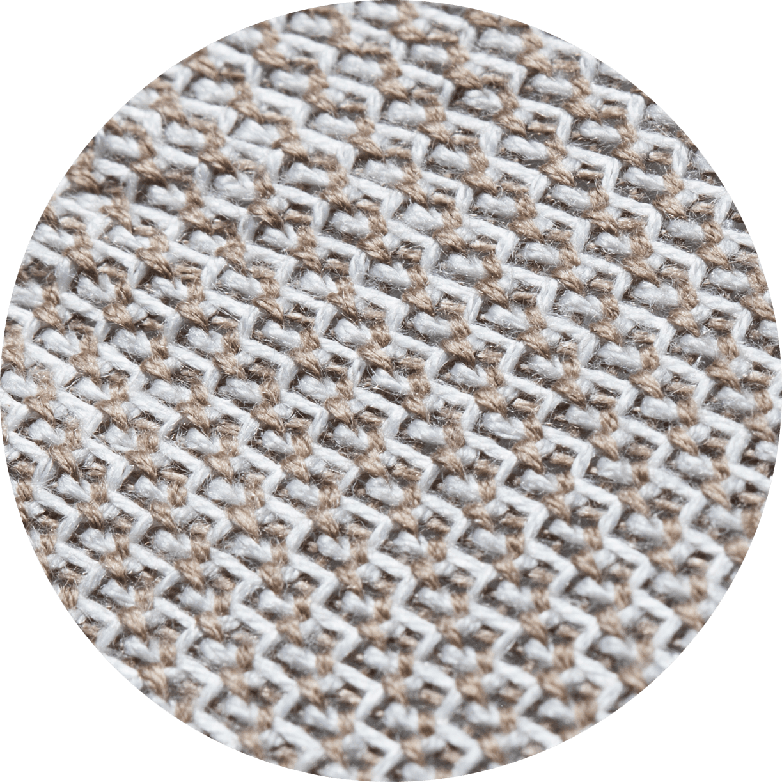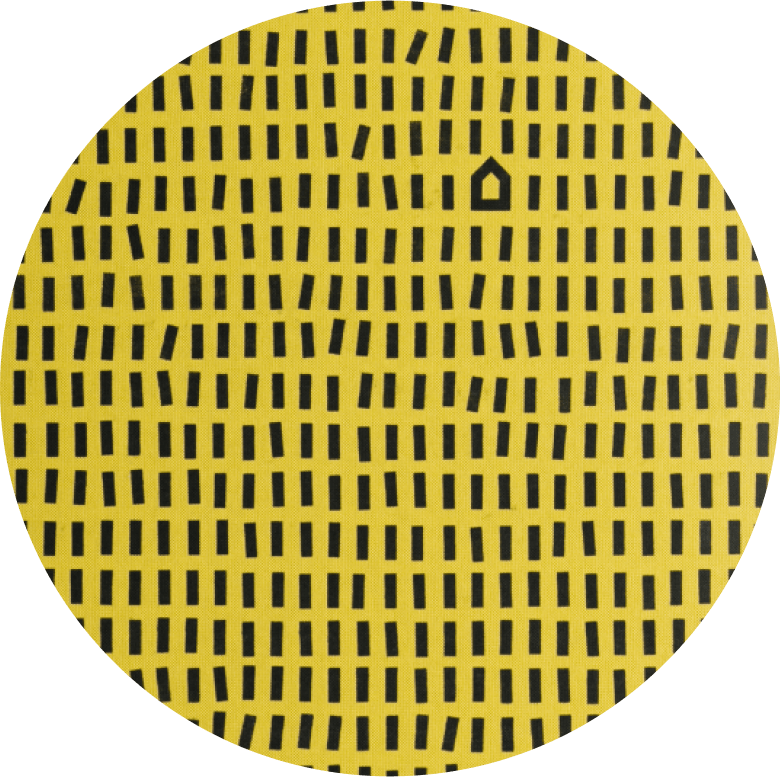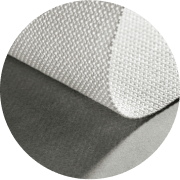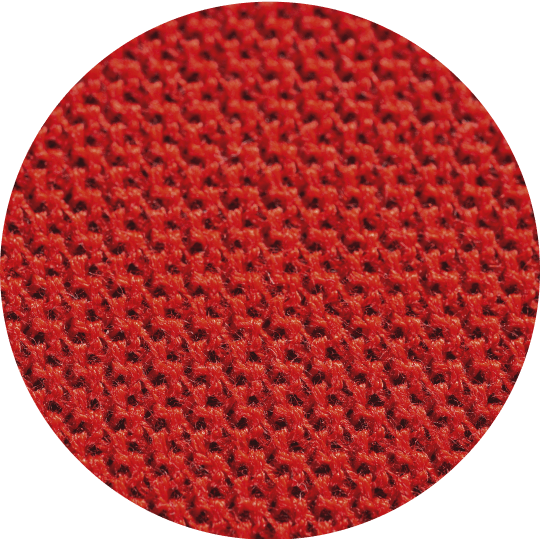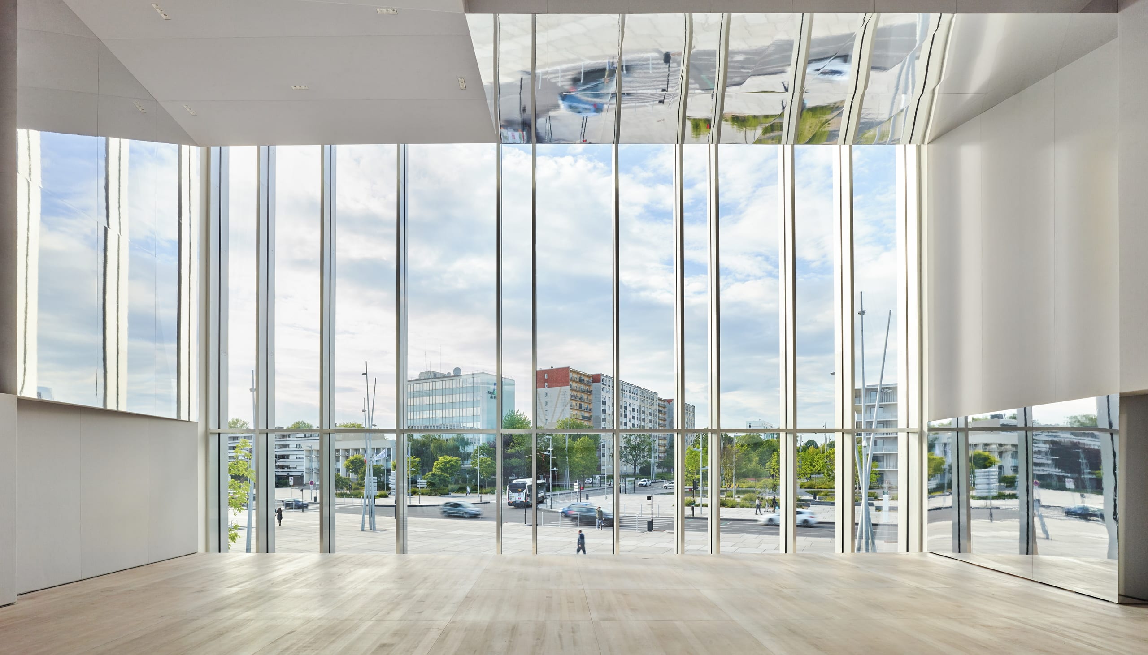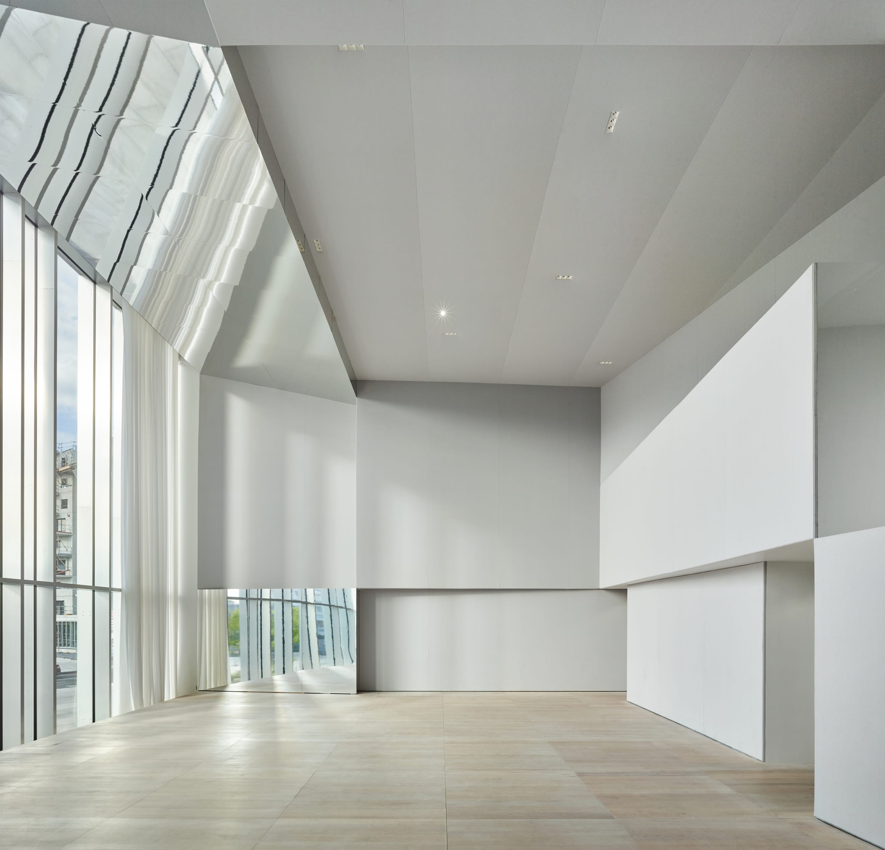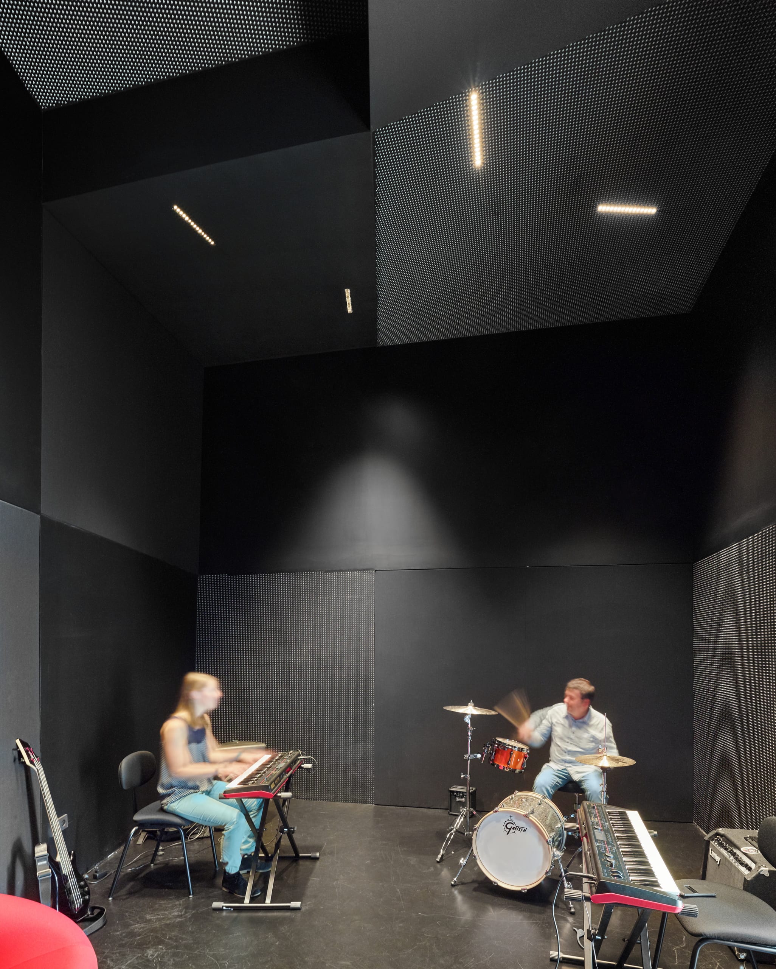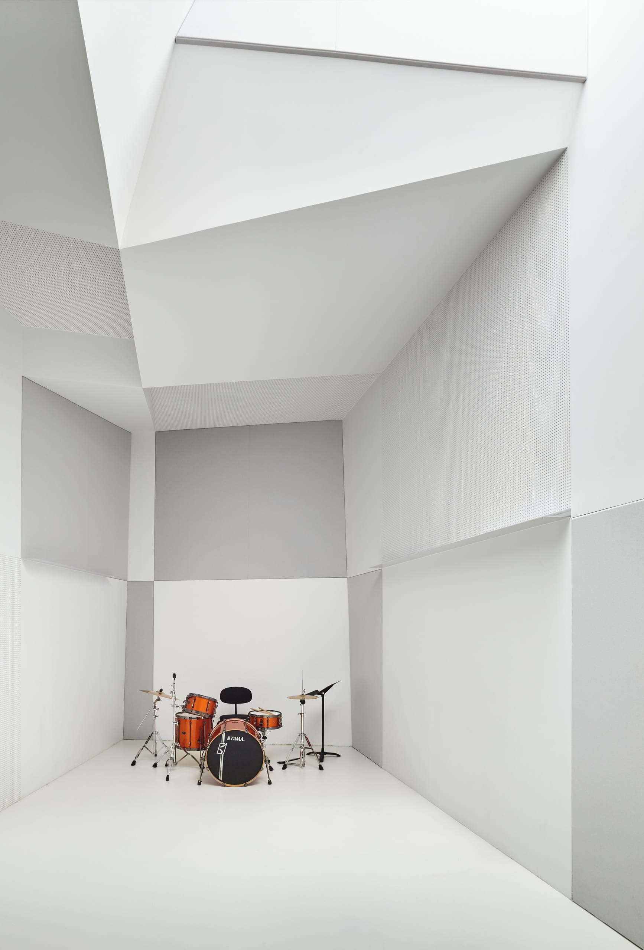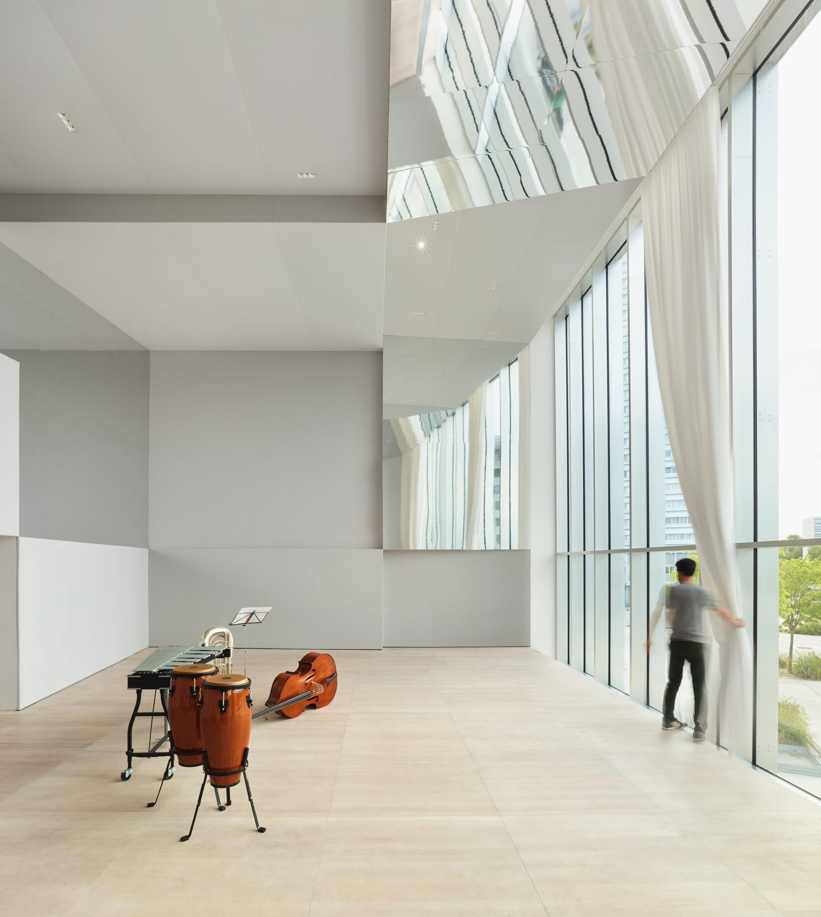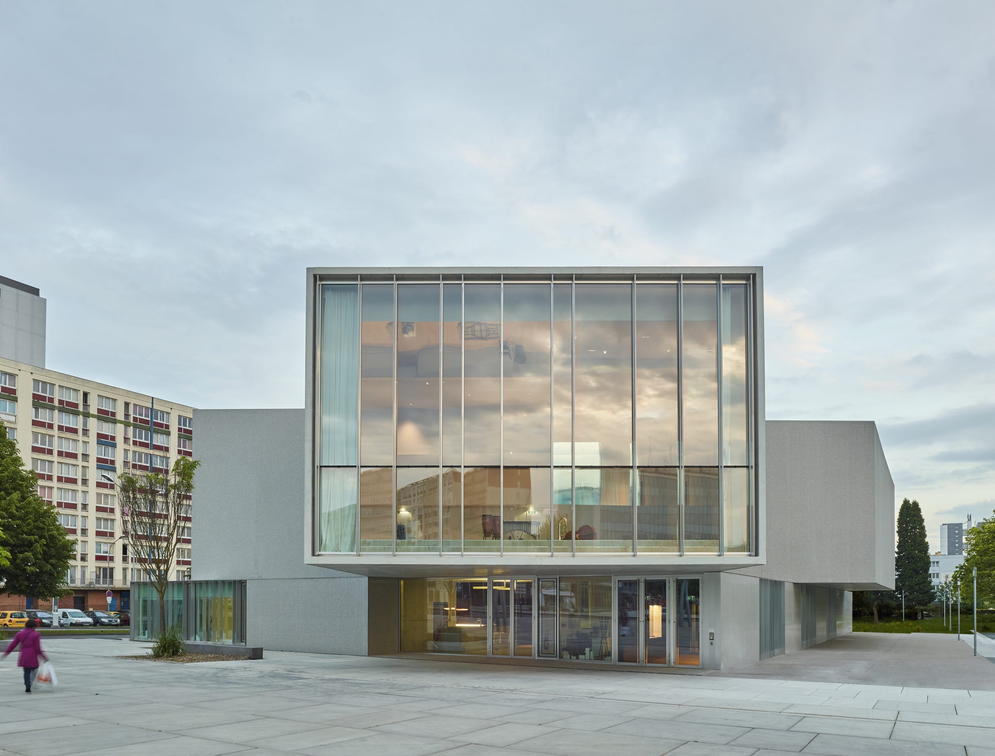The main hall is complemented with the facilities of three recording studios and a rehearsal room. Like the hall, the studios are triangular and trapezium-shaped, and generate a changing perception of space. Since the walls are not parallel, reverberation is reduced, but not enough to go to the next level of comfort that the architects Dominique Coulon & Associates sought to achieve. The walls were modelled, specifying the necessary quantities of membranes, resonating coverings and dissipating surfaces. In other words, the quantity of wall covering was not solely determined by aesthetic considerations. Acousticians from Euro Sound Project approved the Vibrasto acoustic material, which is very effective when stretched and anchored in front of absorbent laminates 50 to 80 mms thick, ensuring sound absorption close to 100%. Good anticipation during the installation made it possible to fit the coverings flush without revealing their complex supports. The shapes of each piece of covering designed by the architects and upholsterer covered the oblique lines and vertical folds with hardly a trace, while the joins between the 150-cm-wide strips were meticulously concealed.
