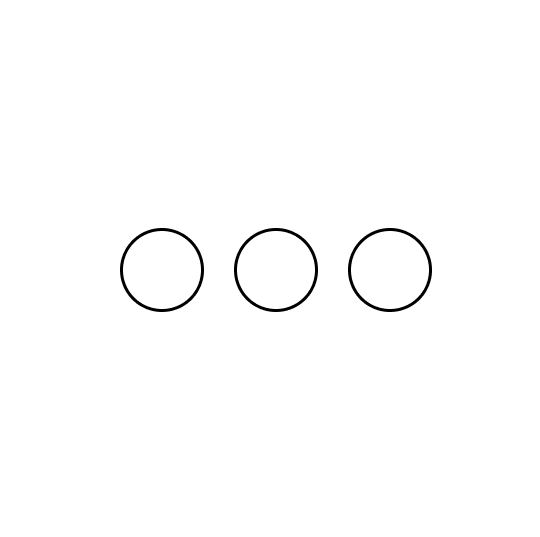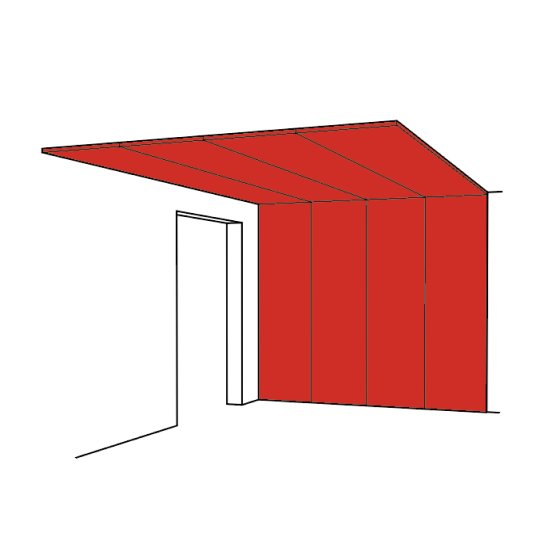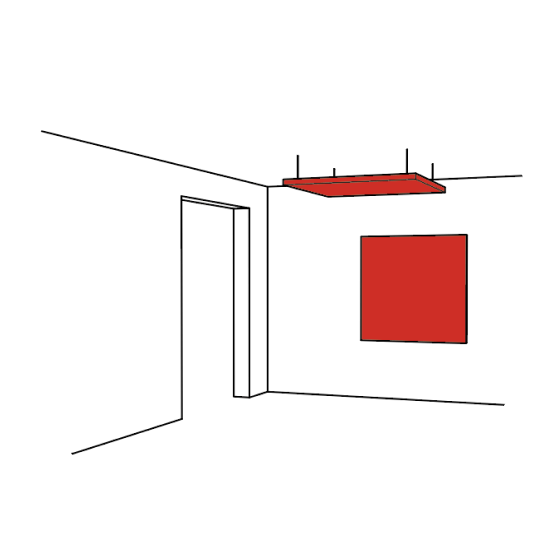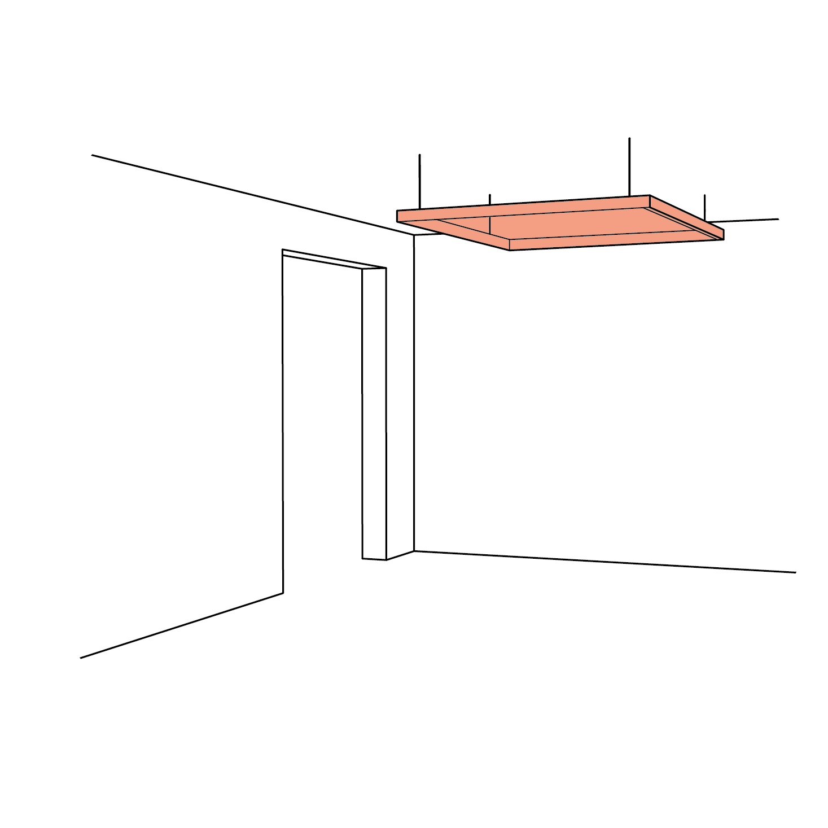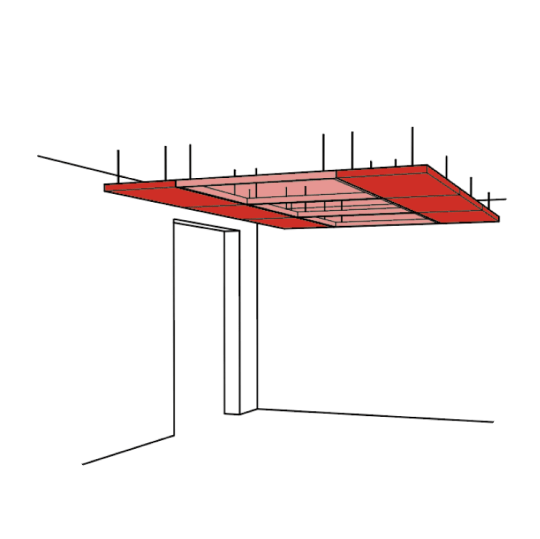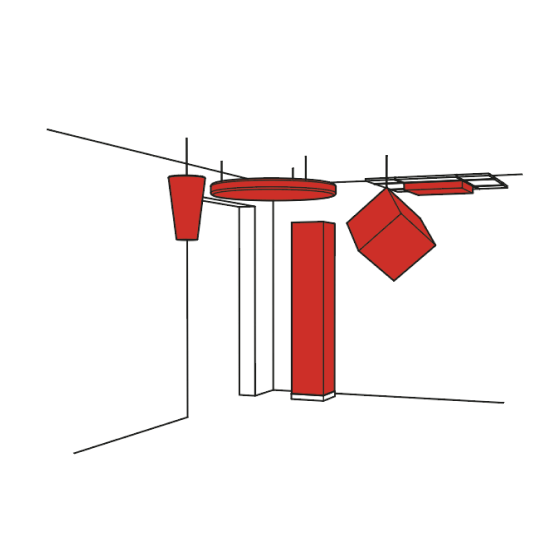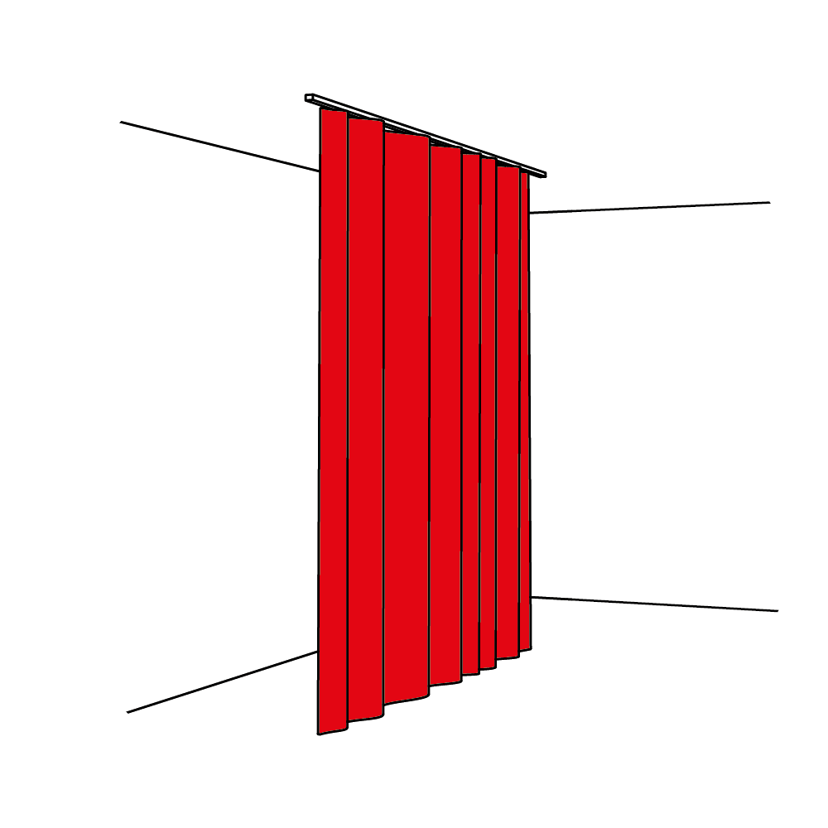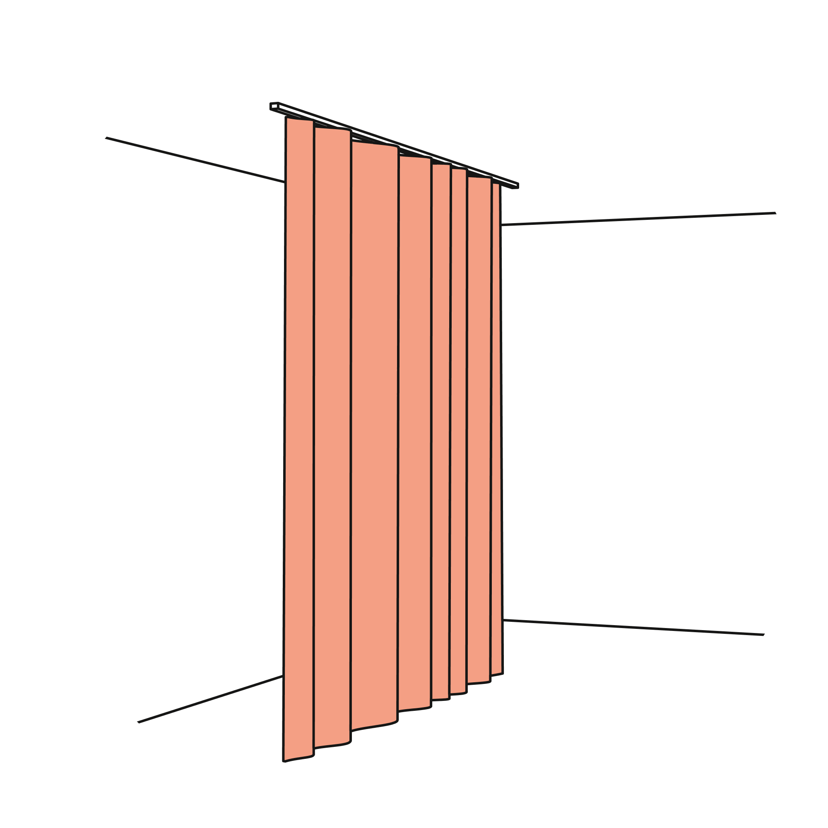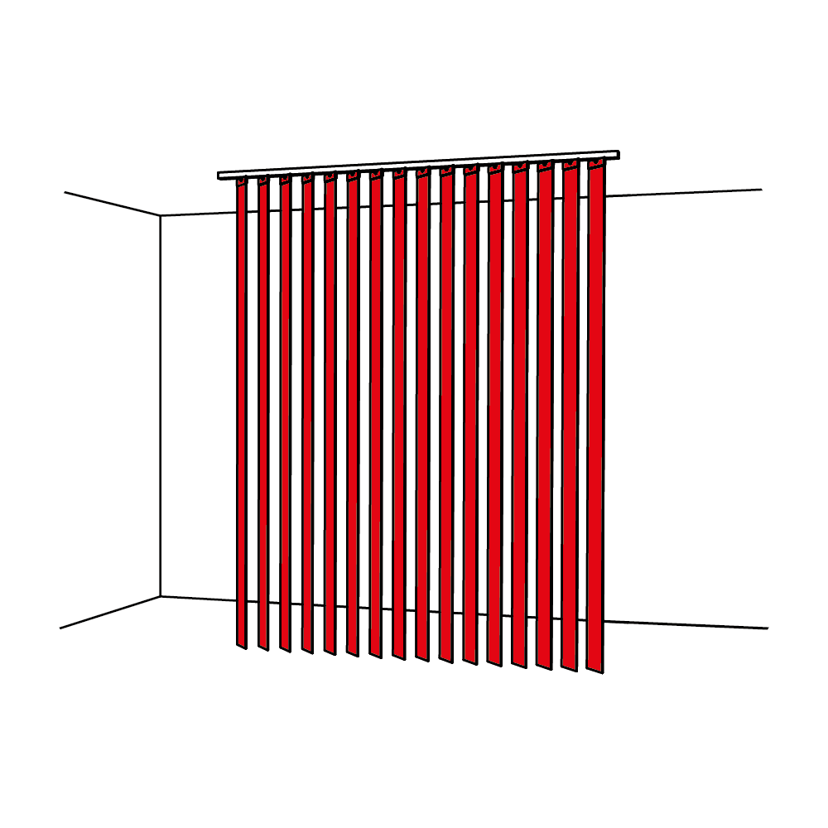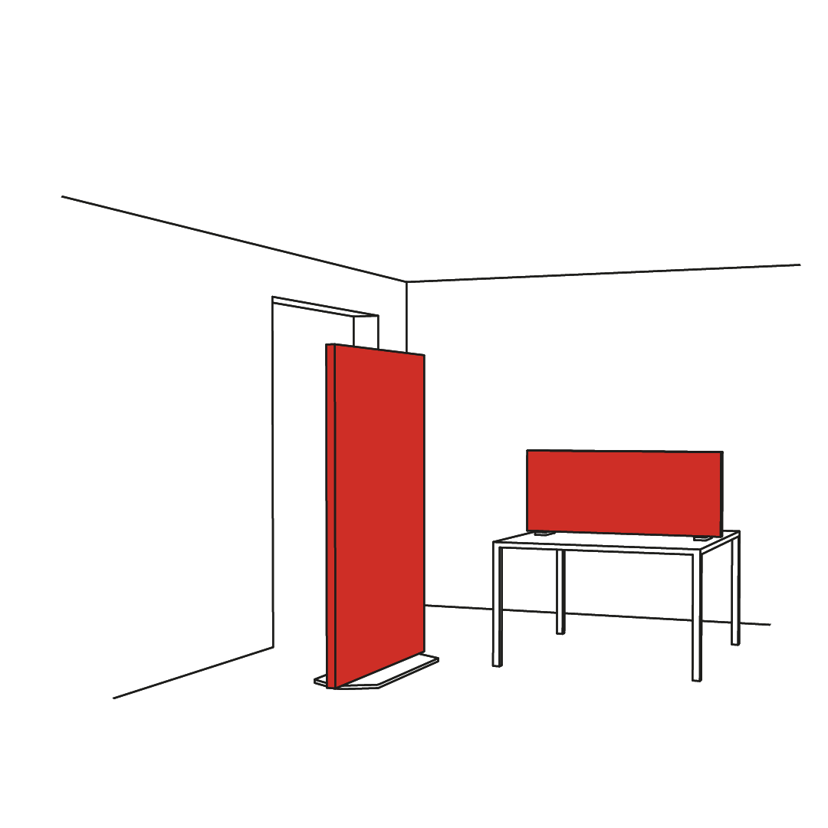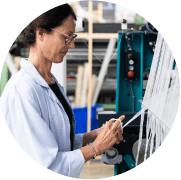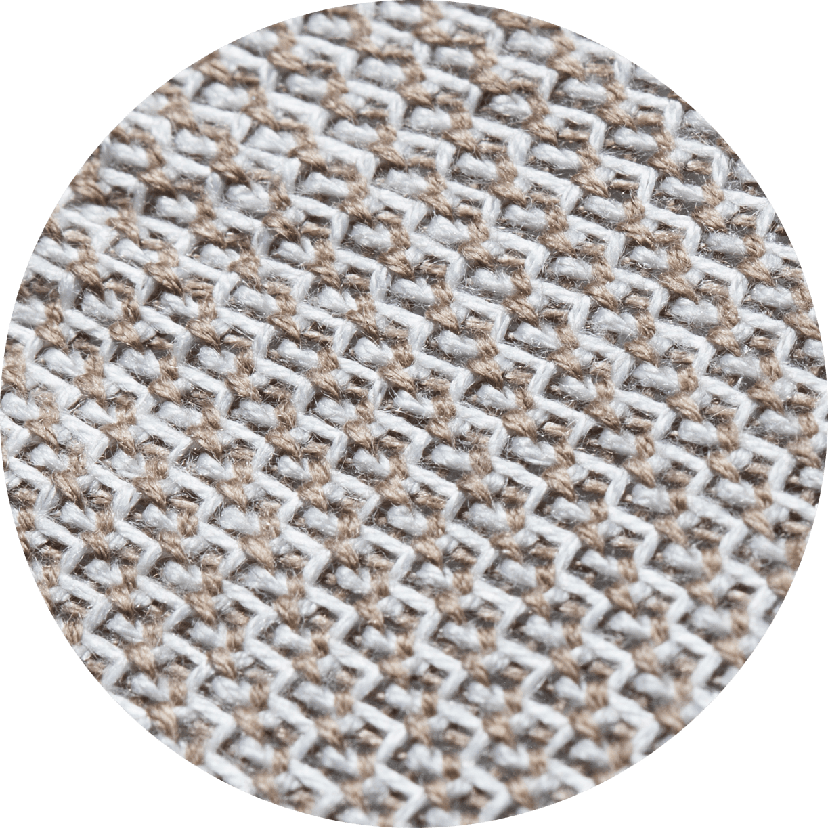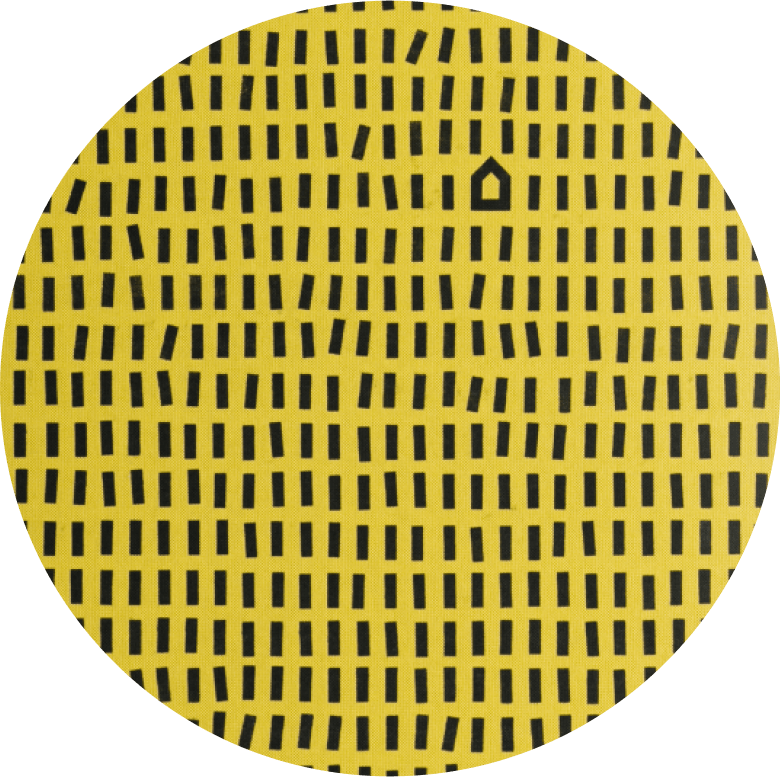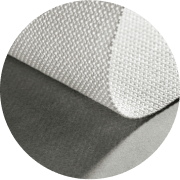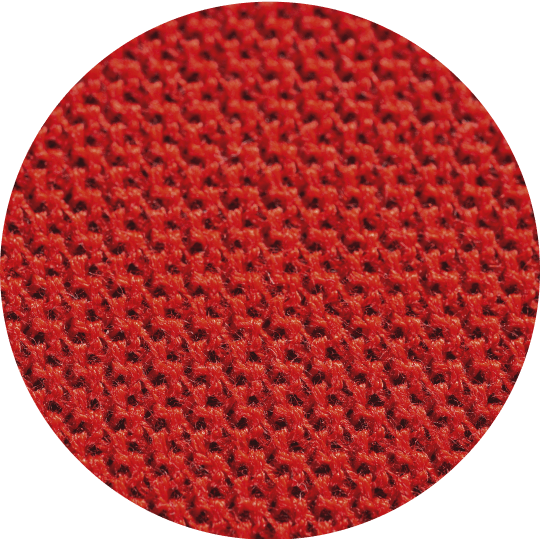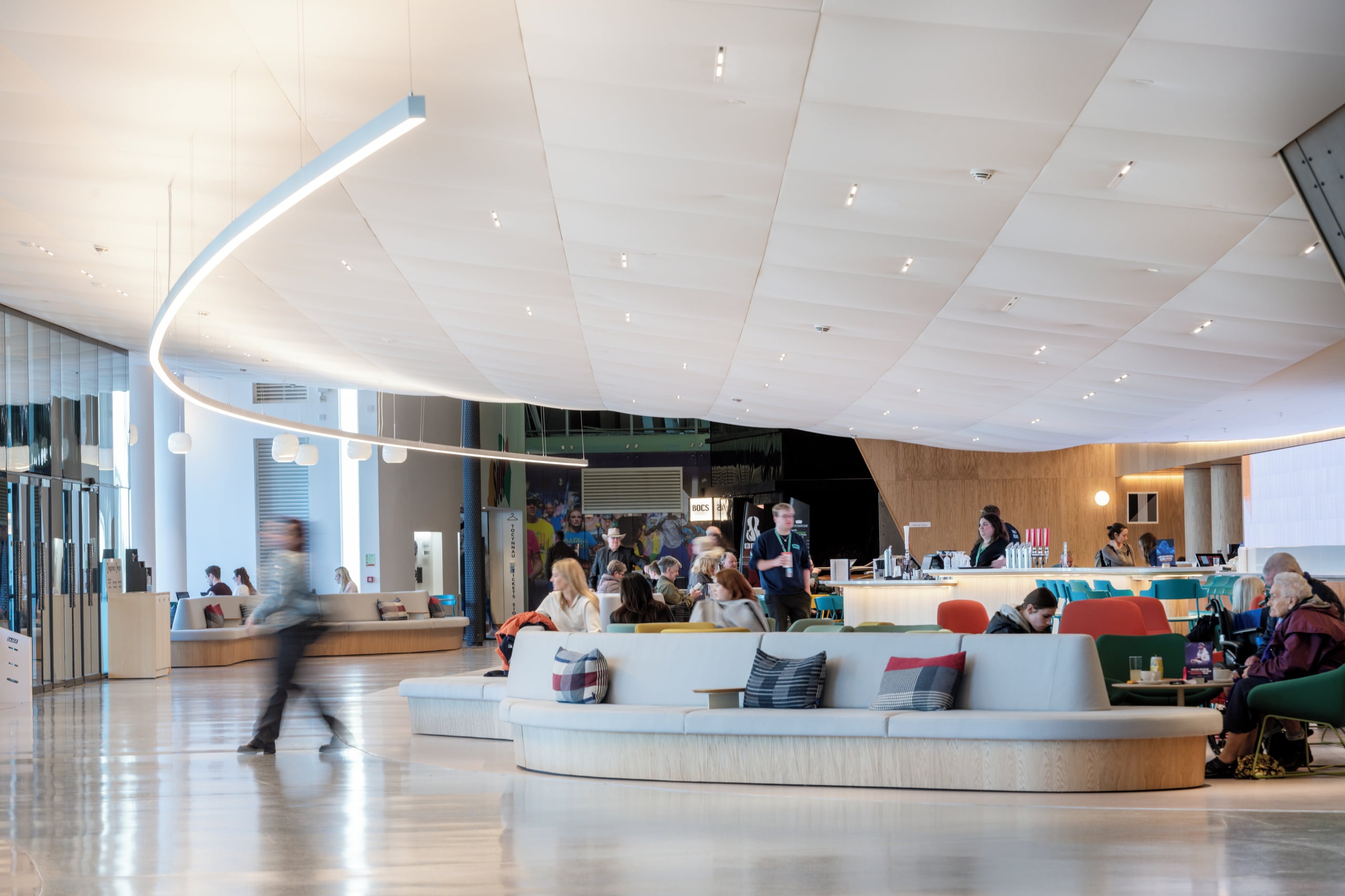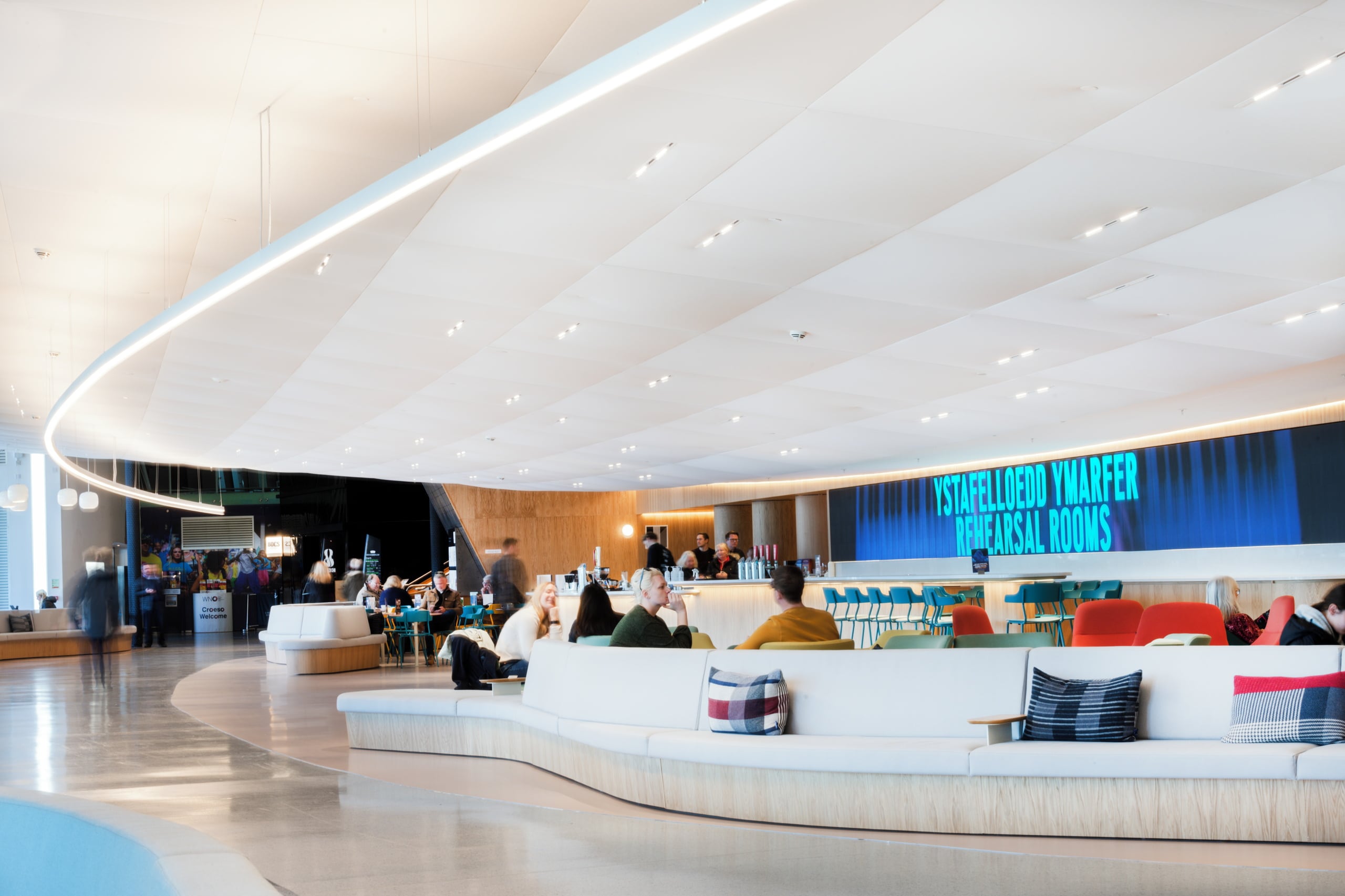“We wanted to design something that is obviously Welsh, internationally recognisable and outstanding.” This is what architect Jonathan Adams, who designed the Wales Millennium Centre (WMC), set out to achieve. Built in the early 2000’s in the old dockland, using only local materials (including 4,500 metric tons of steel, 2, 000 tons of slate and five different varieties of Welsh timber for the interior fittings), the curved edifice has become the emblem of the renewal of Cardiff Bay with its local slate cladding and its copper-coated shell adorned with lines by Welsh poet and author Gwyneth Lewis. It has also become one of Cardiff’s largest cultural venues.
Wales Millennium Centre
Dedicated to live arts, it receives nearly a million and a half visitors per year, who come to enjoy internationally renowned shows as well as national productions. To further enhance the connection with the city and its inhabitants, the Wales Millennium Centre team wanted the enormous, almost 60-metre (200-foot) long lobby to host more activity and people throughout the day. It called in architects Viewport Studio (who previously designed the interior of the WMC cabaret space) to map out ways in which the lobby could be continuously used from 8.0 a.m. to 11.0 p.m.
Acoustic coat
“The goal”, explains Gautier Pelegrin, the designer and interior architect in charge of the project, “was to bring people back and get them to stay, to make what is happening inside visible from outside, and to generate new income for the WMC. Because here, the centre is run on community funds. There are for example a large number of initiatives for local youngsters.” The programme was a complete repurposing of the area with a bar, restaurant, a coworking facility and attractive places to meet up with friends. “The problem with this area was its acoustics”, Pelegrin continues. With a metal double-curved ceiling, a polished concrete floor and a fully glazed façade, the lobby was an almost perfect reverberation chamber, so the correction was crucial, but needed to be carried out within the spirit of the project and in harmony with Viewport Studio’s special attention for the materials, textures and colours used in its designs. To achieve this, the designers relied on solutions offered by Texaa, which they liked. “When we fitted out the Virgin Galactic spaceport, we installed a ceiling made of Stereo panels, which met the technical and design specifications very well”, says the architect. At the WMC , it’s a bit like we clad the whole ceiling in a massive very smart, soft white coat. Or a quilt. The vast material surface with lines like seams forms soft shapes that appear to undulate as you look at them, and this is highlighted by lights recessed in the panels or hanging just below, which make the area very inviting. We worked closely with the Texaa people to find the right patterns, so the ceiling fits the new layout of the area, using a kind of acoustic map. Not all of the almost 200 Stereo panels installed have sound-absorbing material in them, but they have an identical finish so that the ceiling looks continuous. When you look up, you can’t see the difference. Texaa also helped us find the right fixings. The plenum space is not very big, because the idea was to keep as much ceiling height as possible under the steel roof.” Using magnets to install the panels turned out to be the best solution. Finally, the designers chose a mother-of-pearl colour with very good light reflectance. “The whole area faces in one direction”, Pelegrin points out. “We had to make sure the space didn’t feel like the inside of a cave. The delicate cream colour of the fabric contributes nicely to the lighting and makes the various areas (bar, ticketing, coworking, etc.) blend in together.” Since its inauguration the lobby has always been full.


Project name: Wales Millennium Centre
Year to be delivered: 2023
Town-city / Country: Cardiff, UK
Project owner or contracting authority: WMC
Architect: Jonathan Adams (2004) / Designer : Viewport Studio, Gautier Pelegrin (2023)
Photographer: Sylvaine Poitau
Are our products fire-resistant?
Yes, our products are fire-resistant and comply with regulations governing public-access buildings.
Texaa solutions are tested for reaction to fire in accordance with international standards. Fire reaction test reports (fire certificates) are available upon request to support specification.
Please feel free to contact us by email at cf@texaa.co.uk or by phone at +44 (0) 20 7092 3435.
How can I get a quote?
By contacting the Texaa business representative of your region by telephone or e-mail and leaving your contact details and what you need. We will send you a quote promptly.
How can I order Texaa products?
Our products are manufactured in our workshop and made available to order. Just contact the Texaa business representative of your region. If you already have a quote, you can also contact the person handling your order: the name is at the top left of your quote.
How do I get my products installed?
Joiners and upholsterers are the best skilled to install our products easily. We work regularly with some professionals, who we can recommend. If you have a tradesperson, who you trust, we can support him/her. You can find our installation instructions and tips here.
Got a technical question?
All our technical data sheets are here. Your regional Texaa business representative can also help; please feel free to contact him/her.
Can I have an appointment?
Our business representatives travel every day to installation sites and to see our customers. Please feel free to contact them and suggest the best dates and times for you, preferably by e-mail.
Lead times
Our products are manufactured to order. Our standard manufacturing time is 3 weeks for most of our products. Non-standard products take from 5 weeks. We also perform miracles on a regular basis! Please feel free to contact us.
Who should I call?
To get a quote, a delivery time or technical information, we recommend you call your regional Texaa business representative, who you can find here.
Order tracking
If you need information about your order, please contact the person in charge of handling it: the name is at the top left of your quote.
