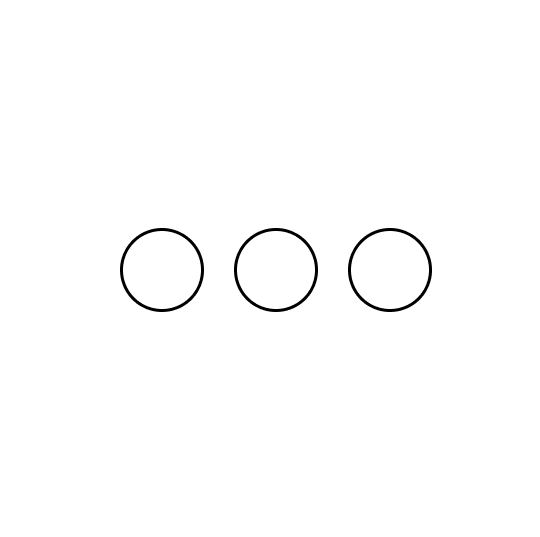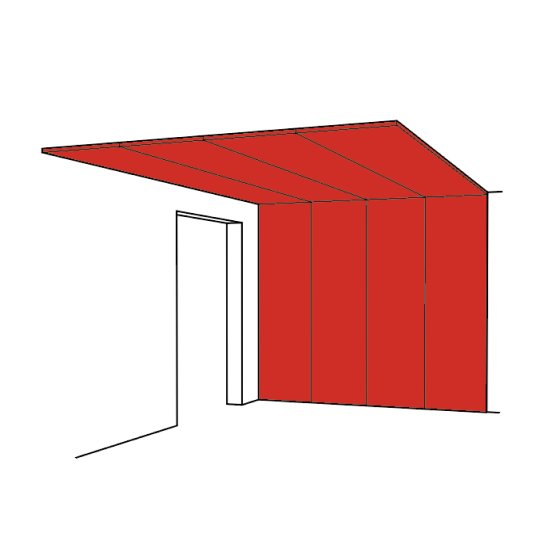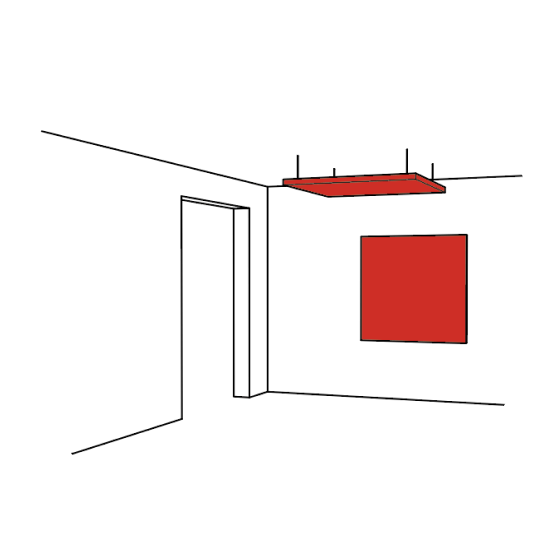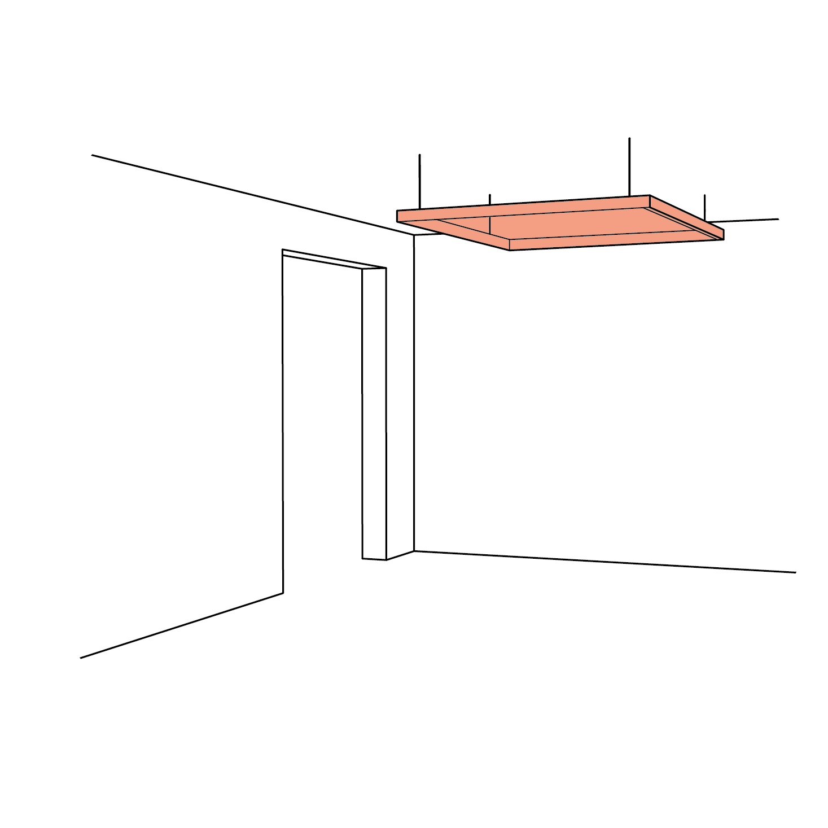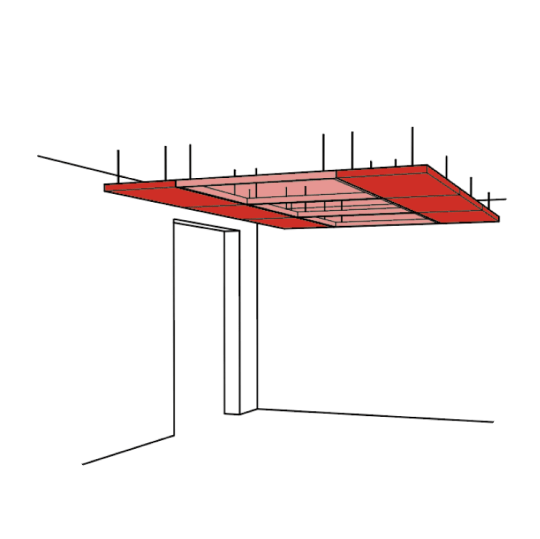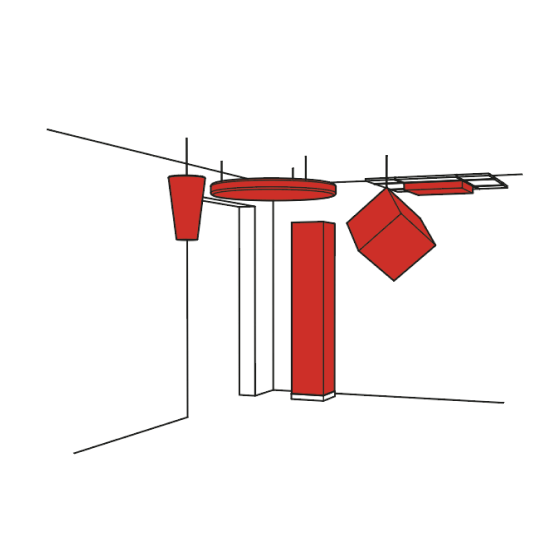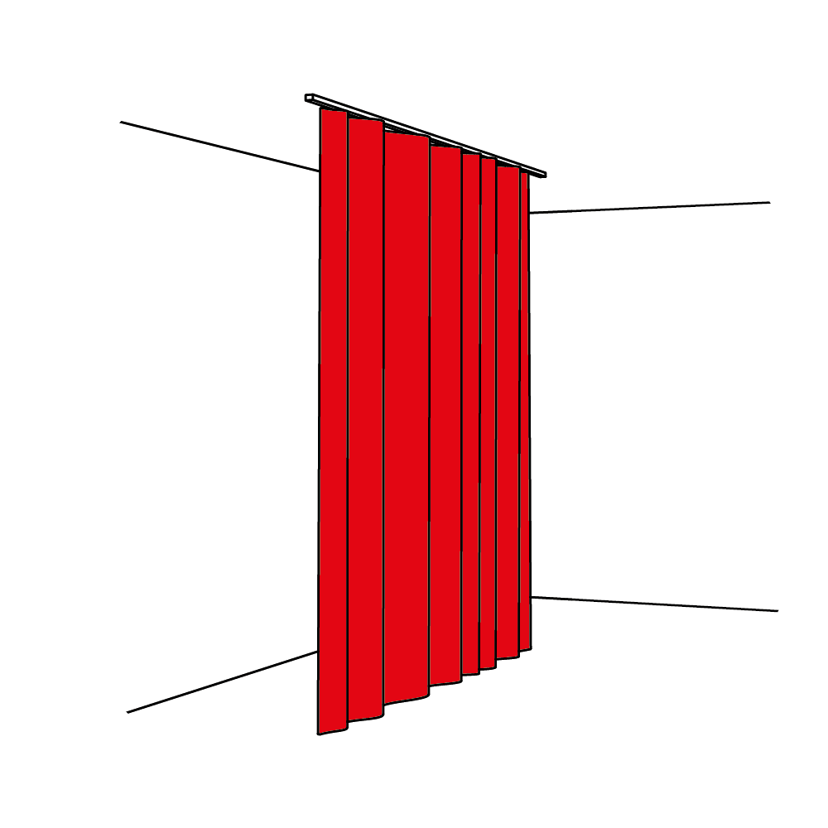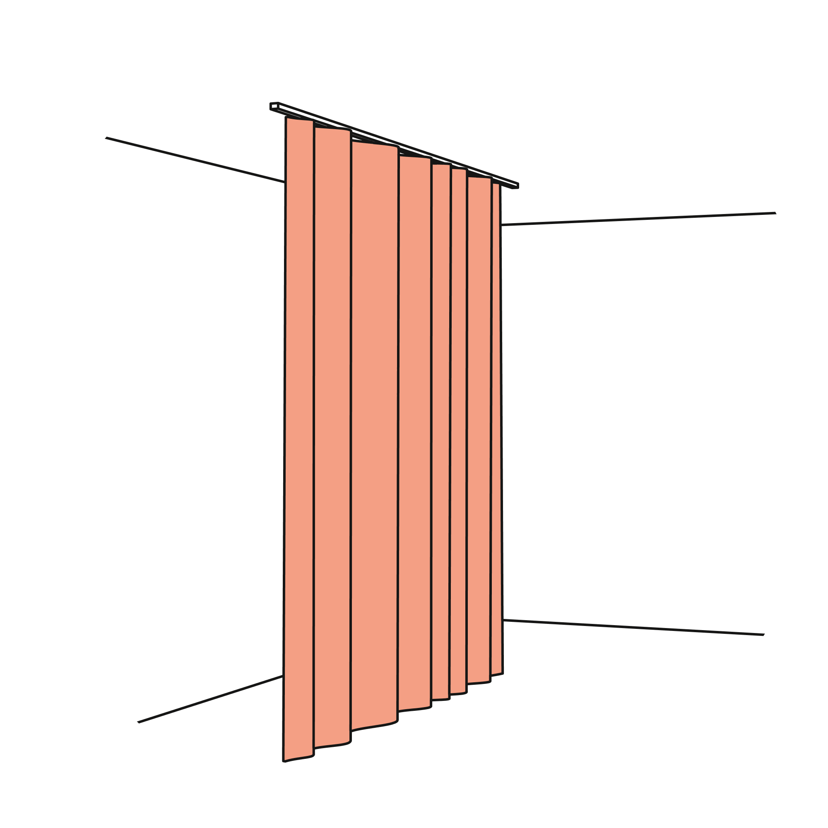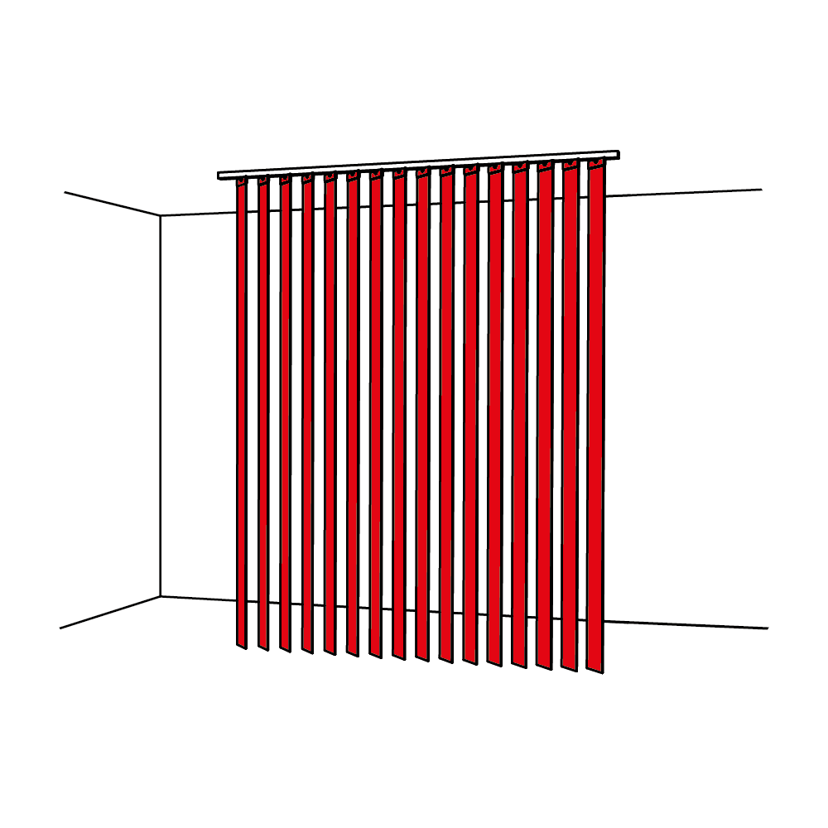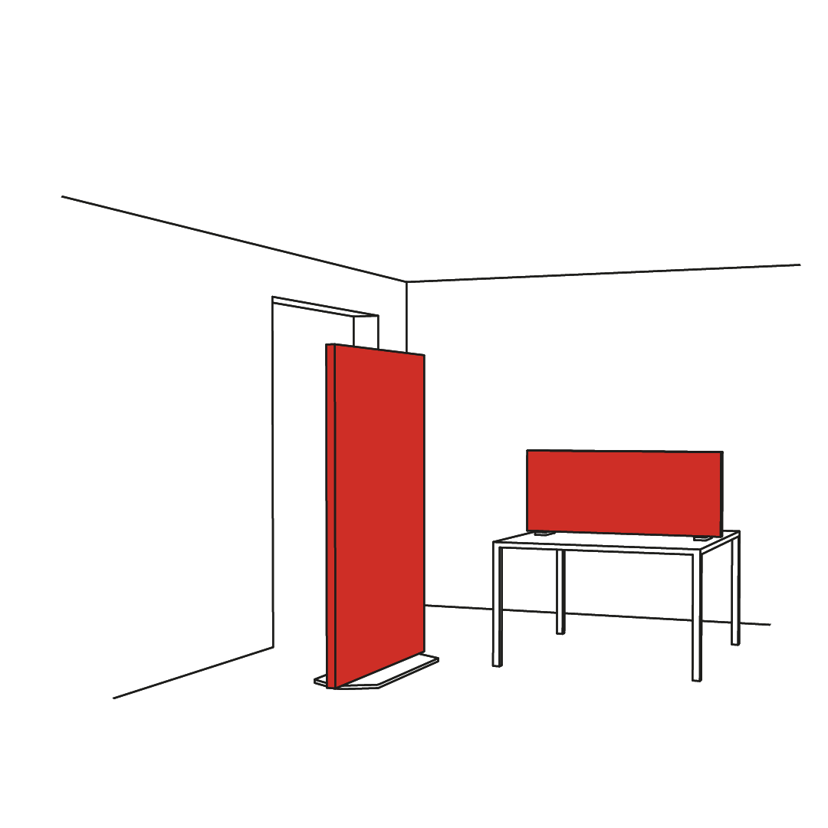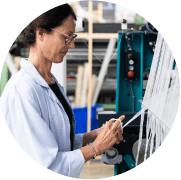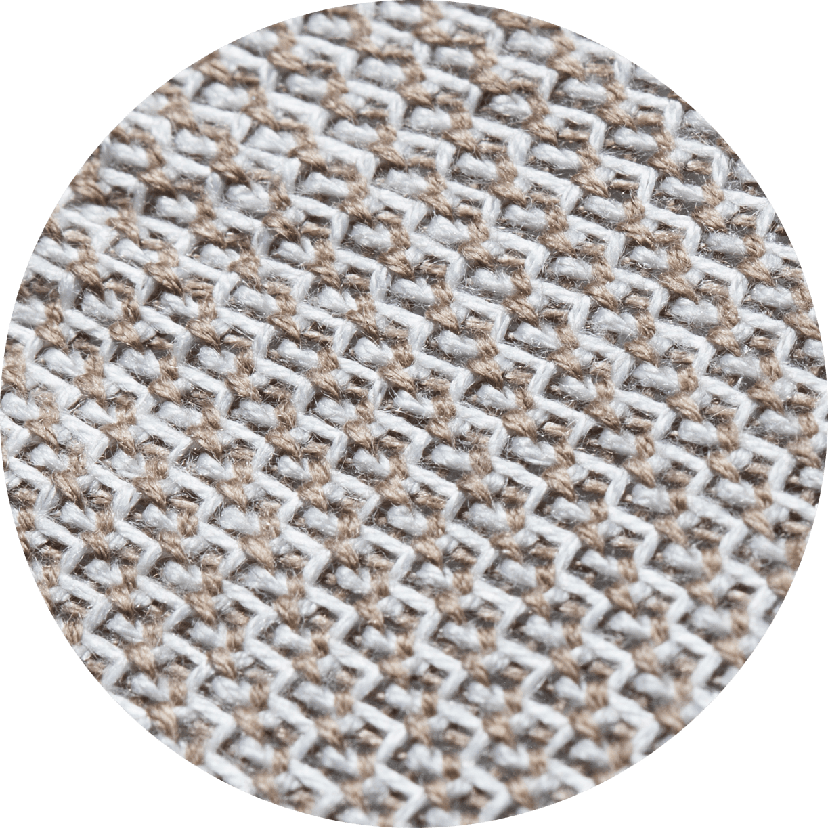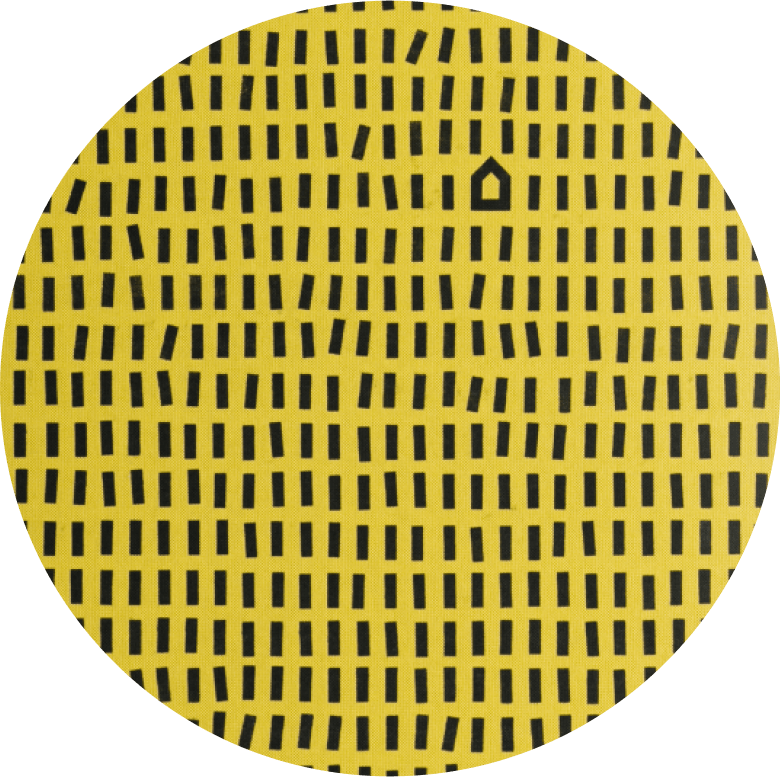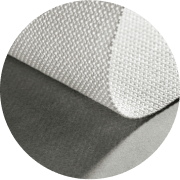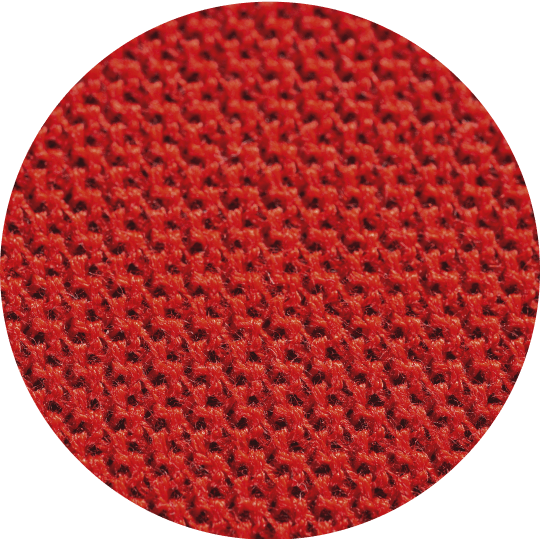Frankfurt Stock Exchange in the very centre of the city is a listed historical building, erected in 1876. Over the centuries it underwent a series of very localised renovations and refurbishments, which needed to be reworked in order to respect its architectural heritage. This reorganisation project was entrusted to Kontext Architektur, and included creating new entry points and walkways, improving the flow of people and making the reception and event area next to the trading floor functional.
X-Lounge, Frankfurt Stock Exchange
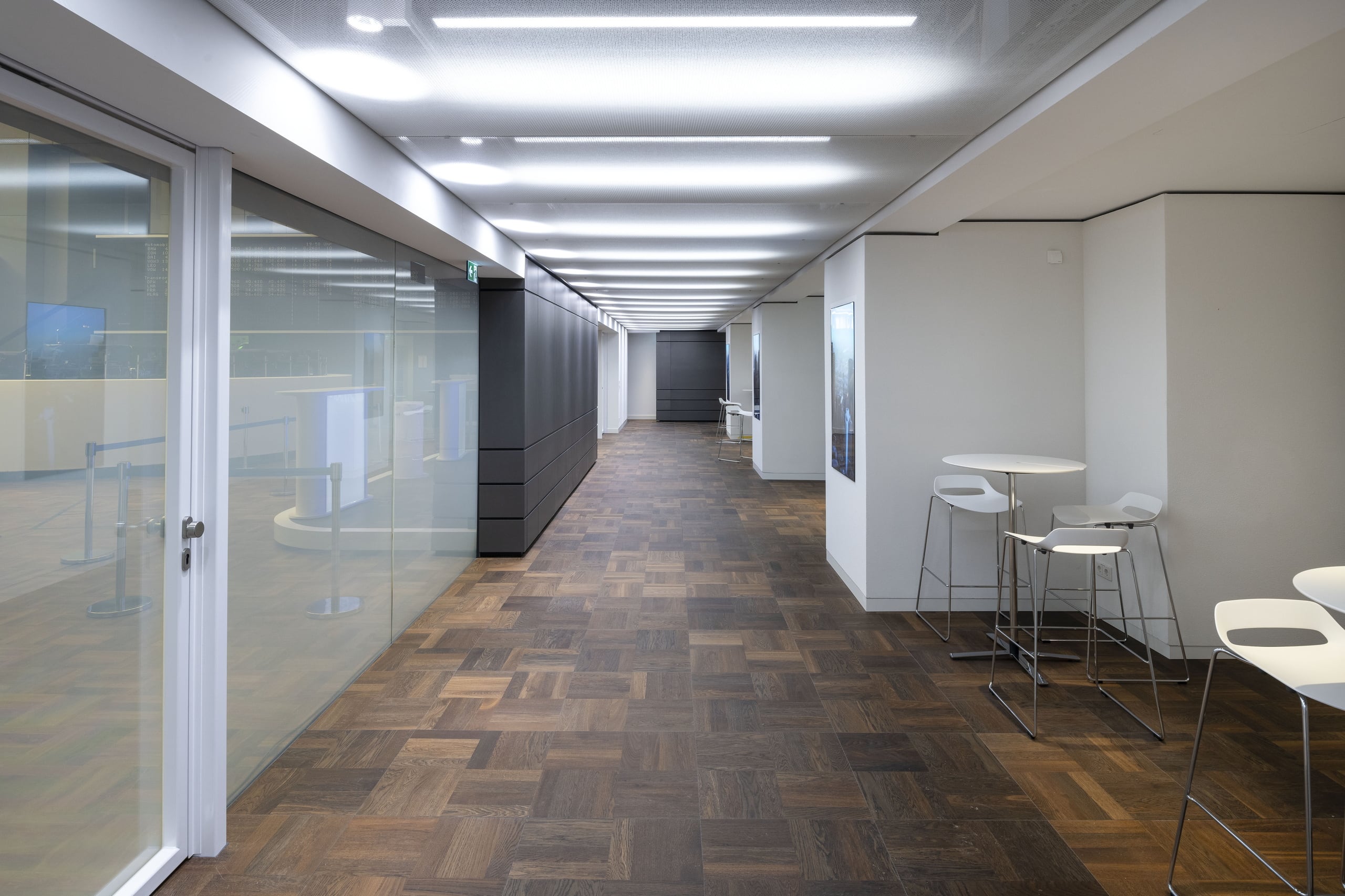
“We suggested opening the space up vertically and revealing historic features such as the original pillars and arches, so that visitors could move around the trading floor, while giving the spaces a contemporary look and feel”, explains the architect Kristian Hüsen. In this context, the main challenge was the low ceilings. This was solved by installing Texaa’s Stereo Air open-mesh panels. “We didn’t want to clutter the ceiling with lights, smoke detectors, air vents, grids, etc.”, he continues. “All these items are installed in the ceiling cavity that is uniformly covered with the lovely, soft texture of the Stereo Air open-mesh panels, which contrast nicely with the hard surfaces of the walls and floors. This creates a feeling of wellbeing, making the space feel very cosy. And the delicate scattering of the light through the Nacre-coloured mesh gives the ceiling a very pleasant sense of perspective. It was the ideal solution to stick to our design. In fact, it helped us define it. And its ease of installation in a confined, listed building was a real advantage.” Although noise was not a major concern in this project, the architect cites the panels’ absorption coefficient as “an extra benefit”, which secured his client’s choice of Stereo Air, adding with a smile, “Once the translucent ceiling was installed and the quality of the living area became obvious, he was really convinced!” A sentiment shared by the place’s visitors too.
Project name: X-Lounge of the Frankfurt Stock Exchange
Year to be delivered: 2020
Town-city / Country: Frankfurt am Main, Germany
Project owner or contracting authority: Deutsche Börse AG
Architect: Kontext Architektur, Alexandra Düll & Kristian Hüsen
Acoustician: TAC Technische Akustik
Photographer: Barbara Staubach
Are our products fire-resistant?
Yes, our products are fire-resistant and comply with regulations governing public-access buildings.
Texaa solutions are tested for reaction to fire in accordance with international standards. Fire reaction test reports (fire certificates) are available upon request to support specification.
Please feel free to contact us by email at cf@texaa.co.uk or by phone at +44 (0) 20 7092 3435.
How can I get a quote?
By contacting the Texaa business representative of your region by telephone or e-mail and leaving your contact details and what you need. We will send you a quote promptly.
How can I order Texaa products?
Our products are manufactured in our workshop and made available to order. Just contact the Texaa business representative of your region. If you already have a quote, you can also contact the person handling your order: the name is at the top left of your quote.
How do I get my products installed?
Joiners and upholsterers are the best skilled to install our products easily. We work regularly with some professionals, who we can recommend. If you have a tradesperson, who you trust, we can support him/her. You can find our installation instructions and tips here.
Got a technical question?
All our technical data sheets are here. Your regional Texaa business representative can also help; please feel free to contact him/her.
Can I have an appointment?
Our business representatives travel every day to installation sites and to see our customers. Please feel free to contact them and suggest the best dates and times for you, preferably by e-mail.
Lead times
Our products are manufactured to order. Our standard manufacturing time is 3 weeks for most of our products. Non-standard products take from 5 weeks. We also perform miracles on a regular basis! Please feel free to contact us.
Who should I call?
To get a quote, a delivery time or technical information, we recommend you call your regional Texaa business representative, who you can find here.
Order tracking
If you need information about your order, please contact the person in charge of handling it: the name is at the top left of your quote.
