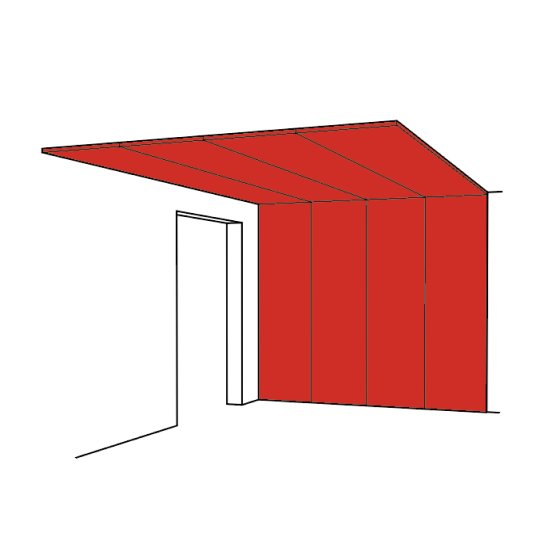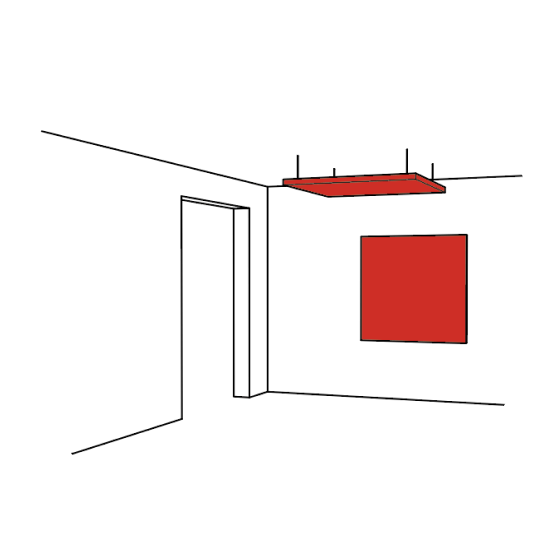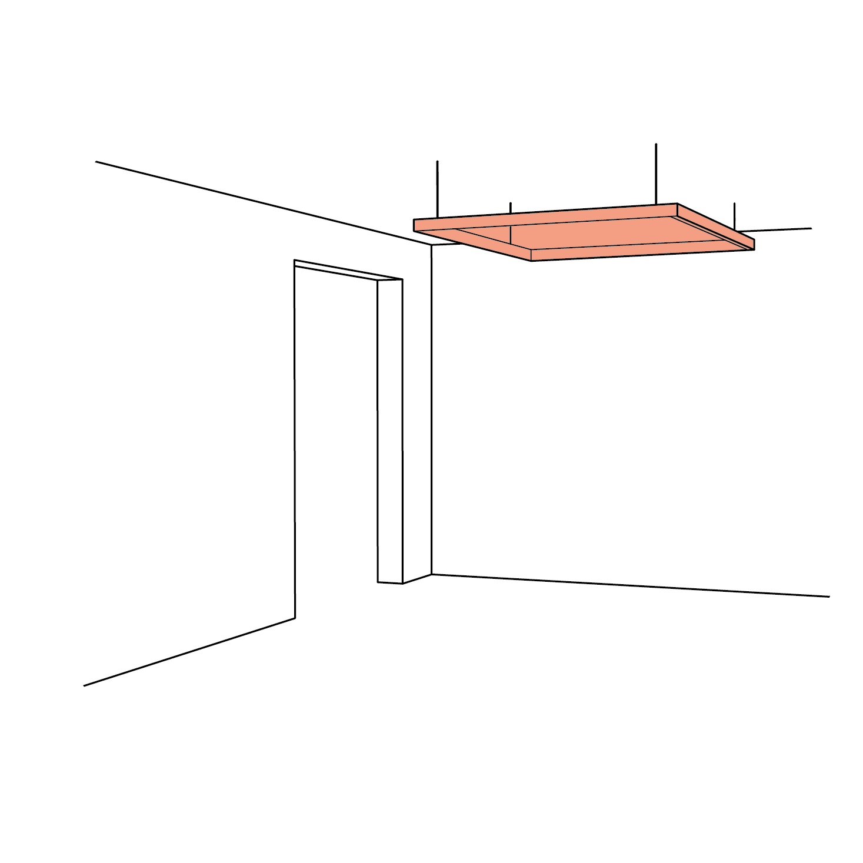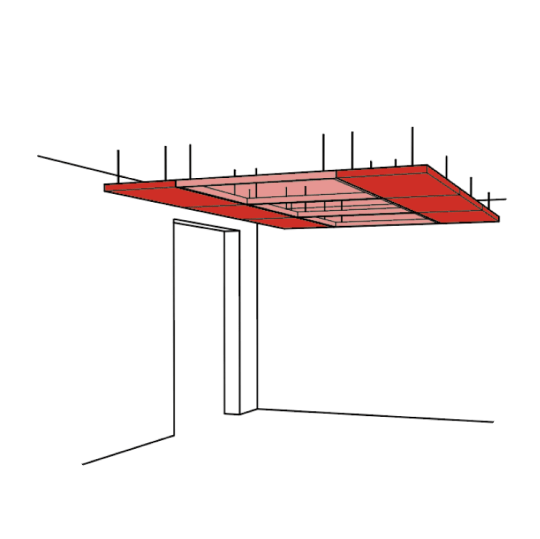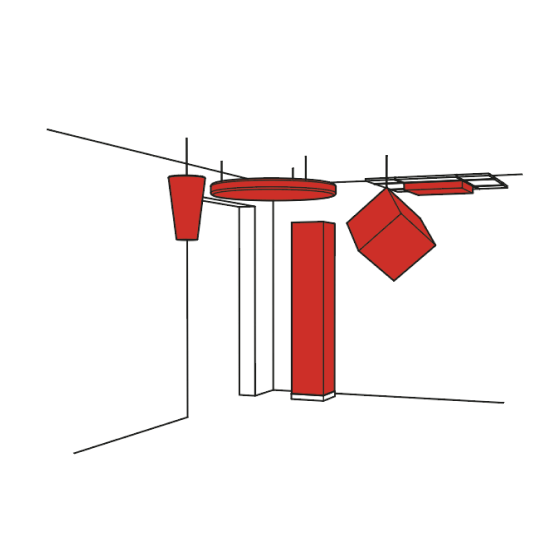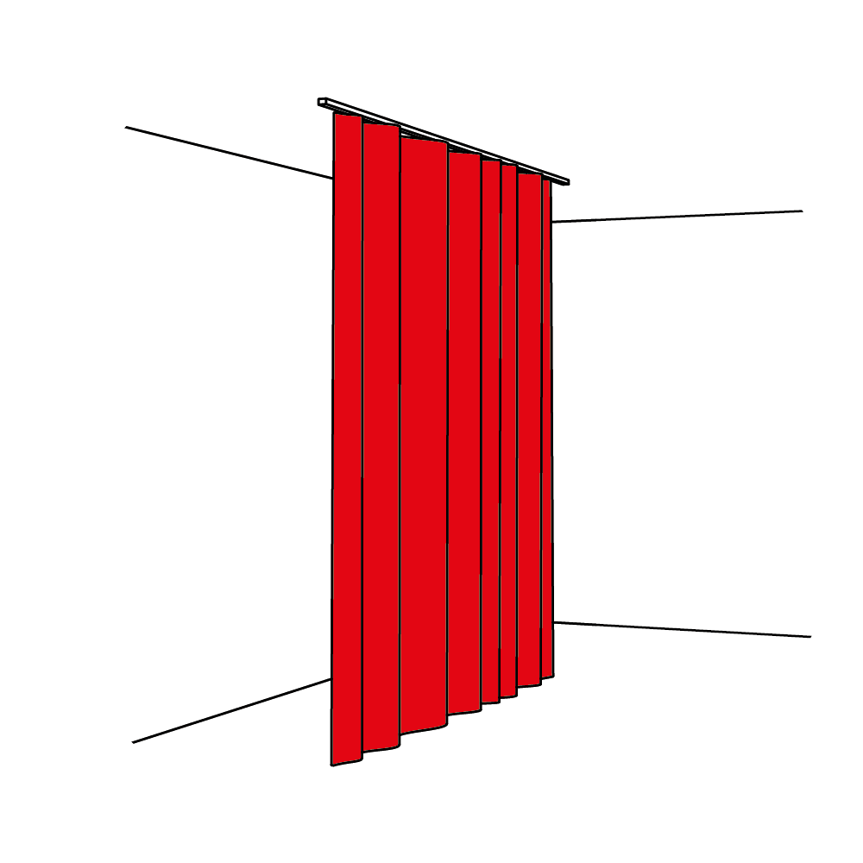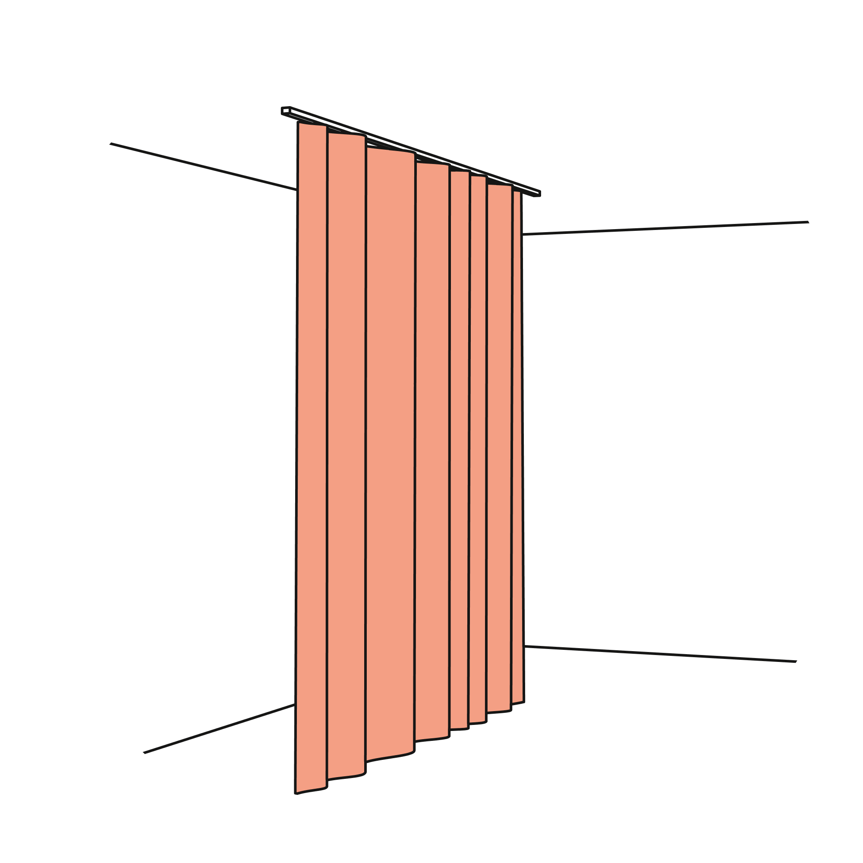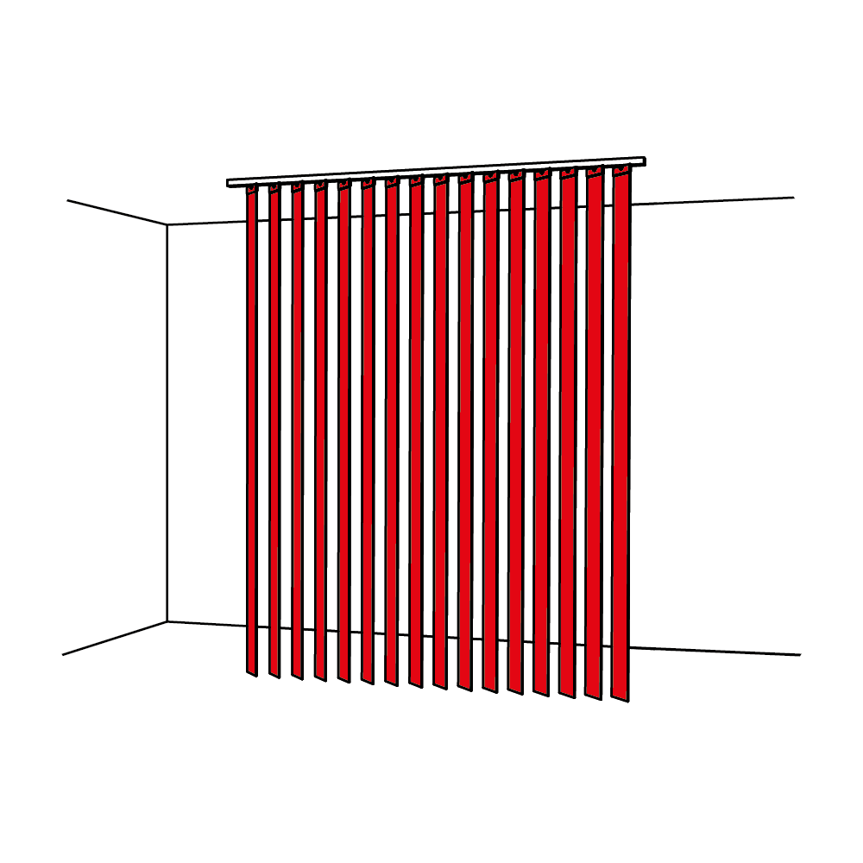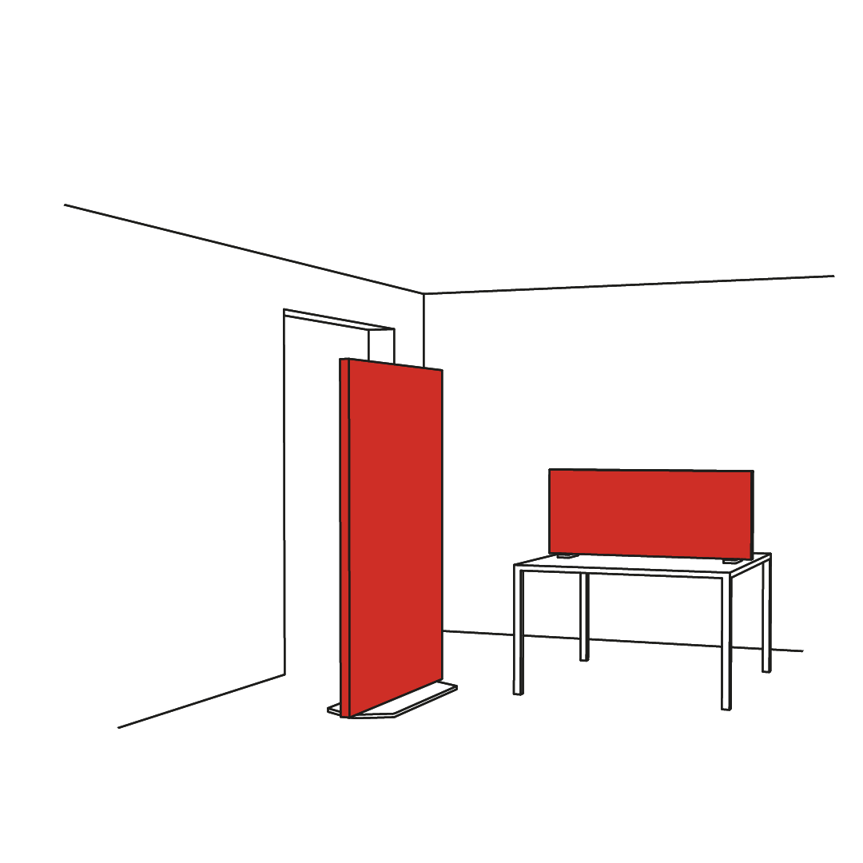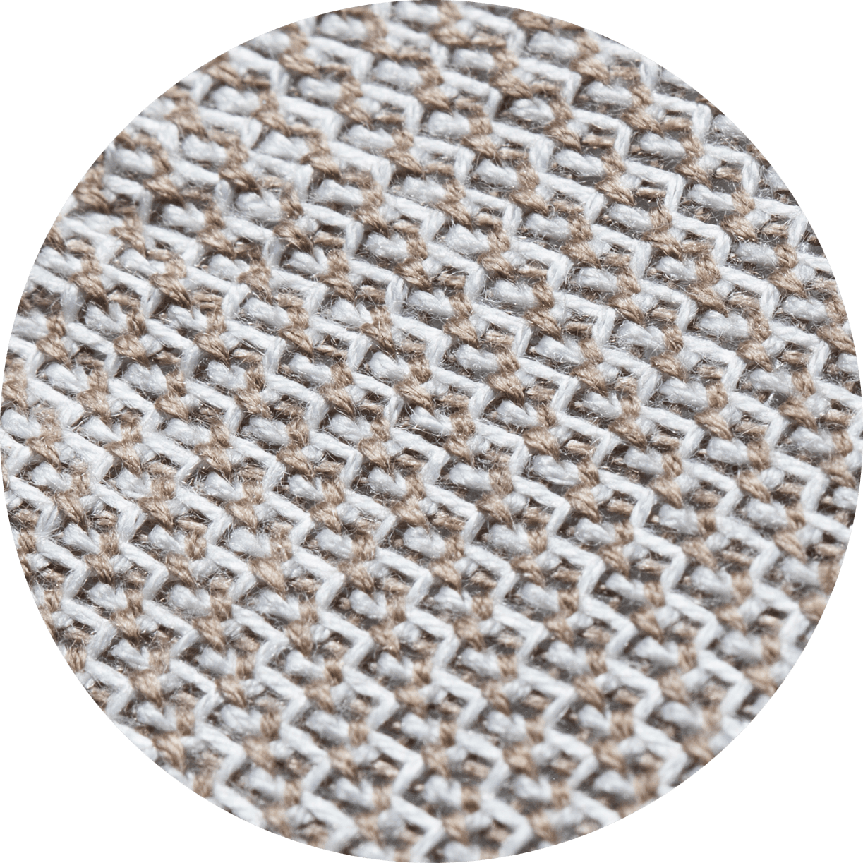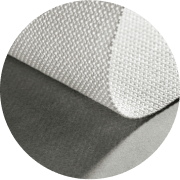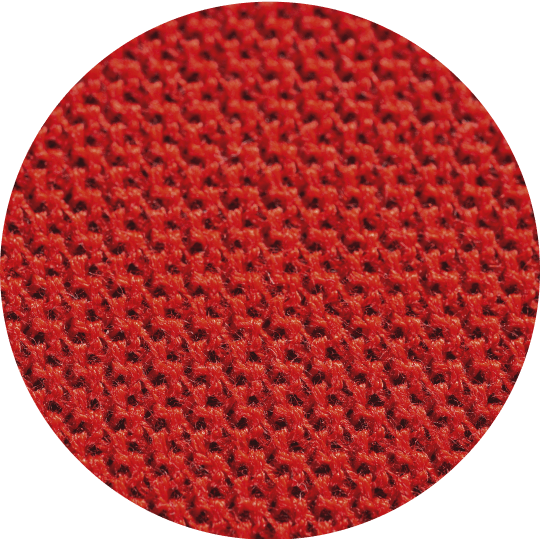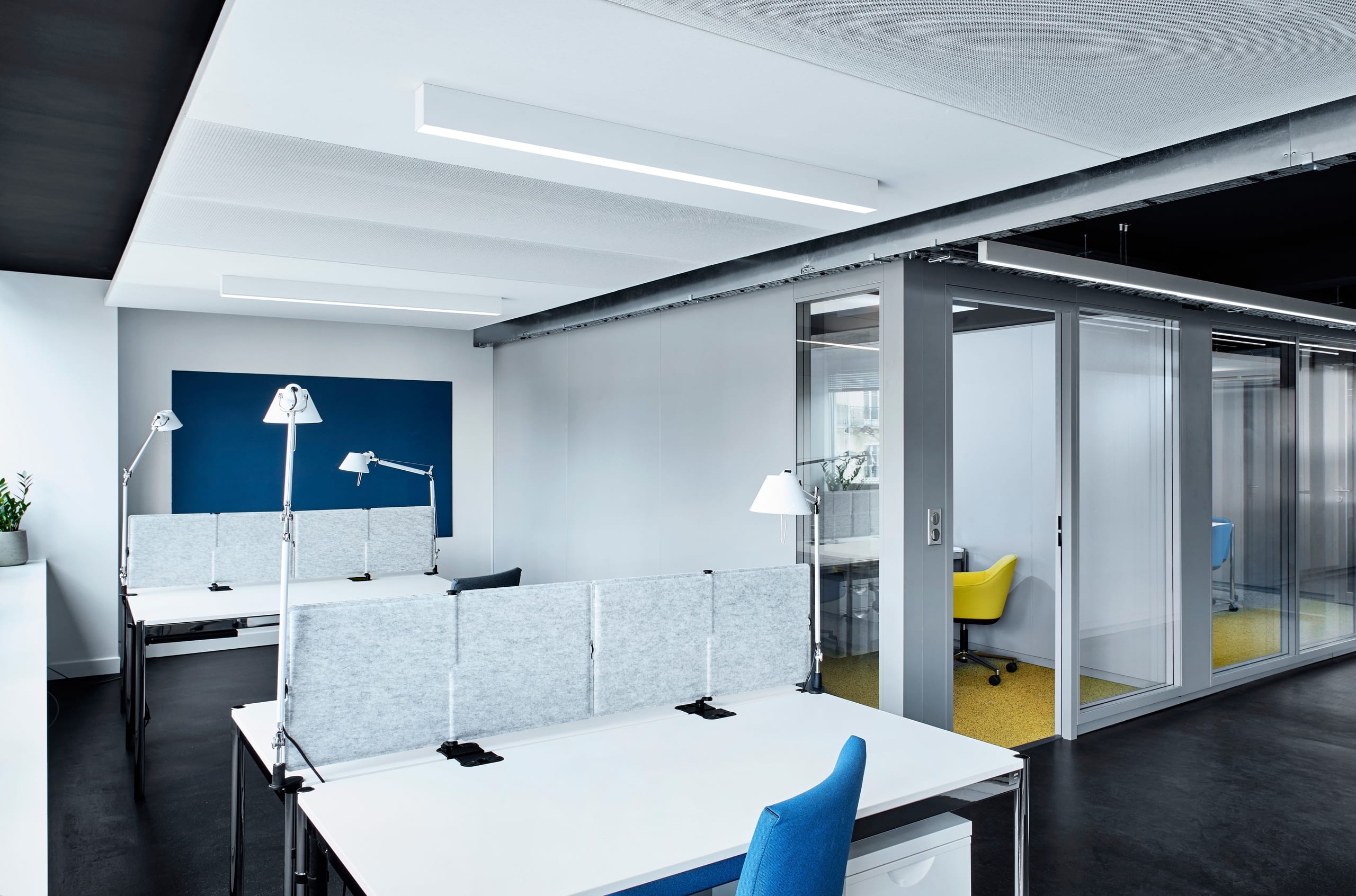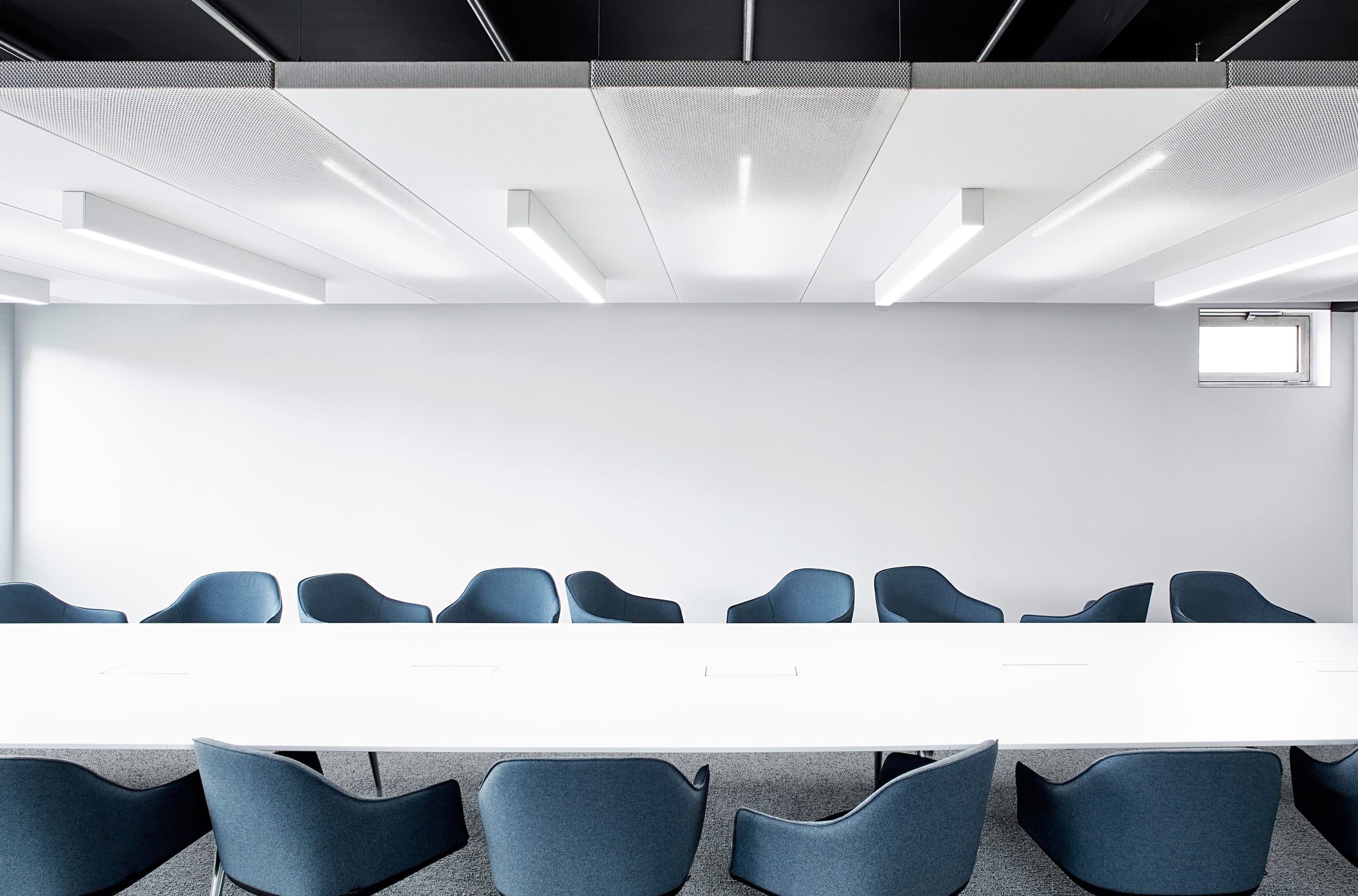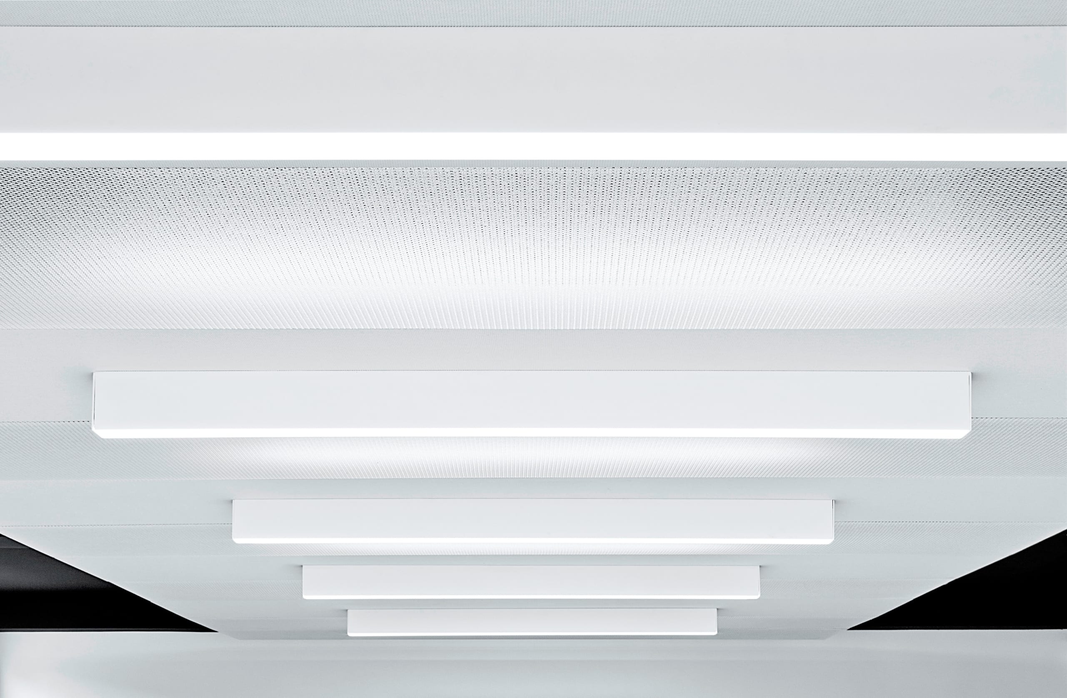Rather than closing the roof space off with 60cm-square ceiling tiles, the architects chose a Strato ceiling for its greater width and rectangular dimensions. It matches perfectly the streamlined dimensions of these fully refurbished offices. Sound-absorbing panels reduce acoustic reverberation from the concrete floors and filtering panels contribute transparency to light. Varying mesh patterns with lights sometimes positioned above the panels, sometimes below, produce varying ambiences of great subtlety.
Light and modern lines
in Parisian offices
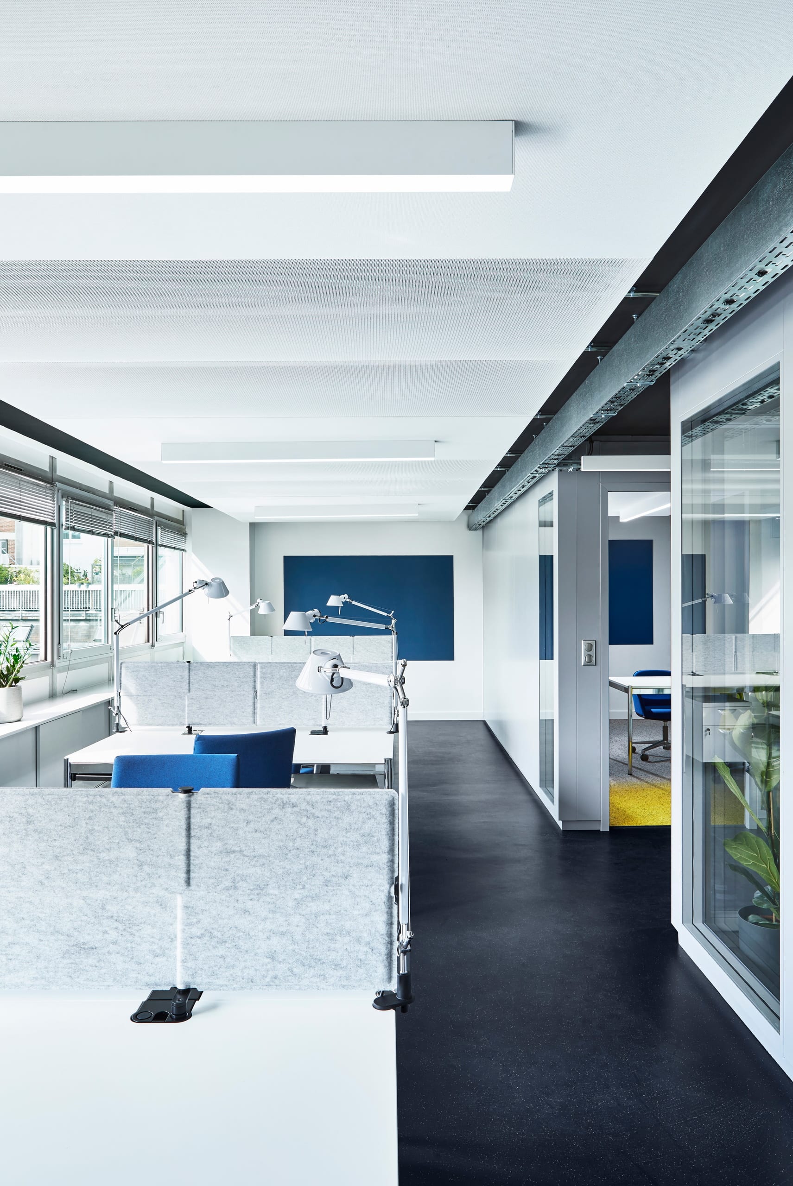
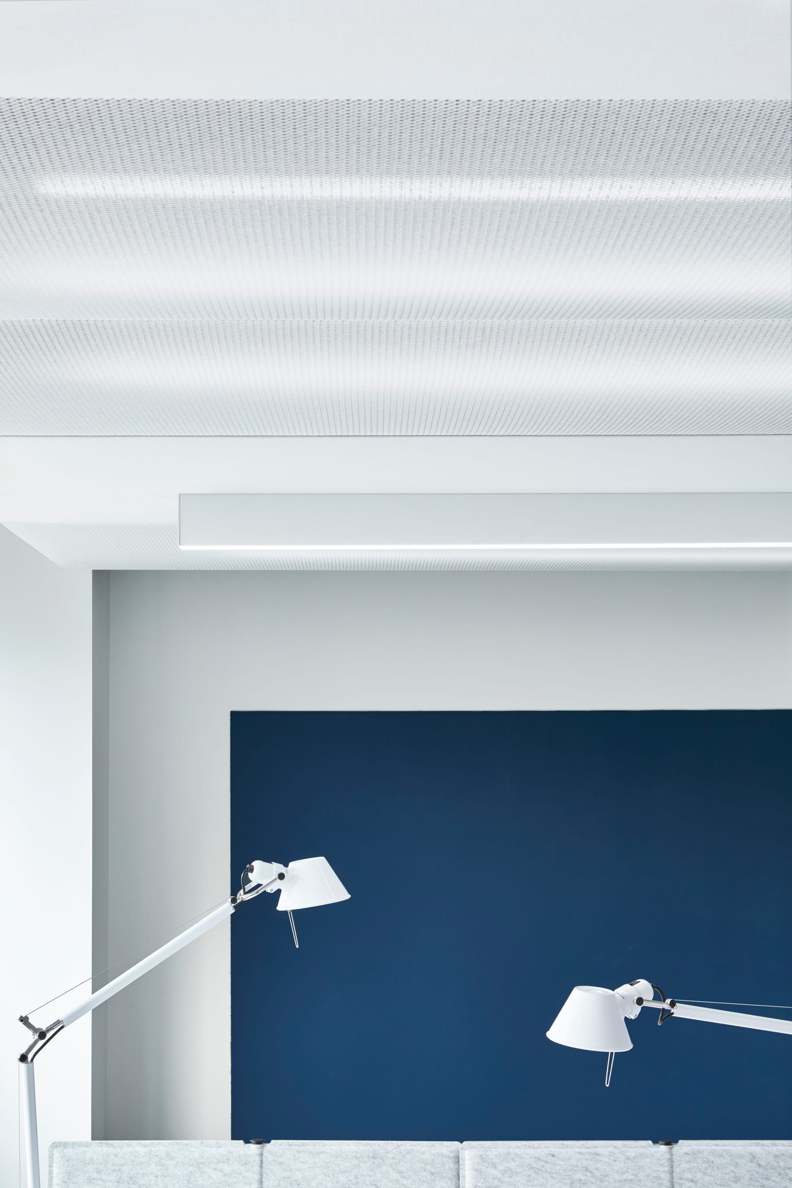
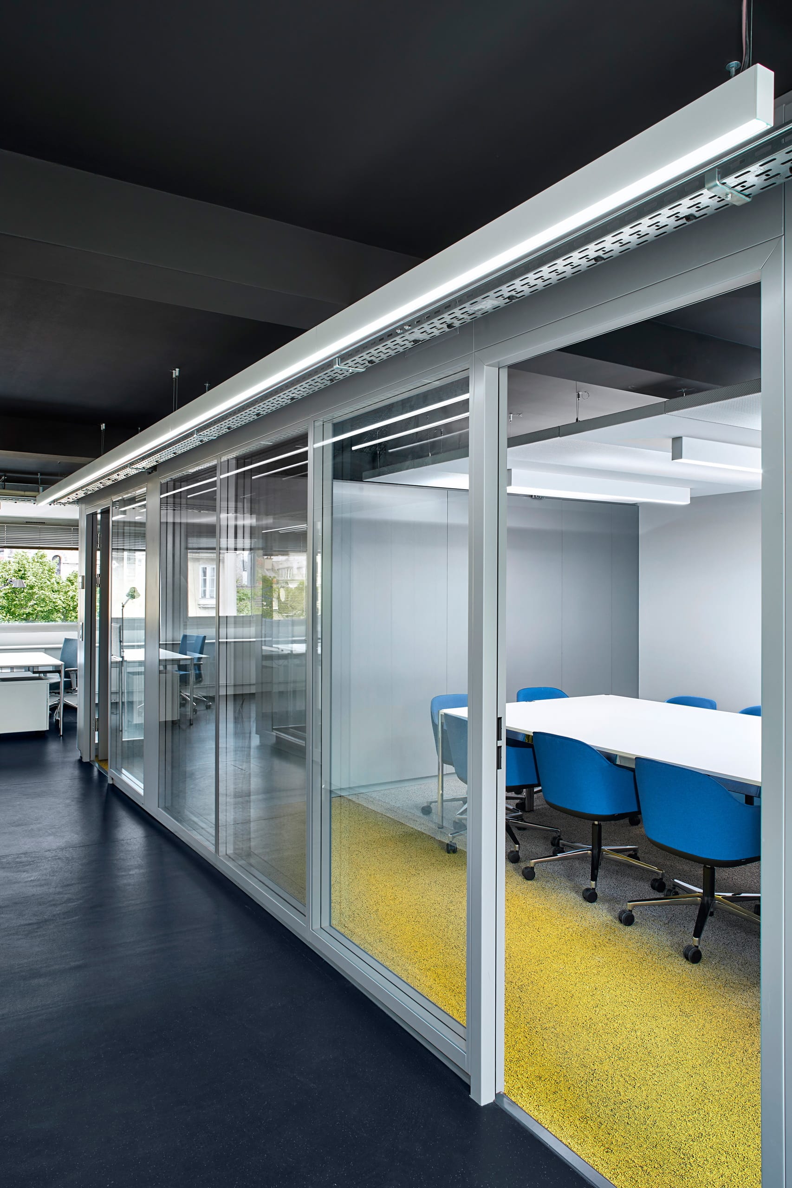
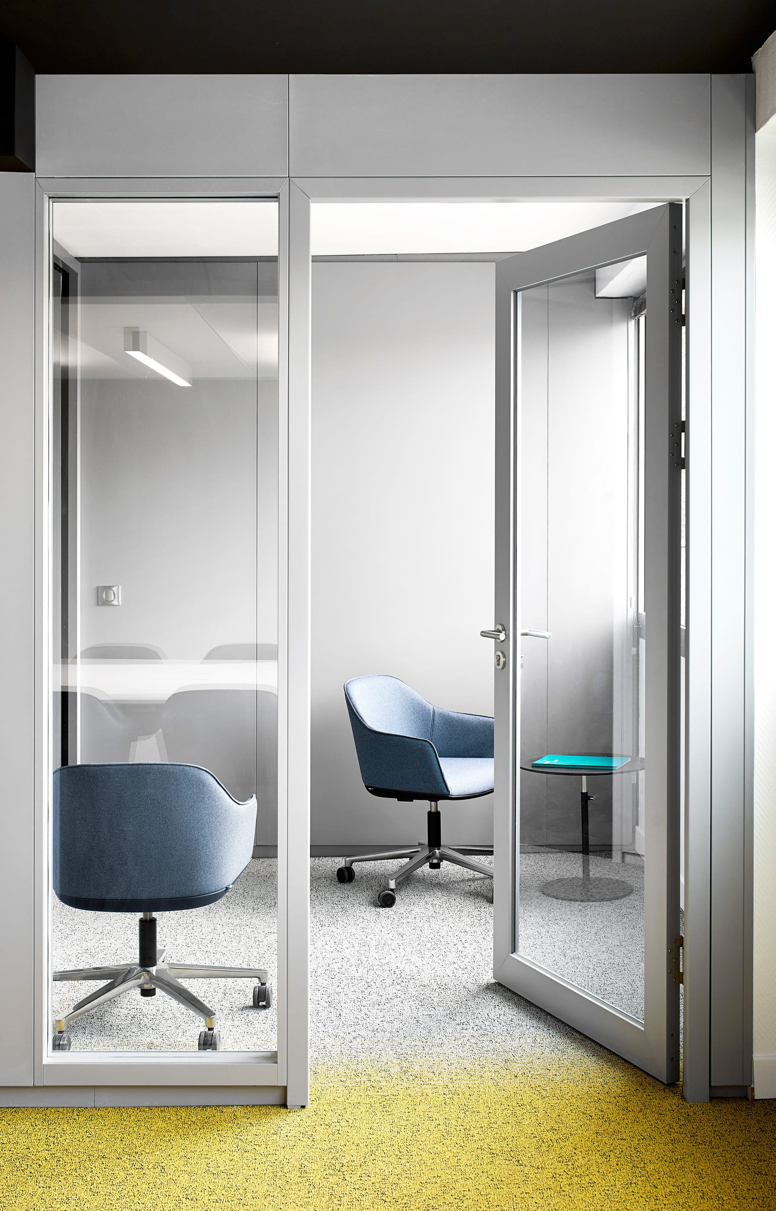
Project name: Bureaux Parisiens
Year to be delivered: 2019
Town-city / Country: Paris, France
Architect: Lemoal&Lemoal, agence Octobre – Sonia Sifflet
Photographer: Élodie Dupuis
Are our products fire-resistant?
Yes, our products are fire-resistant and comply with regulations governing public-access buildings.
Texaa solutions are tested for reaction to fire in accordance with international standards. Fire reaction test reports (fire certificates) are available upon request to support specification.
Please feel free to contact us by email at cf@texaa.co.uk or by phone at +44 (0) 20 7092 3435.
How can I get a quote?
By contacting the Texaa business representative of your region by telephone or e-mail and leaving your contact details and what you need. We will send you a quote promptly.
How can I order Texaa products?
Our products are manufactured in our workshop and made available to order. Just contact the Texaa business representative of your region. If you already have a quote, you can also contact the person handling your order: the name is at the top left of your quote.
How do I get my products installed?
Joiners and upholsterers are the best skilled to install our products easily. We work regularly with some professionals, who we can recommend. If you have a tradesperson, who you trust, we can support him/her. You can find our installation instructions and tips here.
Got a technical question?
All our technical data sheets are here. Your regional Texaa business representative can also help; please feel free to contact him/her.
Can I have an appointment?
Our business representatives travel every day to installation sites and to see our customers. Please feel free to contact them and suggest the best dates and times for you, preferably by e-mail.
Lead times
Our products are manufactured to order. Our standard manufacturing time is 3 weeks for most of our products. Non-standard products take from 5 weeks. We also perform miracles on a regular basis! Please feel free to contact us.
Who should I call?
To get a quote, a delivery time or technical information, we recommend you call your regional Texaa business representative, who you can find here.
Order tracking
If you need information about your order, please contact the person in charge of handling it: the name is at the top left of your quote.

